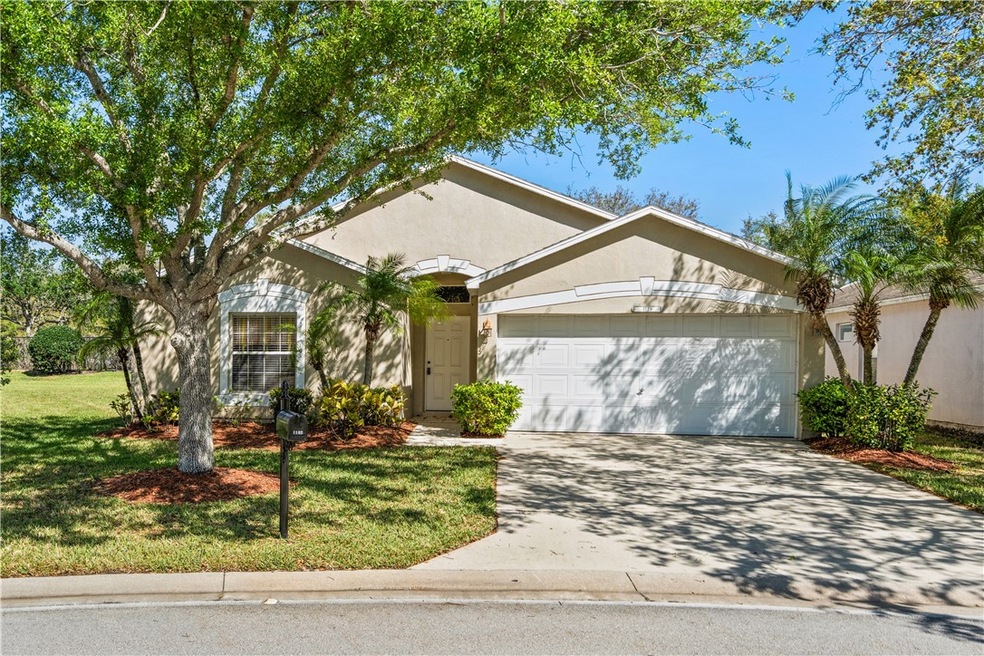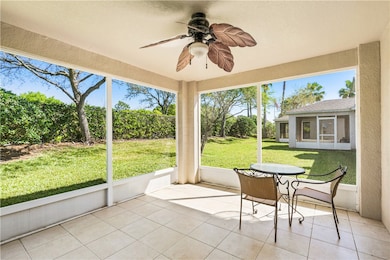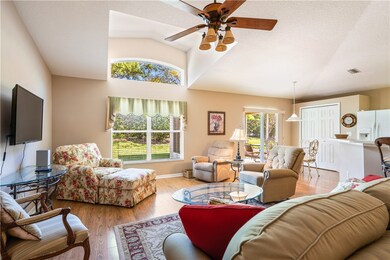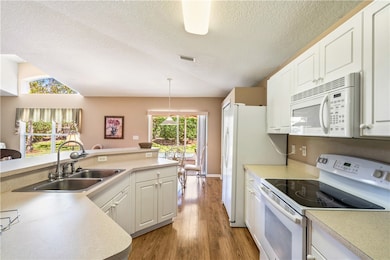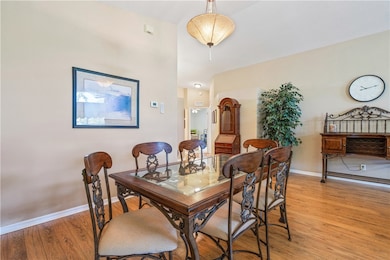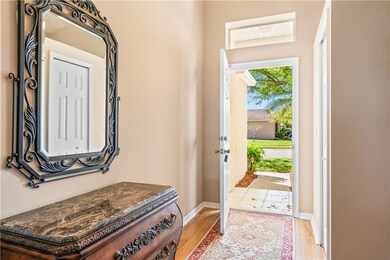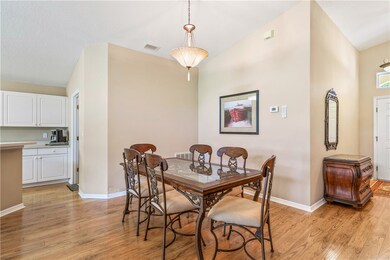
1139 W 13th Square Vero Beach, FL 32960
Vero Beach South NeighborhoodEstimated payment $2,053/month
Highlights
- Heated Pool
- Vaulted Ceiling
- Furnished
- Vero Beach High School Rated A-
- Roman Tub
- Enclosed patio or porch
About This Home
Beautifully designed move-in ready home with 2024 water heater, large backyard, and screened-in porch! The split floor plan features a neutral palette, vaulted ceilings, and transom windows that fill the space with natural light. The spacious kitchen has an island, double SS sink, pantry, white cabinets, and breakfast bar. The primary suite offers a walk-in closet and en-suite bath with double vanity, soaking tub, & walk-in shower. Enjoy the screened-in porch, open patio for grilling, dedicated laundry room, and 2-car garage. Located in a well-known neighborhood with play area, pool, and more!
Home Details
Home Type
- Single Family
Est. Annual Taxes
- $3,937
Year Built
- Built in 2005
Lot Details
- 3,485 Sq Ft Lot
- Lot Dimensions are 40x85
- South Facing Home
Parking
- 2 Car Garage
Home Design
- Shingle Roof
- Stucco
Interior Spaces
- 1,676 Sq Ft Home
- 1-Story Property
- Furnished
- Vaulted Ceiling
- Ceiling Fan
- Sliding Doors
- Fire and Smoke Detector
- Property Views
Kitchen
- Range
- Microwave
- Freezer
- Dishwasher
- Kitchen Island
- Disposal
Flooring
- Carpet
- Vinyl
Bedrooms and Bathrooms
- 3 Bedrooms
- Split Bedroom Floorplan
- Walk-In Closet
- 2 Full Bathrooms
- Roman Tub
- Bathtub
Laundry
- Laundry in unit
- Dryer
Pool
- Heated Pool
- Outdoor Pool
- Fence Around Pool
Outdoor Features
- Enclosed patio or porch
Utilities
- Central Heating and Cooling System
- Electric Water Heater
Listing and Financial Details
- Tax Lot 94
- Assessor Parcel Number 33391100036000000094.0
Community Details
Overview
- Association fees include common areas, ground maintenance, pool(s), recreation facilities, reserve fund
- Ar Choice Association
- Waterford Lakes Subdivision
Recreation
- Community Playground
- Community Pool
Map
Home Values in the Area
Average Home Value in this Area
Tax History
| Year | Tax Paid | Tax Assessment Tax Assessment Total Assessment is a certain percentage of the fair market value that is determined by local assessors to be the total taxable value of land and additions on the property. | Land | Improvement |
|---|---|---|---|---|
| 2024 | $3,726 | $291,189 | $34,000 | $257,189 |
| 2023 | $3,726 | $226,659 | $0 | $0 |
| 2022 | $3,347 | $254,178 | $21,250 | $232,928 |
| 2021 | $2,878 | $187,321 | $13,600 | $173,721 |
| 2020 | $2,750 | $176,496 | $13,600 | $162,896 |
| 2019 | $2,711 | $178,266 | $13,600 | $164,666 |
| 2018 | $2,500 | $160,980 | $12,750 | $148,230 |
| 2017 | $2,352 | $151,513 | $0 | $0 |
| 2016 | $2,157 | $135,870 | $0 | $0 |
| 2015 | $1,966 | $112,290 | $0 | $0 |
| 2014 | $1,757 | $102,460 | $0 | $0 |
Property History
| Date | Event | Price | Change | Sq Ft Price |
|---|---|---|---|---|
| 03/14/2025 03/14/25 | For Sale | $325,000 | -- | $194 / Sq Ft |
Deed History
| Date | Type | Sale Price | Title Company |
|---|---|---|---|
| Quit Claim Deed | -- | Attorney | |
| Corporate Deed | $182,700 | Hbi Title Company |
Mortgage History
| Date | Status | Loan Amount | Loan Type |
|---|---|---|---|
| Previous Owner | $100,000 | Credit Line Revolving | |
| Previous Owner | $100,000 | Credit Line Revolving |
Similar Homes in Vero Beach, FL
Source: REALTORS® Association of Indian River County
MLS Number: 286359
APN: 33-39-11-00036-0000-00094.0
- 1139 W 13th Square
- 121 15th Ave
- 1165 N 13th Square
- 1286 15th Ave
- 1096 W 13th Square
- 1360 10th Manor
- 1000 E 13th Square
- 1312 13th Ave
- 1051 S 13th Square
- 1352 13th Ave
- 885 Greenleaf Cir
- 1009 20th Ave
- 845 Greenleaf Cir
- 1966 9th St
- 835 Greenleaf Cir
- 1150 Old Dixie Hwy
- 1311 15th St
- 815 Greenleaf Cir
- 7420 Old Dixie Hwy
- 1136 9th Square
