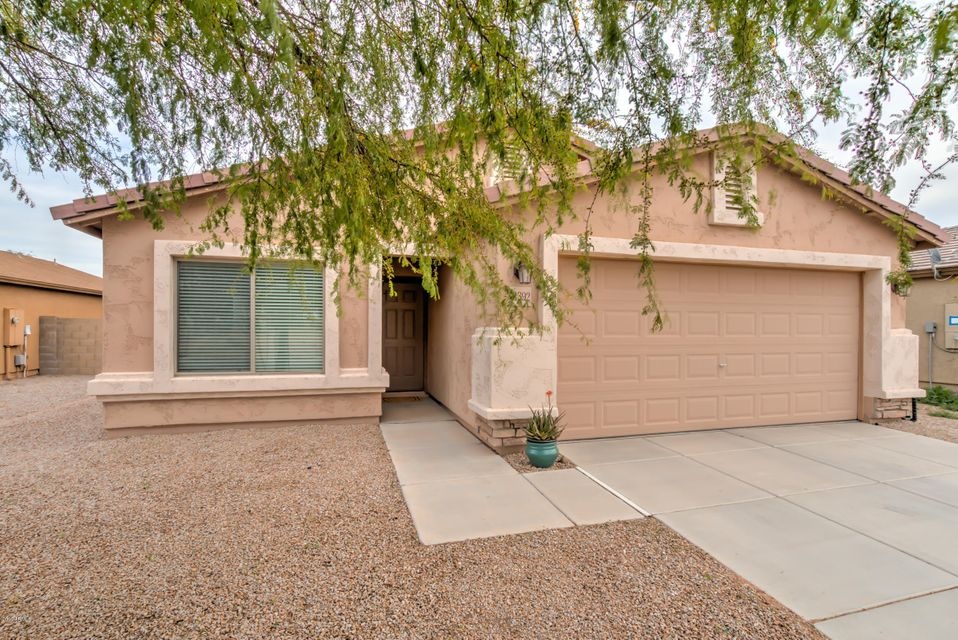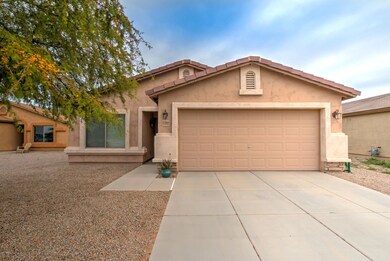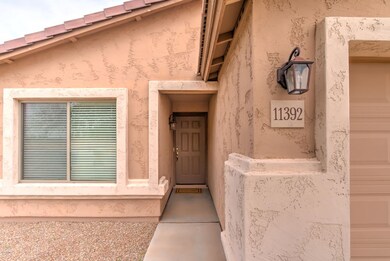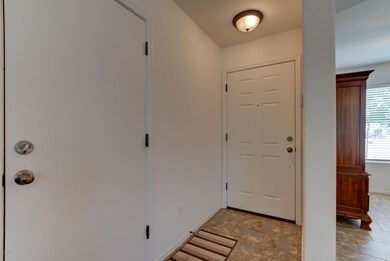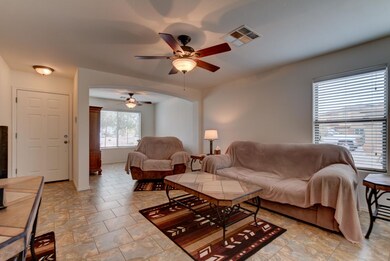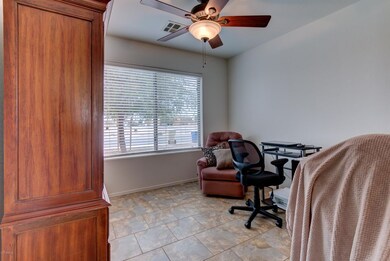
11392 E Primrose Ln Florence, AZ 85132
Superstition Vistas NeighborhoodEstimated Value: $250,000 - $296,000
Highlights
- Solar Power System
- Clubhouse
- Tennis Courts
- Mountain View
- Heated Community Pool
- Covered patio or porch
About This Home
As of May 2017Come see this Darling Dwelling!!! This (2) Bed, (2) Bath, 1141 sq.ft. abode WITH a DEN, is perfect for Newlyweds, Young Families, those newly Retired, or those looking for a Home away from Home! With brick layer pattered tile throughout the living spaces, kitchen, hallway, and bathrooms, this home is low maintenance and Move In Ready! Complete with new Washer, Dryer, Gas Stove, Alarm System & Furnished to boot! Nestled in an amazing community that offers a Pool, Tennis Courts, Parks, BBQ's and more! You don't want to miss this one!
Last Agent to Sell the Property
My Home Group Real Estate License #BR623758000 Listed on: 03/04/2017

Home Details
Home Type
- Single Family
Est. Annual Taxes
- $734
Year Built
- Built in 2007
Lot Details
- 6,366 Sq Ft Lot
- Desert faces the front and back of the property
- Block Wall Fence
Parking
- 2 Car Garage
Home Design
- Wood Frame Construction
- Tile Roof
- Stucco
Interior Spaces
- 1,141 Sq Ft Home
- 1-Story Property
- Ceiling Fan
- Double Pane Windows
- Mountain Views
Kitchen
- Eat-In Kitchen
- Breakfast Bar
- Built-In Microwave
Flooring
- Carpet
- Tile
Bedrooms and Bathrooms
- 2 Bedrooms
- Primary Bathroom is a Full Bathroom
- 2 Bathrooms
Laundry
- Laundry in unit
- Dryer
- Washer
Schools
- Magma Ranch K8 Elementary And Middle School
- Poston Butte High School
Utilities
- Refrigerated Cooling System
- Heating System Uses Natural Gas
- Water Filtration System
- High Speed Internet
- Cable TV Available
Additional Features
- Solar Power System
- Covered patio or porch
Listing and Financial Details
- Tax Lot 112
- Assessor Parcel Number 210-79-190
Community Details
Overview
- Property has a Home Owners Association
- Brown Community Mgt Association, Phone Number (480) 539-1396
- Magma Ranch I Unit 7 Subdivision
Amenities
- Clubhouse
- Recreation Room
Recreation
- Tennis Courts
- Community Playground
- Heated Community Pool
- Bike Trail
Ownership History
Purchase Details
Home Financials for this Owner
Home Financials are based on the most recent Mortgage that was taken out on this home.Purchase Details
Home Financials for this Owner
Home Financials are based on the most recent Mortgage that was taken out on this home.Purchase Details
Home Financials for this Owner
Home Financials are based on the most recent Mortgage that was taken out on this home.Purchase Details
Home Financials for this Owner
Home Financials are based on the most recent Mortgage that was taken out on this home.Similar Homes in Florence, AZ
Home Values in the Area
Average Home Value in this Area
Purchase History
| Date | Buyer | Sale Price | Title Company |
|---|---|---|---|
| Daugherty Denise | $131,000 | First American Title Ins Co | |
| Watt Jack | $90,000 | Driggs Title Agency Inc | |
| Constantine Judith M | $108,000 | Fidelity National Title Ins | |
| Vantage Builders Inc | $4,140,000 | Fidelity National Title |
Mortgage History
| Date | Status | Borrower | Loan Amount |
|---|---|---|---|
| Open | Daugherty Denise | $40,000 | |
| Open | Daugherty Denise | $122,531 | |
| Closed | Daugherty Denise | $131,000 | |
| Previous Owner | Watt Jack | $99,200 | |
| Previous Owner | Watt Jack | $91,836 | |
| Previous Owner | Constantine Judith M | $79,250 | |
| Previous Owner | Vantage Homes Of Arizona Inc | $94,350 | |
| Previous Owner | Vantage Builders Inc | $3,105,000 |
Property History
| Date | Event | Price | Change | Sq Ft Price |
|---|---|---|---|---|
| 05/01/2017 05/01/17 | Sold | $131,000 | -3.0% | $115 / Sq Ft |
| 03/04/2017 03/04/17 | For Sale | $135,000 | +35.1% | $118 / Sq Ft |
| 08/30/2013 08/30/13 | Sold | $99,900 | 0.0% | $88 / Sq Ft |
| 07/14/2013 07/14/13 | Pending | -- | -- | -- |
| 06/24/2013 06/24/13 | Price Changed | $99,900 | -11.6% | $88 / Sq Ft |
| 05/29/2013 05/29/13 | For Sale | $113,000 | -- | $99 / Sq Ft |
Tax History Compared to Growth
Tax History
| Year | Tax Paid | Tax Assessment Tax Assessment Total Assessment is a certain percentage of the fair market value that is determined by local assessors to be the total taxable value of land and additions on the property. | Land | Improvement |
|---|---|---|---|---|
| 2025 | $874 | $18,201 | -- | -- |
| 2024 | $854 | $22,298 | -- | -- |
| 2023 | $871 | $16,604 | $1,000 | $15,604 |
| 2022 | $854 | $12,959 | $1,000 | $11,959 |
| 2021 | $935 | $11,654 | $0 | $0 |
| 2020 | $846 | $11,216 | $0 | $0 |
| 2019 | $844 | $10,621 | $0 | $0 |
| 2018 | $807 | $9,291 | $0 | $0 |
| 2017 | $725 | $9,250 | $0 | $0 |
| 2016 | $734 | $9,195 | $1,000 | $8,195 |
| 2014 | $837 | $5,618 | $750 | $4,868 |
Agents Affiliated with this Home
-
Damian Godoy
D
Seller's Agent in 2017
Damian Godoy
My Home Group Real Estate
(480) 685-2760
16 in this area
326 Total Sales
-
Jared Hardy

Seller Co-Listing Agent in 2017
Jared Hardy
RE/MAX
(480) 760-5865
4 in this area
77 Total Sales
-
Jill Cazares

Buyer's Agent in 2017
Jill Cazares
HomeSmart
(480) 353-0785
35 Total Sales
-

Seller's Agent in 2013
Mary Wilson
HomeSmart
(480) 772-1846
-
K
Seller Co-Listing Agent in 2013
Kathryn Allred
Signature Realty Solutions & Property Management
-
A
Buyer's Agent in 2013
Adam Leicht
Keller Williams Realty East Valley
Map
Source: Arizona Regional Multiple Listing Service (ARMLS)
MLS Number: 5570150
APN: 210-79-190
- 11334 E Primrose Ct
- 30286 N Ocotillo Cir
- 11355 E Verbina Ln
- 11230 E Cliffrose Ln
- 29909 N Yucca Dr
- 29881 N Yucca Dr
- 29902 N Acacia Dr
- 11188 E Aster Ln
- 10856 E Primrose Ct
- 30316 N Acacia Dr
- 30354 N Acacia Dr
- 11874 E Cliffrose Ln
- 10916 E Verbina Ln
- 10940 E Wallflower Ln
- 10922 E Wallflower Ln
- 11946 E Cliffrose Ln
- 11894 E Aster Ln
- 11912 E Aster Ln
- 11959 E Aster Ln
- 12039 E Primrose Ln
- 11392 E Primrose Ln
- 11410 E Primrose Ln
- 11374 E Primrose Ln Unit 7
- 11428 E Primrose Ln
- 11350 E Primrose Ln
- 11446 E Primrose Ln
- 11381 E Primrose Ln
- 29996 N Paloverde Dr
- 11413 E Primrose Ln
- 11464 E Primrose Ln
- 29974 N Paloverde Dr
- 29974 N Palo Verde Dr
- 11429 E Primrose Ln
- 29962 N Paloverde Dr
- 11445 E Primrose Ln
- 11484 E Primrose Ln Unit 7
- 29952 N Paloverde Dr
- 11461 E Primrose Ln
- 11351 E Sunflower Ct
- 11367 E Sunflower Ct
