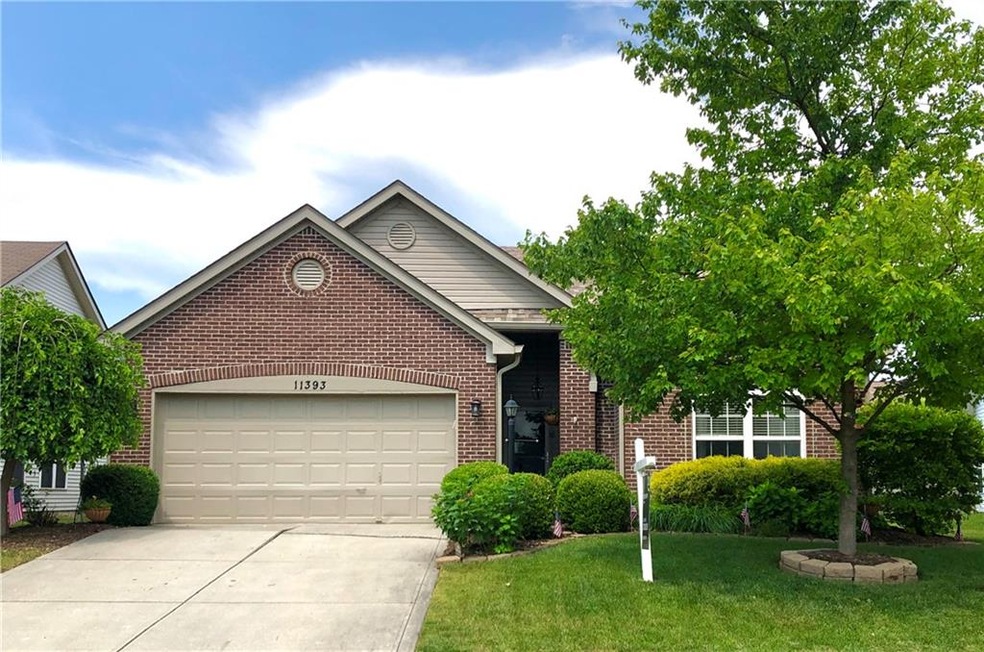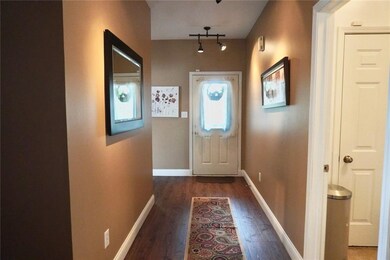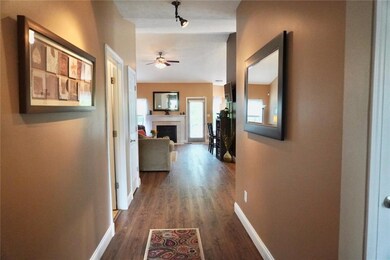
11393 Apalachian Way Fishers, IN 46037
Olio NeighborhoodHighlights
- Ranch Style House
- 1 Fireplace
- Forced Air Heating and Cooling System
- Fall Creek Elementary School Rated A
- 2 Car Attached Garage
About This Home
As of July 2020Beautiful 3 bedroom, 2 bath ranch in Fishers! Entryway leads to a large great room with vaulted ceilings & gas fireplace. Great room is adjacent to the breakfast room with a bay window & the kitchen which has granite countertops, 42" maple cabinets, stainless steel appliances, & tile flooring. A formal dining room is located right off of the kitchen. Owner's suite has vaulted ceilings, double vanities with granite countertops, garden tub, separate tiled shower, & walk-in closet. Split floor plan with two additional bedrooms & full bath also with granite countertops. Vinyl plank flooring throughout living areas & bedrooms installed in 2017. Fully fenced-in yard has a stamped concrete patio and mature trees for privacy. Don't miss it!
Last Agent to Sell the Property
Highgarden Real Estate License #RB14045867 Listed on: 06/23/2020
Last Buyer's Agent
John Pacilio
eXp Realty, LLC

Home Details
Home Type
- Single Family
Est. Annual Taxes
- $1,730
Year Built
- Built in 2001
Lot Details
- 6,534 Sq Ft Lot
Parking
- 2 Car Attached Garage
Home Design
- Ranch Style House
- Slab Foundation
Interior Spaces
- 1,719 Sq Ft Home
- 1 Fireplace
- Fire and Smoke Detector
Bedrooms and Bathrooms
- 3 Bedrooms
- 2 Full Bathrooms
Utilities
- Forced Air Heating and Cooling System
- Heating System Uses Gas
- Gas Water Heater
Community Details
- Association fees include entrance common insurance maintenance management snow removal
- Sandstone Village Subdivision
- Property managed by Ardsley Management
Listing and Financial Details
- Assessor Parcel Number 291503023004000020
Ownership History
Purchase Details
Home Financials for this Owner
Home Financials are based on the most recent Mortgage that was taken out on this home.Purchase Details
Home Financials for this Owner
Home Financials are based on the most recent Mortgage that was taken out on this home.Purchase Details
Home Financials for this Owner
Home Financials are based on the most recent Mortgage that was taken out on this home.Purchase Details
Home Financials for this Owner
Home Financials are based on the most recent Mortgage that was taken out on this home.Similar Homes in Fishers, IN
Home Values in the Area
Average Home Value in this Area
Purchase History
| Date | Type | Sale Price | Title Company |
|---|---|---|---|
| Warranty Deed | -- | Chicago Title | |
| Warranty Deed | -- | None Available | |
| Warranty Deed | -- | Fat | |
| Warranty Deed | -- | Diamond Title & Escrow Inc |
Mortgage History
| Date | Status | Loan Amount | Loan Type |
|---|---|---|---|
| Open | $15,000 | New Conventional | |
| Previous Owner | $223,000 | New Conventional | |
| Previous Owner | $153,425 | New Conventional | |
| Previous Owner | $161,450 | FHA | |
| Previous Owner | $159,065 | FHA | |
| Previous Owner | $131,200 | Fannie Mae Freddie Mac | |
| Previous Owner | $16,300 | Credit Line Revolving | |
| Previous Owner | $147,811 | FHA |
Property History
| Date | Event | Price | Change | Sq Ft Price |
|---|---|---|---|---|
| 07/31/2020 07/31/20 | Sold | $240,000 | +2.1% | $140 / Sq Ft |
| 06/24/2020 06/24/20 | Pending | -- | -- | -- |
| 06/23/2020 06/23/20 | For Sale | $235,000 | +45.5% | $137 / Sq Ft |
| 02/13/2012 02/13/12 | Sold | $161,500 | 0.0% | $94 / Sq Ft |
| 01/14/2012 01/14/12 | Pending | -- | -- | -- |
| 01/11/2012 01/11/12 | For Sale | $161,500 | -- | $94 / Sq Ft |
Tax History Compared to Growth
Tax History
| Year | Tax Paid | Tax Assessment Tax Assessment Total Assessment is a certain percentage of the fair market value that is determined by local assessors to be the total taxable value of land and additions on the property. | Land | Improvement |
|---|---|---|---|---|
| 2024 | $2,906 | $271,500 | $34,600 | $236,900 |
| 2023 | $2,906 | $271,500 | $34,600 | $236,900 |
| 2022 | $2,181 | $237,700 | $34,600 | $203,100 |
| 2021 | $2,181 | $196,800 | $34,600 | $162,200 |
| 2020 | $1,877 | $173,200 | $34,600 | $138,600 |
| 2019 | $1,790 | $166,800 | $29,900 | $136,900 |
| 2018 | $1,730 | $162,800 | $29,900 | $132,900 |
| 2017 | $1,700 | $162,000 | $29,900 | $132,100 |
| 2016 | $1,650 | $159,300 | $29,900 | $129,400 |
| 2014 | $1,318 | $144,600 | $29,900 | $114,700 |
| 2013 | $1,318 | $145,900 | $29,900 | $116,000 |
Agents Affiliated with this Home
-
Jessica Carl Roof

Seller's Agent in 2020
Jessica Carl Roof
Highgarden Real Estate
(317) 881-2100
3 in this area
80 Total Sales
-
J
Buyer's Agent in 2020
John Pacilio
eXp Realty, LLC
-
Margie Litz
M
Seller's Agent in 2012
Margie Litz
F.C. Tucker Company
(317) 797-2745
16 Total Sales
-
B
Seller Co-Listing Agent in 2012
Brad Litz
Litz Real Estate
-
D
Buyer's Agent in 2012
Daniel Baldini
Polaris Real Estate Group, INC
Map
Source: MIBOR Broker Listing Cooperative®
MLS Number: MBR21720613
APN: 29-15-03-023-004.000-020
- 12372 Ostara Ct
- 12817 Mojave Dr
- 10990 Brooks School Rd
- 10982 Brooks School Rd
- 395 Breakwater Dr
- 11101 Hawthorn Ridge
- 290 Breakwater Dr
- 11761 Darsley Dr
- 10821 Club Point Dr
- 11961 Driftstone Dr
- 13172 E 116th St
- 12234 Limestone Dr
- 13032 Callaway Ct
- 12384 Barnstone Ct
- 12403 Carriage Stone Dr
- 12121 Driftstone Dr
- 10707 Club Chase
- 11995 Gray Eagle Dr
- 11987 Quarry Ct
- 11727 Wedgeport Ln






