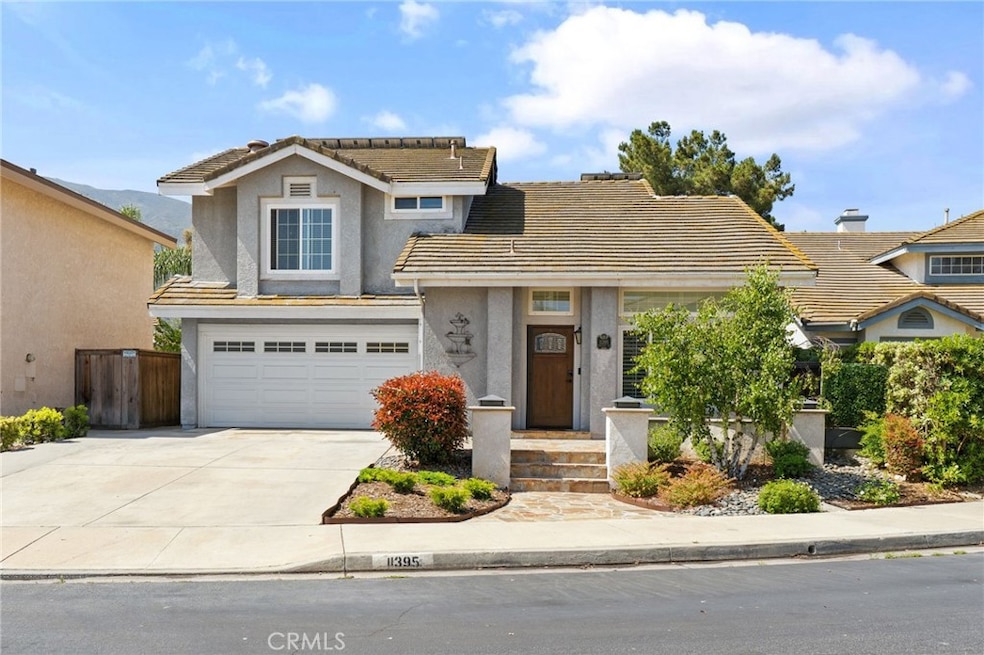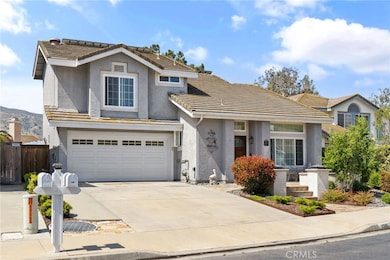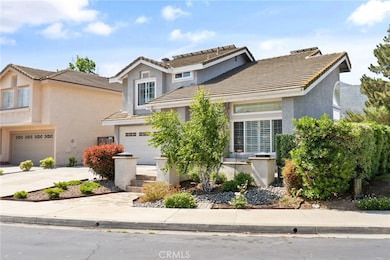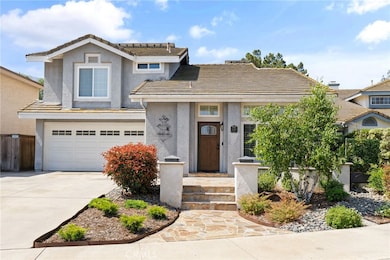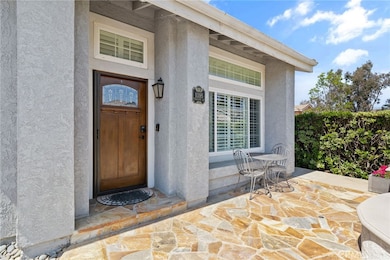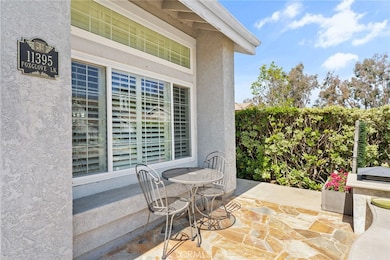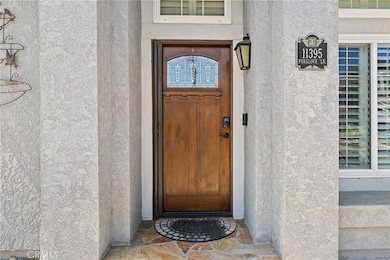
11395 Foxglove Ln Corona, CA 92880
Green River NeighborhoodEstimated payment $5,226/month
Highlights
- Fitness Center
- Lap Pool
- Clubhouse
- 24-Hour Security
- Canyon View
- Contemporary Architecture
About This Home
Located on a quiet cul-de-sac in a gated community the two-story home features many upgraded amenities. The front is a beautiful stone patio with steps, pillar lights and surrounding shrubbery. You enter a vaulted living room that is well lit with wooden shutters on all windows. The adjacent dining room has a large pool table/dining table combination. This leads into a remodeled kitchen with dark wood cabinets and a connected island. The master bedroom has a bay window and remodeled walk-in shower. The upstairs guest bathroom has an upgraded shower with deep sided tub. All three bedrooms and downstairs living spaces have lighted ceiling fans. All original windows have been replaced with double pane windows. The comfortable back yard area is a combination of hard scape, turf, fruit tree and shrubbery with a water saving drip system. A three-person spa sits under a shaded aluminum-wood patio cover. Solar panels.
Listing Agent
TNG Real Estate Consultants Brokerage Phone: 951-809-1295 License #01472575

Open House Schedule
-
Saturday, May 31, 202512:00 to 4:00 pm5/31/2025 12:00:00 PM +00:005/31/2025 4:00:00 PM +00:00Beautiful, remodeled home with large backyard. New roof, new double pane windows.Add to Calendar
Home Details
Home Type
- Single Family
Est. Annual Taxes
- $2,991
Year Built
- Built in 1987 | Remodeled
Lot Details
- 4,792 Sq Ft Lot
- Cul-De-Sac
- Wood Fence
- Fence is in good condition
- Landscaped
- Sprinkler System
- Back and Front Yard
HOA Fees
- $220 Monthly HOA Fees
Parking
- 2 Car Direct Access Garage
- Parking Available
- Two Garage Doors
- Garage Door Opener
Home Design
- Contemporary Architecture
- Traditional Architecture
- Planned Development
Interior Spaces
- 1,599 Sq Ft Home
- 2-Story Property
- Cathedral Ceiling
- Ceiling Fan
- Double Pane Windows
- Family Room with Fireplace
- Family Room Off Kitchen
- Living Room
- Dining Room
- Carpet
- Canyon Views
Kitchen
- Open to Family Room
- Eat-In Kitchen
- Breakfast Bar
- Self-Cleaning Oven
- Gas Range
- Microwave
- Dishwasher
- Granite Countertops
- Quartz Countertops
- Disposal
Bedrooms and Bathrooms
- 3 Bedrooms
- All Upper Level Bedrooms
- Walk-In Closet
- Granite Bathroom Countertops
- Dual Vanity Sinks in Primary Bathroom
- Closet In Bathroom
Laundry
- Laundry Room
- Laundry in Garage
Home Security
- Carbon Monoxide Detectors
- Fire and Smoke Detector
Accessible Home Design
- Accessible Parking
Pool
- Lap Pool
- In Ground Pool
- Exercise
- Above Ground Spa
Outdoor Features
- Concrete Porch or Patio
- Exterior Lighting
Schools
- Cesar Chavez Elementary And Middle School
- Corona High School
Utilities
- Central Heating and Cooling System
- 220 Volts in Garage
- Tankless Water Heater
Listing and Financial Details
- Tax Lot 63
- Tax Tract Number 201
- Assessor Parcel Number 101274036
- $34 per year additional tax assessments
Community Details
Overview
- Avalon Association, Phone Number (951) 244-0048
- Avalon Green River HOA
Amenities
- Community Barbecue Grill
- Picnic Area
- Sauna
- Clubhouse
Recreation
- Tennis Courts
- Pickleball Courts
- Racquetball
- Community Playground
- Fitness Center
- Community Pool
- Community Spa
- Dog Park
Security
- 24-Hour Security
Map
Home Values in the Area
Average Home Value in this Area
Tax History
| Year | Tax Paid | Tax Assessment Tax Assessment Total Assessment is a certain percentage of the fair market value that is determined by local assessors to be the total taxable value of land and additions on the property. | Land | Improvement |
|---|---|---|---|---|
| 2023 | $2,991 | $268,202 | $91,968 | $176,234 |
| 2022 | $2,894 | $262,944 | $90,165 | $172,779 |
| 2021 | $2,834 | $257,790 | $88,398 | $169,392 |
| 2020 | $2,802 | $255,148 | $87,492 | $167,656 |
| 2019 | $2,736 | $250,146 | $85,777 | $164,369 |
| 2018 | $2,673 | $245,243 | $84,097 | $161,146 |
| 2017 | $2,606 | $240,436 | $82,449 | $157,987 |
| 2016 | $2,579 | $235,723 | $80,833 | $154,890 |
| 2015 | $2,522 | $232,184 | $79,620 | $152,564 |
| 2014 | $2,429 | $227,637 | $78,061 | $149,576 |
Property History
| Date | Event | Price | Change | Sq Ft Price |
|---|---|---|---|---|
| 05/26/2025 05/26/25 | For Sale | $849,999 | -- | $532 / Sq Ft |
Purchase History
| Date | Type | Sale Price | Title Company |
|---|---|---|---|
| Interfamily Deed Transfer | -- | Amrock | |
| Interfamily Deed Transfer | -- | Amrock | |
| Interfamily Deed Transfer | -- | None Available | |
| Interfamily Deed Transfer | -- | None Available | |
| Interfamily Deed Transfer | -- | None Available | |
| Interfamily Deed Transfer | -- | American Title Co |
Mortgage History
| Date | Status | Loan Amount | Loan Type |
|---|---|---|---|
| Closed | $250,000 | New Conventional | |
| Closed | $237,000 | New Conventional | |
| Closed | $317,600 | New Conventional | |
| Closed | $150,000 | Unknown | |
| Closed | $234,000 | New Conventional | |
| Closed | $308,570 | Unknown | |
| Closed | $270,000 | Stand Alone Refi Refinance Of Original Loan | |
| Closed | $70,000 | Unknown | |
| Closed | $160,000 | Unknown | |
| Closed | $149,200 | Purchase Money Mortgage |
Similar Homes in Corona, CA
Source: California Regional Multiple Listing Service (CRMLS)
MLS Number: IG25117257
APN: 101-274-036
- 11648 Chadwick Rd
- 11395 Foxglove Ln
- 11517 Norgate Cir
- 11524 Norgate Cir
- 11529 Norgate Cir
- 4763 Valley Glen Dr
- 4901 Green River Rd Unit 20
- 4901 Green River Rd Unit 268
- 4901 Green River Rd Unit 151
- 4901 Green River Rd Unit 165
- 4901 Green River Rd Unit 150
- 4901 Green River Rd Unit 219
- 4901 Green River Rd Unit 168
- 4901 Green River Rd Unit 238
- 4901 Green River Rd Unit 39
- 4901 Green River Rd Unit 134
- 4901 Green River Rd Unit 208
- 4901 Green River Rd Unit 275
- 1441 San Almada Rd
- 1535 San Almada Rd
