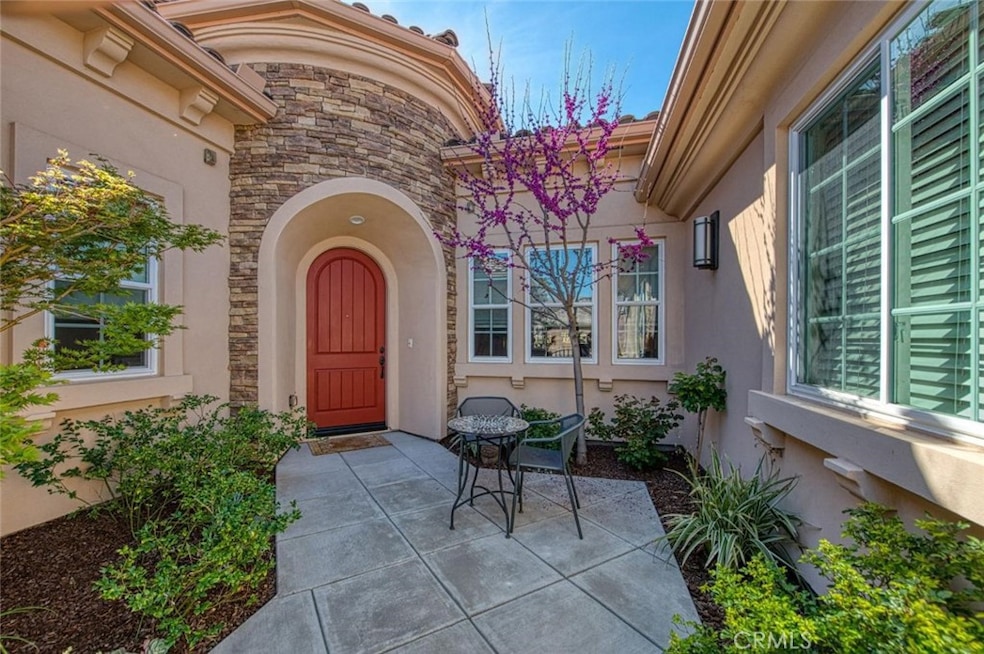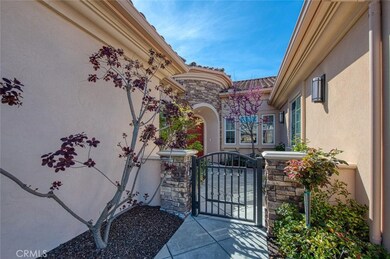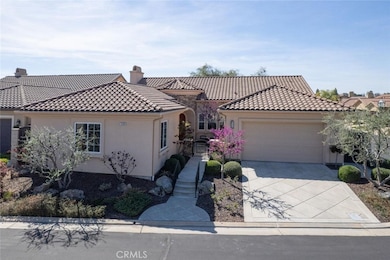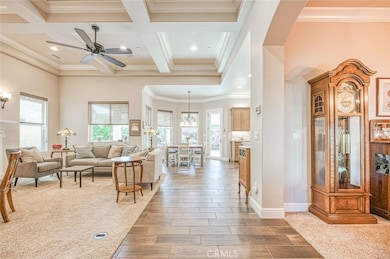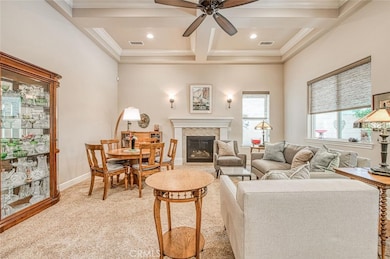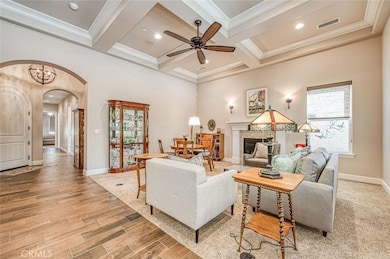
11395 N Monte Vista Way Fresno, CA 93730
Woodward Park NeighborhoodEstimated payment $5,819/month
Highlights
- Primary Bedroom Suite
- 2 Car Attached Garage
- Laundry Room
- James S. Fugman Elementary School Rated A
- Soaking Tub
- Landscaped
About This Home
Built by Gary McDonald and located on a corner lot in La Buena Vida gated community at Copper River, this single-story home offers a thoughtfully designed floor plan with three spacious bedrooms, two full bathrooms, and a versatile bonus room that could easily serve as a fourth bedroom or home office. Just one street over from the Copper River golf course, the location offers both privacy and convenience. The kitchen is well-equipped with a center island (seating for 3-4), a Wolf 5-burner gas cooktop, double ovens, and a newer dishwasher. Maple wood cabinetry includes convenient pull-outs, and a large pantry/closet provides additional storage. The formal dining room and family room both feature elegant touches especially the family room, with its box beam ceilings, crown molding, recessed lighting, and gas fireplace. The primary suite features crown molding, French doors to the backyard, dual vanities with quartz counters, a large soaking tub, private water closet, and a walk-in closet with built-ins. Additional highlights include wood-look tile flooring throughout, and 8' interior doors. The laundry room includes upper & lower cabinets & a utility sink. And the finished 2-car garage features epoxy floors. The backyard is ideal for entertaining with two covered patios, remote-controlled awnings, a spa outlet, phantom screens, and mature landscaping.Conveniently located near parks, trails, and Copper River amenities. It's a Good Life!
Listing Agent
Realty Concepts, Ltd Brokerage Email: SarahHedrickRealtor@gmail.com License #01371742 Listed on: 05/13/2025

Home Details
Home Type
- Single Family
Est. Annual Taxes
- $9,319
Year Built
- Built in 2015
Lot Details
- 7,410 Sq Ft Lot
- Landscaped
HOA Fees
- $90 Monthly HOA Fees
Parking
- 2 Car Attached Garage
Home Design
- Tile Roof
Interior Spaces
- 2,572 Sq Ft Home
- 1-Story Property
- Family Room with Fireplace
- Laundry Room
Kitchen
- Built-In Range
- Microwave
- Dishwasher
- Disposal
Bedrooms and Bathrooms
- 4 Main Level Bedrooms
- Primary Bedroom Suite
- 2 Full Bathrooms
- Soaking Tub
- Bathtub with Shower
- Walk-in Shower
Additional Features
- Exterior Lighting
- Central Heating and Cooling System
Community Details
- Association Phone (559) 555-1212
Listing and Financial Details
- Tax Lot 25
- Tax Tract Number 5973
- Assessor Parcel Number 57917028S
Map
Home Values in the Area
Average Home Value in this Area
Tax History
| Year | Tax Paid | Tax Assessment Tax Assessment Total Assessment is a certain percentage of the fair market value that is determined by local assessors to be the total taxable value of land and additions on the property. | Land | Improvement |
|---|---|---|---|---|
| 2025 | $9,319 | $792,189 | $236,756 | $555,433 |
| 2023 | $9,319 | $761,429 | $227,563 | $533,866 |
| 2022 | $9,015 | $746,500 | $223,101 | $523,399 |
| 2021 | $8,761 | $731,864 | $218,727 | $513,137 |
| 2020 | $8,725 | $724,361 | $216,485 | $507,876 |
| 2019 | $8,554 | $710,159 | $212,241 | $497,918 |
| 2018 | $8,365 | $696,235 | $208,080 | $488,155 |
| 2017 | $8,220 | $682,584 | $204,000 | $478,584 |
| 2016 | $7,933 | $669,200 | $200,000 | $469,200 |
| 2015 | $1,106 | $91,606 | $91,606 | $0 |
| 2014 | $1,086 | $89,812 | $89,812 | $0 |
Property History
| Date | Event | Price | Change | Sq Ft Price |
|---|---|---|---|---|
| 07/25/2025 07/25/25 | For Sale | $865,000 | -3.4% | $336 / Sq Ft |
| 05/13/2025 05/13/25 | For Sale | $895,000 | -- | $348 / Sq Ft |
Purchase History
| Date | Type | Sale Price | Title Company |
|---|---|---|---|
| Interfamily Deed Transfer | -- | None Available | |
| Grant Deed | $669,500 | Old Republic Title Company |
Mortgage History
| Date | Status | Loan Amount | Loan Type |
|---|---|---|---|
| Previous Owner | $417,000 | New Conventional |
Similar Homes in Fresno, CA
Source: California Regional Multiple Listing Service (CRMLS)
MLS Number: SC25106172
APN: 579-170-28S
- 1732 E Calle Verde Way
- 1639 E Clubhouse Dr
- 11617 N Bella Verde Ave
- 11672 N Via Venitzia Ave
- 11682 N Via Venitzia Ave
- 1728 E Green Sage Ave
- 11320 N Blue Sage Ave
- 11337 N Cherry Sage Ave
- 11751 N Bella Vita Ave
- 11753 N Turf Dr
- 11609 N Sandy Par Dr
- 2266 E Bogie Way
- 2283 E Courtside Dr
- 1363 E Via Prato Dr
- 11336 N Via Ventana Way
- 2079 E Bluff View Dr
- 2490 E Copper Ridge Dr
- 11425 N Via Campagna Dr
- 11319 N Via Napoli Dr
- 11311 N Via Napoli Dr
- 2445 E Copper Ave
- 1234 E Copper Ave
- 11233 N Alicante Dr
- 2846 E Tamarind Dr
- 2290 E Carter Ave
- 1586 E Granada Ave
- 966 E Sutton Dr
- 1164 E Perrin Ave
- 1242 E Champlain Dr
- 9326 N Jade Ave
- 1650 E Shepherd Ave
- 9111 N Maple Ave
- 1247 E Le Parc Dr
- 9375 N Saybrook Dr
- 1325 E Foxhill Dr
- 2740 E Shepherd Ave
- 598 Crescent Ln
- 350 Wishon Ave W
- 2406 E Omaha Ave
- 1875 E Niles Ave
