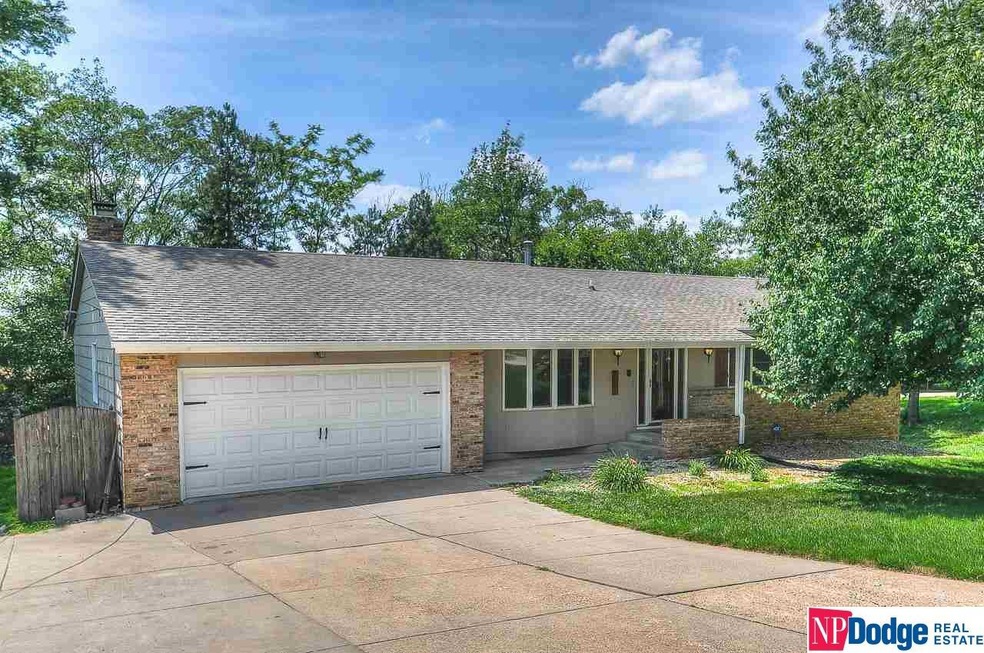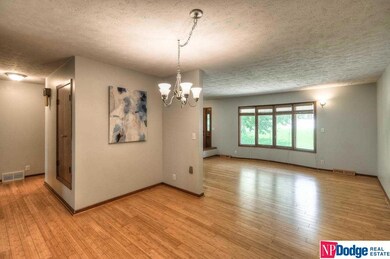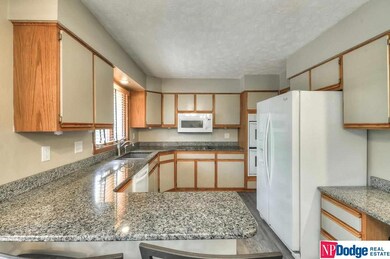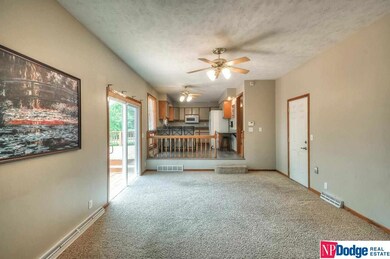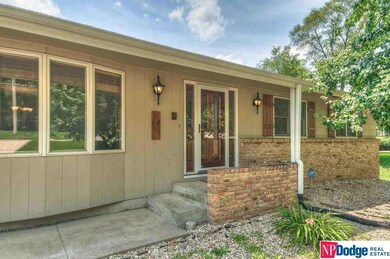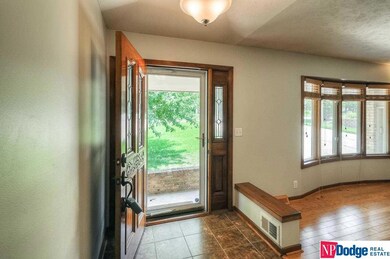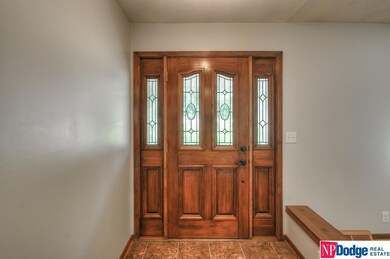
114 Bellevue Blvd N Bellevue, NE 68005
Estimated Value: $336,000 - $368,756
Highlights
- 0.46 Acre Lot
- Deck
- Engineered Wood Flooring
- Bellevue West High School Rated A-
- Ranch Style House
- Corner Lot
About This Home
As of September 2021Contract Pending SET AMID THE ROLLING HILLS of Bellevue. An entryway adorned with newer tile floors opens to a spacious living room with updated Bamboo wood floors which flow throughout most of the main level. An updated kitchen highlighted by newer LVT flooring, refurbished cabinets, newly added breakfast bar, granite countertops, newer appliances, double ovens, & a composite sink. All bedrooms are oversized with extra closet space. Spacious primary bedroom offers an updated bath. Enjoy hosting a movie night in the lower level family room with the projector, screen, & surround sound speakers, while serving snacks from the newly designed walk-up dry bar. A 4th bedroom is in the lower level & located just steps away from the newly installed bathroom. This .46-acre corner lot offers mature trees, plus a storage shed. Other features in the home included a radon mitigation system, newer interior doors, and new paint in the living room, dining room, and hallway. Deck is sold as-is.
Last Listed By
Better Homes and Gardens R.E. Brokerage Phone: 402-672-7701 License #20130659 Listed on: 07/08/2021

Home Details
Home Type
- Single Family
Est. Annual Taxes
- $4,773
Year Built
- Built in 1968
Lot Details
- 0.46 Acre Lot
- Lot Dimensions are 149.6 x 154.4 x 64.4 x 23.4 x 27.3 x 150.8
- Corner Lot
- Lot Has A Rolling Slope
Parking
- 2 Car Attached Garage
- Garage Door Opener
Home Design
- Ranch Style House
- Traditional Architecture
- Brick Exterior Construction
- Block Foundation
- Composition Roof
Interior Spaces
- Ceiling Fan
- Gas Log Fireplace
- Window Treatments
- Bay Window
- Family Room with Fireplace
Kitchen
- Cooktop
- Microwave
- Dishwasher
- Disposal
Flooring
- Engineered Wood
- Carpet
- Luxury Vinyl Plank Tile
Bedrooms and Bathrooms
- 4 Bedrooms
- Dual Sinks
- Shower Only
Partially Finished Basement
- Walk-Out Basement
- Basement Windows
Outdoor Features
- Deck
- Shed
- Porch
Schools
- Avery Elementary School
- Logan Fontenelle Middle School
- Bellevue West High School
Utilities
- Forced Air Heating and Cooling System
- Heating System Uses Gas
- Cable TV Available
Community Details
- No Home Owners Association
- Bellevue Subdivision
Listing and Financial Details
- Assessor Parcel Number 010463283
Ownership History
Purchase Details
Home Financials for this Owner
Home Financials are based on the most recent Mortgage that was taken out on this home.Purchase Details
Home Financials for this Owner
Home Financials are based on the most recent Mortgage that was taken out on this home.Purchase Details
Home Financials for this Owner
Home Financials are based on the most recent Mortgage that was taken out on this home.Similar Homes in Bellevue, NE
Home Values in the Area
Average Home Value in this Area
Purchase History
| Date | Buyer | Sale Price | Title Company |
|---|---|---|---|
| Henrichs Jonathon M | $150,000 | Nlta | |
| Allegacy Fcu | $235,119 | None Available | |
| Benson Burton L | $215,000 | -- |
Mortgage History
| Date | Status | Borrower | Loan Amount |
|---|---|---|---|
| Open | Henrichs Jonathon M | $15,000 | |
| Open | Herichs Jonathon M | $167,450 | |
| Closed | Henrichs Jonathon M | $10,000 | |
| Closed | Henrichs Jonathon M | $151,000 | |
| Closed | Henrichs Jonathon M | $147,250 | |
| Previous Owner | Benson Burton L | $72,100 | |
| Previous Owner | Benson Burton L | $215,000 | |
| Previous Owner | Mitchell Darrin S | $115,111 |
Property History
| Date | Event | Price | Change | Sq Ft Price |
|---|---|---|---|---|
| 09/03/2021 09/03/21 | Sold | $265,000 | 0.0% | $88 / Sq Ft |
| 07/29/2021 07/29/21 | Pending | -- | -- | -- |
| 07/13/2021 07/13/21 | Price Changed | $265,000 | -3.6% | $88 / Sq Ft |
| 07/08/2021 07/08/21 | For Sale | $275,000 | -- | $92 / Sq Ft |
Tax History Compared to Growth
Tax History
| Year | Tax Paid | Tax Assessment Tax Assessment Total Assessment is a certain percentage of the fair market value that is determined by local assessors to be the total taxable value of land and additions on the property. | Land | Improvement |
|---|---|---|---|---|
| 2024 | $6,046 | $327,779 | $28,000 | $299,779 |
| 2023 | $6,046 | $286,302 | $28,000 | $258,302 |
| 2022 | $5,468 | $254,068 | $28,000 | $226,068 |
| 2021 | $5,141 | $236,325 | $28,000 | $208,325 |
| 2020 | $4,773 | $218,737 | $28,000 | $190,737 |
| 2019 | $4,452 | $205,303 | $28,000 | $177,303 |
| 2018 | $4,264 | $201,916 | $28,000 | $173,916 |
| 2017 | $4,173 | $196,267 | $28,000 | $168,267 |
| 2016 | $3,918 | $188,346 | $28,000 | $160,346 |
| 2015 | $3,899 | $188,533 | $28,000 | $160,533 |
| 2014 | $3,787 | $181,893 | $28,000 | $153,893 |
| 2012 | -- | $180,826 | $28,000 | $152,826 |
Agents Affiliated with this Home
-
Kristen Wehner Jacobsen

Seller's Agent in 2021
Kristen Wehner Jacobsen
Better Homes and Gardens R.E.
(402) 672-7701
4 in this area
157 Total Sales
-
Kathy Betts

Buyer's Agent in 2021
Kathy Betts
Betts Real Estate
(402) 609-4643
6 in this area
54 Total Sales
Map
Source: Great Plains Regional MLS
MLS Number: 22115385
APN: 010463283
- 1405 Gregg Rd
- 301 Avian Cir S
- 108 Gregg Cir
- 1510 Gregg Rd
- 1505 Mildred Ave
- 1504 Cascio Dr
- 1511 Lorraine Ave
- tbd Ridgewood Dr
- 514 Kayleen Dr
- 202 Oakridge Ct
- 410 Martin Dr N
- 514 Martin Dr
- 20.74 Acres
- 902 Bellevue Blvd S
- 601 Washington St
- 826 Hidden Hills Dr
- 702 Sherman Dr
- 420 Waldruh Dr
- 1107 Bellevue Blvd S
- 2205 Lindyview Rd
- 114 Bellevue Blvd N
- 112 Bellevue Blvd N
- 115 Gregg Place
- 117 Gregg Place
- 110 Bellevue Blvd N
- 113 Gregg Place
- 1402 Saint Raphael St
- 111 Gregg Place
- 109 Bellevue Blvd N
- 206 Bellevue Blvd N
- 206 Bellevue Blvd N
- 108 Bellevue Blvd N
- 201 Bellevue Blvd N
- 1404 Saint Raphael St
- 109 Gregg Place
- 203 Bellevue Blvd N
- 118 Gregg Place
- 105 Bellevue Blvd N
- 114 Gregg Place
- 1401 Saint Raphael St
