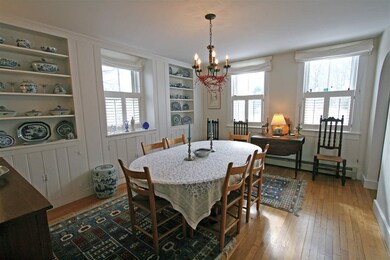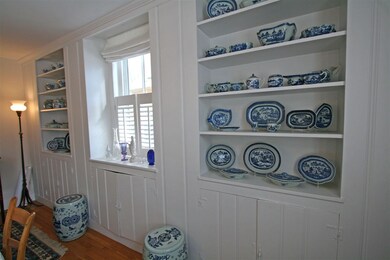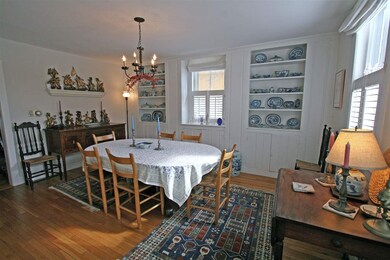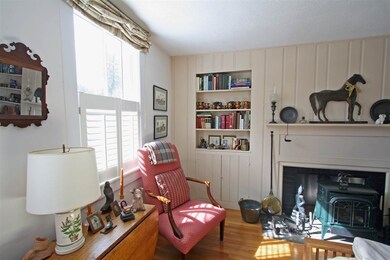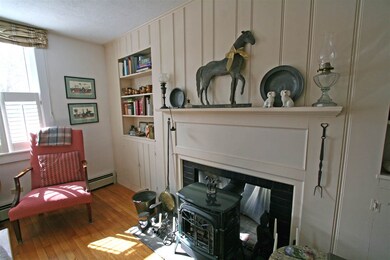
114 Boston Post Rd Amherst, NH 03031
Estimated Value: $539,999 - $624,000
Highlights
- Barn
- Cape Cod Architecture
- Wood Flooring
- Wilkins Elementary School Rated A
- Vaulted Ceiling
- 2 Car Detached Garage
About This Home
As of June 2018You will feel at home the minute you walk through the door of this impeccably maintained and loved home in the heart of Amherst's quintessential historic district. Kick off your shoes in the welcoming tiled mudroom and then head to the beautifully updated kitchen with custom cherry cabinets, granite counters, breakfast bar and telephone desk area. There is a formal dining room with custom built-ins for your china and the formal living room offers more built-ins and a Vermont Castings gas stove set on a granite hearth to take the chill off those chilly evenings! There is a 1st floor office/den and 3/4 bath with laundry! The family room with cathedral ceilings and built-ins has a slider that leads to the beautiful and open backyard, fully fenced! The second floor offers two spacious bedrooms with vaulted ceilings, plenty of closet space plus a full bath. Need more room? How about a 2 story detached garage with a heated room on the 2nd floor which would be ideal as a shop or studio! All this - and abutting town conservation land. Look out the backyard to open space and across it to the village green and town hall with unobstructed views! This is a very special home - you will feel it the minute you walk through the door!
Last Agent to Sell the Property
Coldwell Banker Realty Nashua Brokerage Phone: 603-673-4000 License #048357 Listed on: 03/11/2018

Home Details
Home Type
- Single Family
Est. Annual Taxes
- $7,465
Year Built
- Built in 1880
Lot Details
- 9,583 Sq Ft Lot
- Property is Fully Fenced
- Landscaped
- Level Lot
- Garden
- Property is zoned Historic Residential
Parking
- 2 Car Detached Garage
- Parking Storage or Cabinetry
- Heated Garage
- Dry Walled Garage
- Automatic Garage Door Opener
Home Design
- Cape Cod Architecture
- Antique Architecture
- Block Foundation
- Stone Foundation
- Wood Frame Construction
- Shingle Roof
- Membrane Roofing
- Wood Siding
- Clap Board Siding
Interior Spaces
- 2-Story Property
- Vaulted Ceiling
- Ceiling Fan
- Fire and Smoke Detector
Kitchen
- Oven
- Electric Cooktop
- Stove
- Microwave
- Dishwasher
Flooring
- Wood
- Carpet
- Tile
Bedrooms and Bathrooms
- 2 Bedrooms
- Bathroom on Main Level
Laundry
- Laundry on main level
- ENERGY STAR Qualified Dryer
- Washer
Basement
- Partial Basement
- Connecting Stairway
- Interior Basement Entry
- Crawl Space
Schools
- Wilkins Elementary School
- Amherst Middle School
- Souhegan High School
Utilities
- Zoned Heating
- Hot Water Heating System
- Heating System Uses Gas
- Heating System Uses Oil
- 100 Amp Service
- Septic Tank
- Private Sewer
- Leach Field
Additional Features
- Hard or Low Nap Flooring
- Patio
- Barn
Listing and Financial Details
- Tax Block 089
Ownership History
Purchase Details
Purchase Details
Similar Homes in Amherst, NH
Home Values in the Area
Average Home Value in this Area
Purchase History
| Date | Buyer | Sale Price | Title Company |
|---|---|---|---|
| Sumner P Bennett T | -- | -- | |
| Bennett Sumner P | $381,000 | -- |
Mortgage History
| Date | Status | Borrower | Loan Amount |
|---|---|---|---|
| Open | Clark Christopher | $62,994 | |
| Open | Clark Christopher S | $313,885 | |
| Closed | Clark Christopher S | $314,275 | |
| Closed | Clark Christopher S | $318,274 |
Property History
| Date | Event | Price | Change | Sq Ft Price |
|---|---|---|---|---|
| 06/28/2018 06/28/18 | Sold | $370,000 | -2.6% | $201 / Sq Ft |
| 05/14/2018 05/14/18 | Pending | -- | -- | -- |
| 03/11/2018 03/11/18 | For Sale | $379,900 | -- | $207 / Sq Ft |
Tax History Compared to Growth
Tax History
| Year | Tax Paid | Tax Assessment Tax Assessment Total Assessment is a certain percentage of the fair market value that is determined by local assessors to be the total taxable value of land and additions on the property. | Land | Improvement |
|---|---|---|---|---|
| 2024 | $9,463 | $412,700 | $160,900 | $251,800 |
| 2023 | $9,030 | $412,700 | $160,900 | $251,800 |
| 2022 | $8,720 | $412,700 | $160,900 | $251,800 |
| 2021 | $8,795 | $412,700 | $160,900 | $251,800 |
| 2020 | $8,174 | $287,000 | $124,800 | $162,200 |
| 2019 | $6,233 | $287,000 | $124,800 | $162,200 |
| 2018 | $7,815 | $287,000 | $124,800 | $162,200 |
| 2017 | $7,465 | $287,000 | $124,800 | $162,200 |
| 2016 | $7,204 | $287,000 | $124,800 | $162,200 |
| 2015 | $8,728 | $329,600 | $150,100 | $179,500 |
| 2014 | $8,787 | $329,600 | $150,100 | $179,500 |
| 2013 | $8,718 | $329,600 | $150,100 | $179,500 |
Agents Affiliated with this Home
-
Deb Farrow

Seller's Agent in 2018
Deb Farrow
Coldwell Banker Realty Nashua
(603) 494-3877
46 in this area
94 Total Sales
-
Tom Van Horn

Buyer's Agent in 2018
Tom Van Horn
Coldwell Banker Realty Nashua
(603) 345-8725
1 in this area
22 Total Sales
Map
Source: PrimeMLS
MLS Number: 4680313
APN: AMHS-000017-000089
- 13 Courthouse Rd
- 26 Middle St
- 3 Foundry St
- 135 Amherst St Unit 14
- 2 MacK Hill Rd
- 3 Nathan Lord Rd
- 46 Boston Post Rd
- 3 Boylston Terrace
- 33 Baboosic Lake Rd
- 3 Carol Ann Ln
- 5A Debbie Ln
- 67 Christian Hill Rd
- 5B Debbie Ln
- 23 Holt Rd
- 7 Carol Ann Ln
- 30 Spring Rd
- 13 Holt Rd
- 25 Fells Dr
- 12 Lord Jeffrey Dr
- 322 Boston Post Rd
- 114 Boston Post Rd
- 112 Boston Post Rd
- 2 Cross St
- 4 Cross St
- 110 Boston Post Rd
- 118 Boston Post Rd
- 15 Middle St
- 117 Boston Post Rd
- 115 Boston Post Rd
- 12 Main St
- 19 Middle St
- 6 Main St
- 4 Main St
- 109 Boston Post Rd
- 21 Middle St
- 21 Middle St
- 119 Boston Post Rd
- 14 Middle St
- 12 Middle St Unit 7a
- 12 Middle St Unit 9

