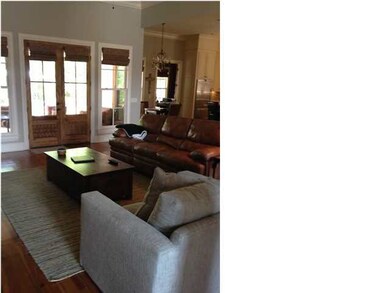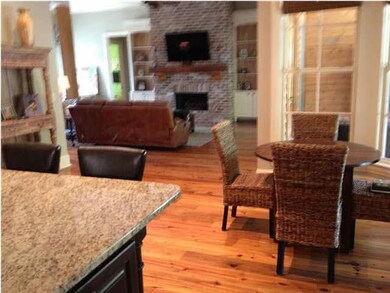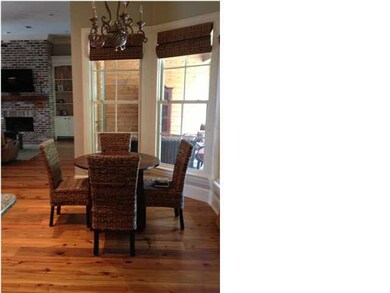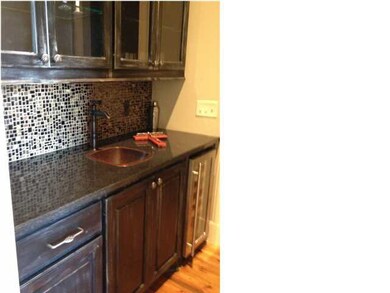
114 Bristol Way Madison, MS 39110
Reunion NeighborhoodHighlights
- Golf Course Community
- Barn
- Gated Community
- Madison Station Elementary School Rated A
- Boarding Facilities
- Built-In Refrigerator
About This Home
As of June 2015THIS REUNION HOME SPELLS TASTE AND STYLE. A quiet elegance comes with this custom built 4br, 3 bath home. This gracious brick home boasts large family room with fireplace, formal dining, gourmet kitchen with granite countertops, large island, stainless appliances, copper vent hood, wet bar. Large in-home office. Screened porch and patio back up to one of Reunion's walking trails and wooded area. Enjoy the neighborhood ammenities including, swimming pool, wonderful beach area, fishing. Optional membership in the country club includes golf, tennis,fitness center, pool, bar and grill. Call your Realtor today $459,000.
Last Agent to Sell the Property
BHHS Gateway Real Estate License #B8345 Listed on: 04/24/2013

Last Buyer's Agent
Jessica Setzer
JDJ Realty License #S-48211
Home Details
Home Type
- Single Family
Est. Annual Taxes
- $3,800
Year Built
- Built in 2011
HOA Fees
- $81 Monthly HOA Fees
Parking
- 2 Car Garage
- Garage Door Opener
Home Design
- Acadian Style Architecture
- Brick Exterior Construction
- Slab Foundation
- Architectural Shingle Roof
- Wood Siding
Interior Spaces
- 2,980 Sq Ft Home
- 1-Story Property
- High Ceiling
- Ceiling Fan
- Multiple Fireplaces
- Insulated Windows
- Entrance Foyer
- Screened Porch
- Electric Dryer Hookup
- Property Views
Kitchen
- Double Self-Cleaning Oven
- Gas Oven
- Gas Cooktop
- Recirculated Exhaust Fan
- Microwave
- Built-In Refrigerator
- Ice Maker
- Dishwasher
- Wine Cooler
Flooring
- Wood
- Carpet
- Tile
Bedrooms and Bathrooms
- 4 Bedrooms
- Walk-In Closet
- 3 Full Bathrooms
- Soaking Tub
Home Security
- Home Security System
- Fire and Smoke Detector
Outdoor Features
- Boarding Facilities
- Screened Patio
Schools
- Madison Station Elementary School
- Mannsdale Middle School
- Madison Central High School
Utilities
- Zoned Heating and Cooling
- Heating System Uses Natural Gas
- Tankless Water Heater
- Cable TV Available
Additional Features
- Waterfront
- Barn
- Boarding Allowed
Listing and Financial Details
- Assessor Parcel Number 081E-22-235/00.00
Community Details
Overview
- Association fees include ground maintenance, management, pool service, security
- Reunion Subdivision
Recreation
- Golf Course Community
- Community Playground
- Community Pool
- Horse Trails
- Hiking Trails
- Bike Trail
Security
- Gated Community
Ownership History
Purchase Details
Home Financials for this Owner
Home Financials are based on the most recent Mortgage that was taken out on this home.Purchase Details
Home Financials for this Owner
Home Financials are based on the most recent Mortgage that was taken out on this home.Purchase Details
Home Financials for this Owner
Home Financials are based on the most recent Mortgage that was taken out on this home.Purchase Details
Home Financials for this Owner
Home Financials are based on the most recent Mortgage that was taken out on this home.Purchase Details
Home Financials for this Owner
Home Financials are based on the most recent Mortgage that was taken out on this home.Purchase Details
Home Financials for this Owner
Home Financials are based on the most recent Mortgage that was taken out on this home.Similar Homes in Madison, MS
Home Values in the Area
Average Home Value in this Area
Purchase History
| Date | Type | Sale Price | Title Company |
|---|---|---|---|
| Interfamily Deed Transfer | -- | None Available | |
| Special Warranty Deed | -- | None Available | |
| Warranty Deed | -- | None Available | |
| Warranty Deed | -- | None Available | |
| Warranty Deed | -- | Home Land Title & Abstract | |
| Warranty Deed | -- | First Guaranty Title Inc |
Mortgage History
| Date | Status | Loan Amount | Loan Type |
|---|---|---|---|
| Open | $345,600 | New Conventional | |
| Previous Owner | $227,350 | New Conventional | |
| Previous Owner | $150,790 | Unknown | |
| Previous Owner | $224,062 | Purchase Money Mortgage | |
| Previous Owner | $352,040 | Future Advance Clause Open End Mortgage |
Property History
| Date | Event | Price | Change | Sq Ft Price |
|---|---|---|---|---|
| 06/30/2015 06/30/15 | Sold | -- | -- | -- |
| 06/05/2015 06/05/15 | Pending | -- | -- | -- |
| 03/28/2015 03/28/15 | For Sale | $448,000 | -2.4% | $150 / Sq Ft |
| 07/17/2013 07/17/13 | Sold | -- | -- | -- |
| 06/24/2013 06/24/13 | Pending | -- | -- | -- |
| 04/24/2013 04/24/13 | For Sale | $459,000 | -- | $154 / Sq Ft |
Tax History Compared to Growth
Tax History
| Year | Tax Paid | Tax Assessment Tax Assessment Total Assessment is a certain percentage of the fair market value that is determined by local assessors to be the total taxable value of land and additions on the property. | Land | Improvement |
|---|---|---|---|---|
| 2024 | $3,107 | $35,495 | $0 | $0 |
| 2023 | $3,702 | $35,495 | $0 | $0 |
| 2022 | $3,718 | $35,495 | $0 | $0 |
| 2021 | $3,702 | $34,162 | $0 | $0 |
| 2020 | $3,702 | $34,162 | $0 | $0 |
| 2019 | $3,702 | $34,162 | $0 | $0 |
| 2018 | $3,702 | $34,162 | $0 | $0 |
| 2017 | $3,640 | $33,630 | $0 | $0 |
| 2016 | $6,474 | $50,445 | $0 | $0 |
| 2015 | $3,981 | $31,630 | $0 | $0 |
| 2014 | $3,981 | $31,630 | $0 | $0 |
Agents Affiliated with this Home
-
C
Seller's Agent in 2015
Carlene Noone
BHHS Gateway Real Estate
-
Rosemary Stovall

Buyer's Agent in 2015
Rosemary Stovall
BHHS Gateway Real Estate
(601) 955-1522
10 in this area
50 Total Sales
-
J
Buyer's Agent in 2013
Jessica Setzer
JDJ Realty
Map
Source: MLS United
MLS Number: 1252093
APN: 081E-22-235-00-00
- 114 Bristol Ct
- 133 Bristol Dr
- 101 Lake Village Dr
- 101 Shoreline Dr
- 122 Chadwyck Place
- 119 Northlake Dr
- 401 Johnstone Dr
- 302 Covington Cove
- 303 Covington Cove
- 107 Chadwyck Ct
- 430 Johnstone Dr
- 281 Lake Village Dr
- 169 W Westlake Cir
- 100 Laird Ave
- 115 McDill Cove
- 314 Lake Village Dr
- 334 Lake Village Dr
- 336 Lake Village Dr
- 112 Langdon Dr
- 178 W Westlake Cir






