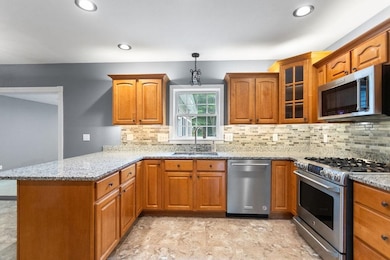
114 Byam Rd New Boston, NH 03070
New Boston NeighborhoodEstimated payment $4,823/month
Highlights
- Colonial Architecture
- Wood Flooring
- Living Room
- New Boston Central School Rated A-
- Den
- Central Air
About This Home
Tucked away on a serene, tree-lined lot, this beautifully maintained move-in ready Colonial offers the perfect blend of space, updates, and privacy—all just minutes from town. With over 3,000 sq ft of flexible living space, 4 bedrooms, and 2.5 baths, there’s room for everyone and every lifestyle.
Step inside to find freshly painted interiors, refinished hardwood floors, and sunlit spaces throughout. The heart of the home is the stunning 30’ x 20’ great room—ideal for movie nights, gatherings, or quiet mornings—leading out to a spacious Trex deck built for entertaining.
The open-concept kitchen and dining area flow effortlessly into a sunny living room with a cozy gas fireplace. You’ll also love the dedicated home office, formal dining room, and separate family room (pool table included!). Upstairs, updated tile showers add a touch of luxury to the bathrooms.
Peace of mind comes with a newer roof (just 1.5 years old), completed pre-listing home and septic inspections, central AC, a whole-house fan, generator hookup, and a 2-car garage.
Set back from the road on 2.57 acres, this home offers privacy, peace, and room to roam—all while being close to amenities. Don’t miss this opportunity to own a move-in-ready home with all the big-ticket updates already done.
Listing Agent
BHHS Verani Londonderry Brokerage Phone: 978-233-1756 License #062773 Listed on: 06/11/2025

Home Details
Home Type
- Single Family
Est. Annual Taxes
- $12,209
Year Built
- Built in 2000
Lot Details
- 2.57 Acre Lot
- Property fronts a private road
- Sloped Lot
Parking
- 2 Car Garage
Home Design
- Colonial Architecture
- Concrete Foundation
- Wood Frame Construction
Interior Spaces
- Property has 2 Levels
- Family Room
- Living Room
- Den
- Basement
- Walk-Up Access
Kitchen
- Gas Range
- Microwave
- Dishwasher
Flooring
- Wood
- Carpet
- Tile
Bedrooms and Bathrooms
- 4 Bedrooms
Laundry
- Dryer
- Washer
Eco-Friendly Details
- Whole House Exhaust Ventilation
Utilities
- Central Air
- Hot Water Heating System
- Private Water Source
- Drilled Well
Listing and Financial Details
- Legal Lot and Block 13 / 41
- Assessor Parcel Number 6
Map
Home Values in the Area
Average Home Value in this Area
Tax History
| Year | Tax Paid | Tax Assessment Tax Assessment Total Assessment is a certain percentage of the fair market value that is determined by local assessors to be the total taxable value of land and additions on the property. | Land | Improvement |
|---|---|---|---|---|
| 2024 | $12,209 | $513,200 | $190,300 | $322,900 |
| 2023 | $10,444 | $513,200 | $190,300 | $322,900 |
| 2022 | $9,843 | $513,200 | $190,300 | $322,900 |
| 2021 | $9,494 | $513,200 | $190,300 | $322,900 |
| 2020 | $9,000 | $373,600 | $113,300 | $260,300 |
| 2019 | $9,359 | $373,600 | $113,300 | $260,300 |
| 2018 | $8,918 | $373,600 | $113,300 | $260,300 |
| 2017 | $9,097 | $373,600 | $113,300 | $260,300 |
| 2016 | $8,724 | $373,600 | $113,300 | $260,300 |
| 2015 | $8,852 | $331,400 | $105,800 | $225,600 |
| 2014 | $8,434 | $331,400 | $105,800 | $225,600 |
| 2013 | $8,033 | $331,400 | $105,800 | $225,600 |
Property History
| Date | Event | Price | Change | Sq Ft Price |
|---|---|---|---|---|
| 08/14/2025 08/14/25 | Pending | -- | -- | -- |
| 08/06/2025 08/06/25 | Price Changed | $699,900 | -4.8% | $229 / Sq Ft |
| 07/16/2025 07/16/25 | Price Changed | $734,900 | -2.0% | $241 / Sq Ft |
| 06/11/2025 06/11/25 | For Sale | $749,900 | +89.9% | $246 / Sq Ft |
| 03/21/2016 03/21/16 | Sold | $394,900 | -1.3% | $129 / Sq Ft |
| 02/13/2016 02/13/16 | Pending | -- | -- | -- |
| 11/11/2015 11/11/15 | For Sale | $399,900 | -- | $131 / Sq Ft |
Purchase History
| Date | Type | Sale Price | Title Company |
|---|---|---|---|
| Warranty Deed | $394,933 | -- | |
| Warranty Deed | $246,400 | -- |
Mortgage History
| Date | Status | Loan Amount | Loan Type |
|---|---|---|---|
| Open | $244,458 | Credit Line Revolving | |
| Closed | $349,500 | Stand Alone Refi Refinance Of Original Loan | |
| Closed | $375,155 | Purchase Money Mortgage | |
| Previous Owner | $125,000 | Credit Line Revolving | |
| Previous Owner | $153,000 | Unknown | |
| Previous Owner | $115,000 | Unknown | |
| Previous Owner | $99,454 | Unknown | |
| Previous Owner | $150,000 | Unknown |
Similar Homes in New Boston, NH
Source: PrimeMLS
MLS Number: 5045894
APN: NBOS-000006-000041-000013
- 117 Byam Rd
- Lot 6-40-12 River Rd
- 50 Popple Rd
- 15 Foxberry Dr
- 150 Foxberry Dr
- 16 Meetinghouse Hill Rd
- 54 Briar Hill Rd
- Lot 33 Sawmill Ln
- Lot 26 Sawmill Ln
- 65 Wright Dr Unit 65-4
- 18 Lorden Rd
- 79 Summit Dr
- 42 Mason Dr
- 119 Laurel Ln
- 11 Mountain Rd
- 230 Old Coach Rd Unit 56-2
- 236 Old Coach Rd Unit 56-3
- 42 Twin Bridge Rd
- 33 Orchard St
- 11 Cedar Dr






