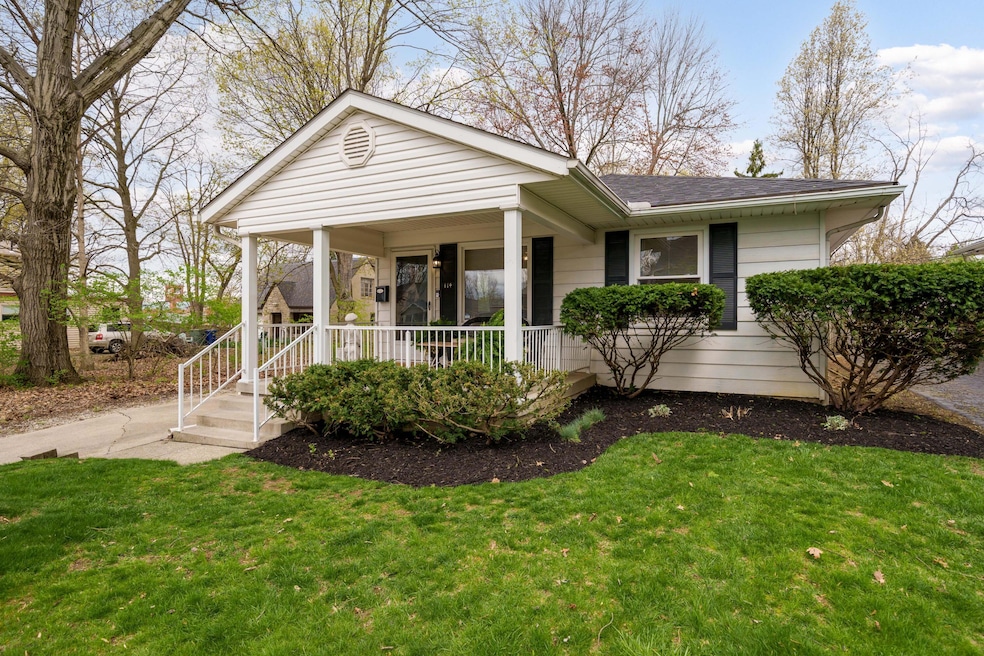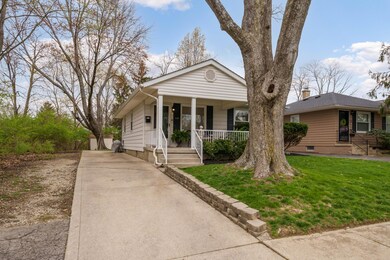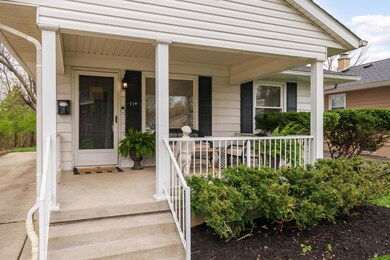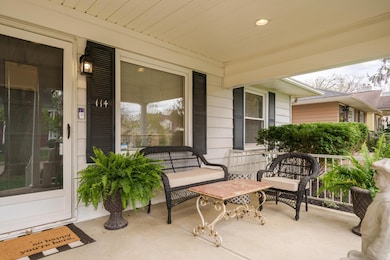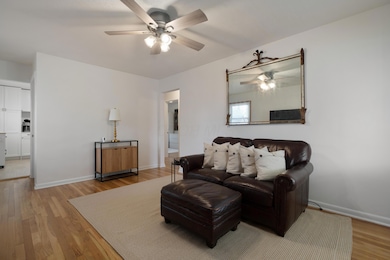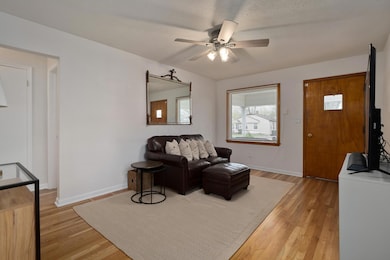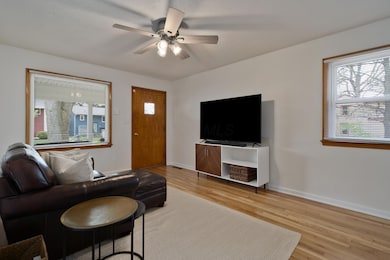
114 Chase Rd Columbus, OH 43214
Clintonville NeighborhoodEstimated payment $1,964/month
Highlights
- Ranch Style House
- Shed
- Vinyl Flooring
- Patio
- Forced Air Heating and Cooling System
About This Home
Fall in love with this charming Beechwold bungalow, complete with an inviting covered front porch - your perfect spot for seasonal enjoyment! Recent high-impact updates provide immediate comfort and style: a new water heater (2024), roof (2022), electrical panel (2022), beautifully remodeled kitchen and bathroom (both 2022), and gleaming refinished hardwood floors (2022). The lower level offers fantastic additional living space, perfect for a home office and family room. Benefit from the added security of a radon mitigation system. Simply unpack and start living!
Home Details
Home Type
- Single Family
Est. Annual Taxes
- $3,613
Year Built
- Built in 1954
Lot Details
- 6,534 Sq Ft Lot
Parking
- No Garage
Home Design
- Ranch Style House
- Block Foundation
- Vinyl Siding
Interior Spaces
- 1,142 Sq Ft Home
- Vinyl Flooring
- Basement
- Recreation or Family Area in Basement
- Laundry on lower level
Kitchen
- Gas Range
- Microwave
Bedrooms and Bathrooms
- 2 Main Level Bedrooms
- 1 Full Bathroom
Outdoor Features
- Patio
- Shed
- Storage Shed
Utilities
- Forced Air Heating and Cooling System
- Heating System Uses Gas
Listing and Financial Details
- Home warranty included in the sale of the property
- Assessor Parcel Number 010-109736
Map
Home Values in the Area
Average Home Value in this Area
Tax History
| Year | Tax Paid | Tax Assessment Tax Assessment Total Assessment is a certain percentage of the fair market value that is determined by local assessors to be the total taxable value of land and additions on the property. | Land | Improvement |
|---|---|---|---|---|
| 2024 | $3,613 | $80,500 | $34,930 | $45,570 |
| 2023 | $3,567 | $80,500 | $34,930 | $45,570 |
| 2022 | $3,142 | $59,120 | $15,580 | $43,540 |
| 2021 | $3,297 | $59,120 | $15,580 | $43,540 |
| 2020 | $3,302 | $59,120 | $15,580 | $43,540 |
| 2019 | $3,038 | $46,450 | $11,970 | $34,480 |
| 2018 | $2,009 | $46,450 | $11,970 | $34,480 |
| 2017 | $2,098 | $46,450 | $11,970 | $34,480 |
| 2016 | $1,911 | $37,600 | $13,480 | $24,120 |
| 2015 | $1,735 | $37,600 | $13,480 | $24,120 |
| 2014 | $1,739 | $37,600 | $13,480 | $24,120 |
| 2013 | $805 | $35,805 | $12,845 | $22,960 |
Property History
| Date | Event | Price | Change | Sq Ft Price |
|---|---|---|---|---|
| 04/17/2025 04/17/25 | For Sale | $299,900 | +33.3% | $263 / Sq Ft |
| 08/03/2022 08/03/22 | Sold | $225,000 | +4.7% | $193 / Sq Ft |
| 06/13/2022 06/13/22 | For Sale | $214,900 | -- | $184 / Sq Ft |
Deed History
| Date | Type | Sale Price | Title Company |
|---|---|---|---|
| Executors Deed | $225,000 | New Title Company Name | |
| Deed | -- | -- |
Mortgage History
| Date | Status | Loan Amount | Loan Type |
|---|---|---|---|
| Open | $213,750 | Credit Line Revolving | |
| Previous Owner | $83,200 | Credit Line Revolving | |
| Previous Owner | $115,000 | Credit Line Revolving |
Similar Homes in the area
Source: Columbus and Central Ohio Regional MLS
MLS Number: 225012383
APN: 010-109736
- 5584 Morning St
- 128 Chaucer Ct
- 220 Hardy Way
- 62 Rosslyn Ave
- 84 Sunnyside Ln Unit 84-86
- 382 Park Blvd
- 31 Howard Ave
- 5653 Northbrook Dr W
- 247 W Southington Ave
- 274 Broad Meadows Blvd Unit 272
- 578 Glenridge Place
- 314 W Kanawha Ave
- 559 Colonial Ave
- 108 E Dublin Granville Rd Unit F
- 410 Fenway Rd Unit B
- 511 W Kanawha Ave
- 233 Girard Rd
- 37 Morse Rd
- 260 E Stafford Ave
- 4825 Sharon Ave
