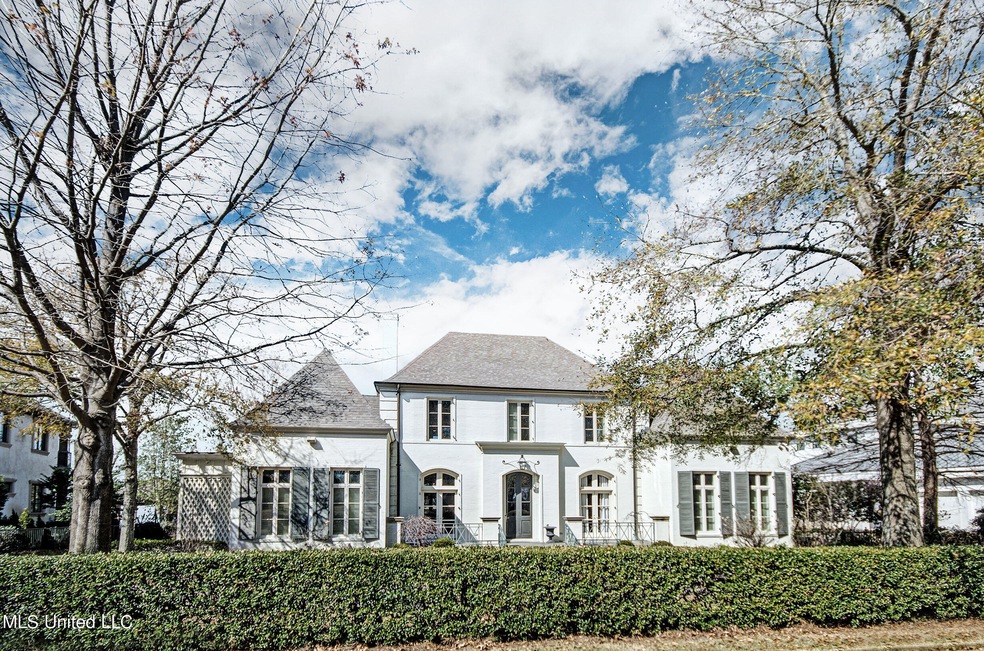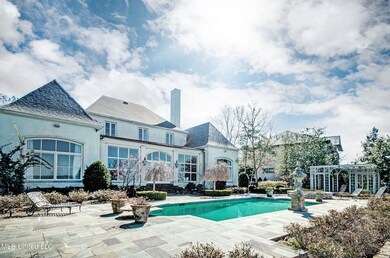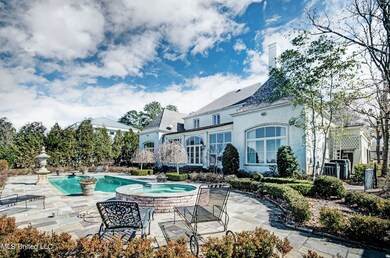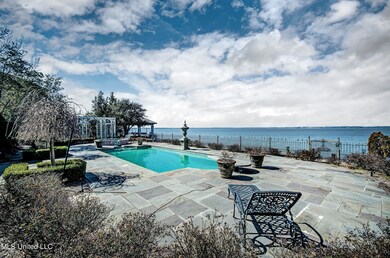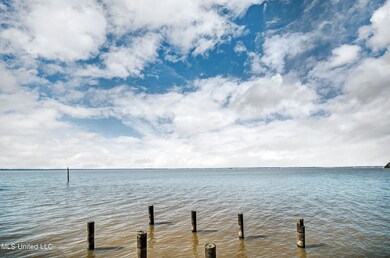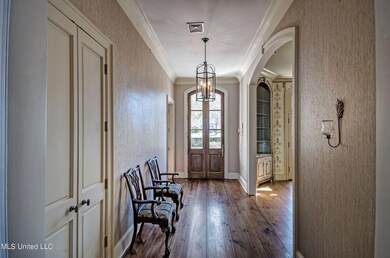
114 Colony Way Brandon, MS 39047
Estimated Value: $851,000 - $1,084,000
Highlights
- 24-Hour Security
- Heated In Ground Pool
- Two Primary Bathrooms
- Northshore Elementary School Rated A
- Fishing
- Colonial Architecture
About This Home
As of April 2022Welcome to your new home!! This property on the water in Palisades subdivision boasts beautiful views and plenty of room to grow. This 5 bed 4.5 bath home is 5882 square feet of southern elegance. The home has a large formal dining room, wonderful keeping room, and a very nice kitchen. There are beautiful hardwood floors and tile that cover the first floor of the home and high ceilings. This house has a beautiful office area downstairs with built in shelving for books and a bult in gun cabinet. There is a bar off of the main living room equipped with shelving and a large built in wine rack. The master bedroom is quite large and has windows that allow you to have those beautiful views of the reservoir. It has two bathrooms coming off of the master suite both with walk in closets. Upstairs is where you will find four bedrooms and three bathrooms with an extra room that could easily be used for a playroom or an extra office. The upstairs has clean carpeted flooring throughout. The outside of the home is a gardeners dream with over 275 drift roses planted around the front and back. The pool is a chlorine pool equipped with a diving board and a hot tub. The pool and Hot tub are heated by natural gas. You will love this home and the sunset views are to die for. Schedule your showing with your favorite REALTOR today!!!!
Last Agent to Sell the Property
Lane Skinner
Milner Realty Inc. Listed on: 02/16/2022
Home Details
Home Type
- Single Family
Est. Annual Taxes
- $5,876
Year Built
- Built in 1993
Lot Details
- 0.43 Acre Lot
- Back Yard Fenced
- Landscaped
- Misting System
- Front and Back Yard Sprinklers
- Few Trees
- Garden
HOA Fees
- $133 Monthly HOA Fees
Parking
- 2 Car Attached Garage
- Enclosed Parking
- Circular Driveway
Home Design
- Colonial Architecture
- Brick Exterior Construction
- Slab Foundation
- Shingle Roof
- Asphalt Shingled Roof
- Architectural Shingle Roof
- Masonry
- Stucco
Interior Spaces
- 5,882 Sq Ft Home
- 2-Story Property
- Sound System
- Built-In Features
- Bookcases
- Bar
- Woodwork
- Crown Molding
- High Ceiling
- Ceiling Fan
- Recessed Lighting
- Multiple Fireplaces
- Fireplace With Gas Starter
- Double Pane Windows
- Insulated Windows
- Drapes & Rods
- Blinds
- Aluminum Window Frames
- Double Door Entry
- Insulated Doors
- Recreation Room with Fireplace
- Attic Floors
Kitchen
- Eat-In Kitchen
- Double Oven
- Electric Oven
- Built-In Electric Range
- Microwave
- Plumbed For Ice Maker
- Kitchen Island
- Granite Countertops
- Built-In or Custom Kitchen Cabinets
- Disposal
Flooring
- Wood
- Carpet
- Ceramic Tile
Bedrooms and Bathrooms
- 5 Bedrooms
- Dual Closets
- Walk-In Closet
- Two Primary Bathrooms
- Jack-and-Jill Bathroom
- Hydromassage or Jetted Bathtub
- Separate Shower
Laundry
- Laundry Room
- Laundry on main level
- Laundry in Kitchen
- Washer and Electric Dryer Hookup
Home Security
- Intercom
- Carbon Monoxide Detectors
- Fire and Smoke Detector
Pool
- Heated In Ground Pool
- Gas Heated Pool
- Gunite Pool
- Diving Board
Outdoor Features
- Exterior Lighting
- Pergola
- Rain Gutters
Location
- City Lot
Schools
- Northshore Elementary School
- Northwest Middle School
- Northwest Rankin High School
Utilities
- Central Air
- Heat Pump System
- Vented Exhaust Fan
- Underground Utilities
- Gas Water Heater
- Phone Available
Listing and Financial Details
- Assessor Parcel Number H13g-000002-00070
Community Details
Overview
- Association fees include management
- Palisades Subdivision
- The community has rules related to covenants, conditions, and restrictions
Recreation
- Fishing
- Hiking Trails
- Bike Trail
Additional Features
- Clubhouse
- 24-Hour Security
Similar Homes in Brandon, MS
Home Values in the Area
Average Home Value in this Area
Mortgage History
| Date | Status | Borrower | Loan Amount |
|---|---|---|---|
| Closed | Ohnmacht Galen A | $967,896 |
Property History
| Date | Event | Price | Change | Sq Ft Price |
|---|---|---|---|---|
| 04/08/2022 04/08/22 | Sold | -- | -- | -- |
| 02/17/2022 02/17/22 | Pending | -- | -- | -- |
| 02/16/2022 02/16/22 | For Sale | $990,000 | -- | $168 / Sq Ft |
Tax History Compared to Growth
Tax History
| Year | Tax Paid | Tax Assessment Tax Assessment Total Assessment is a certain percentage of the fair market value that is determined by local assessors to be the total taxable value of land and additions on the property. | Land | Improvement |
|---|---|---|---|---|
| 2024 | $11,958 | $111,026 | $0 | $0 |
| 2023 | $11,187 | $103,874 | $0 | $0 |
| 2022 | $5,876 | $69,249 | $0 | $0 |
| 2021 | $5,876 | $69,249 | $0 | $0 |
| 2020 | $5,876 | $69,249 | $0 | $0 |
| 2019 | $6,029 | $62,828 | $0 | $0 |
| 2018 | $5,918 | $62,828 | $0 | $0 |
| 2017 | $5,918 | $62,828 | $0 | $0 |
| 2016 | $5,641 | $62,818 | $0 | $0 |
| 2015 | $5,641 | $62,818 | $0 | $0 |
| 2014 | $5,523 | $62,818 | $0 | $0 |
| 2013 | -- | $62,818 | $0 | $0 |
Agents Affiliated with this Home
-
L
Seller's Agent in 2022
Lane Skinner
Milner Realty Inc.
-
Mark Metcalf

Buyer's Agent in 2022
Mark Metcalf
eXp Realty
(601) 214-5451
225 Total Sales
Map
Source: MLS United
MLS Number: 4009392
APN: H13G-000002-00070
- 117 Peninsula Dr
- 81 Grandview Cir
- 116 Port Ln
- 461 Brazos Dr
- 152 Peninsula Dr
- 530 Beacon Cove
- 618 N Harbor Dr
- 512 Eastlake Forest Dr
- 230 Lighthouse Ln
- 533 Greenhead Cir
- 199 Mandarin Dr
- 0 Burnett Dr
- 118 Northwind Dr
- 0 N Shore Pkwy
- 171 Northwind Dr
- 504 Port Arbor
- 676 Bearing Way
- 1315 Ballast Way
- 1310 Ballast Way
- 702 Bearing Way
- 114 Colony Way
- 116 Colony Way
- 115 Colony Way
- 110 Colony Way
- 118 Colony Way
- 126 Colony Way Unit 13
- 102 Colony Crown
- 120 Colony Way
- 0 Colony Way Unit Lot 13 1118491
- 29 Colony Way
- 0 Colony Way
- 108 Colony Way
- 122 Colony Way
- 104 Colony Crown
- 106 Colony Crown
- 106 Colony Way
- 124 Colony Way
- 103 Colony Crown
- 107 Colony Way Unit 21
- 107 Colony Way
