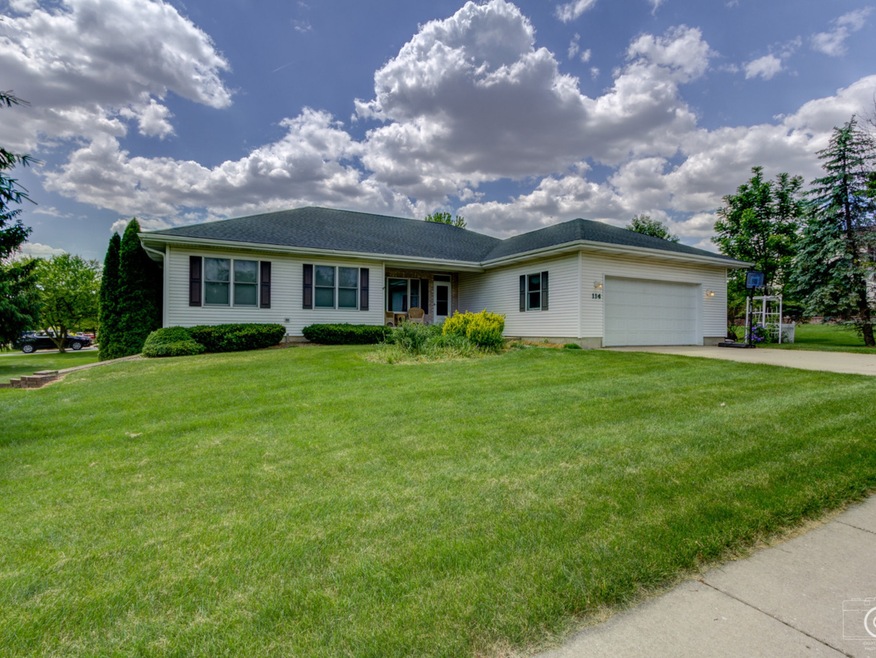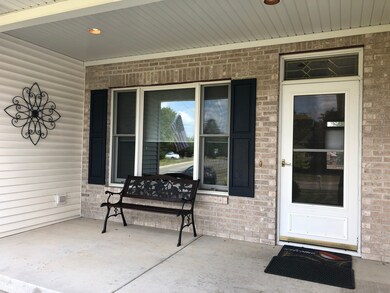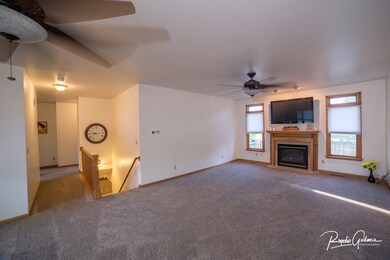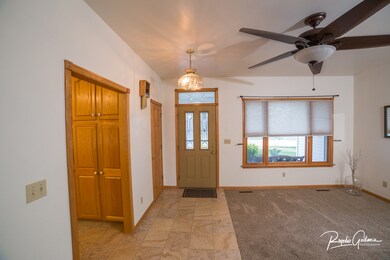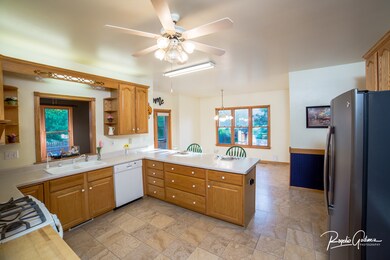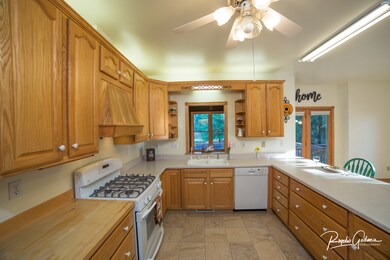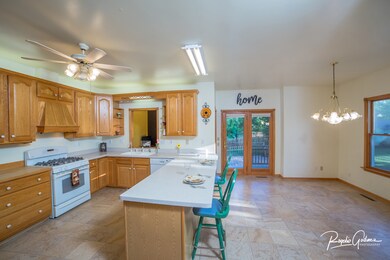
114 E Turner Place Sycamore, IL 60178
Estimated Value: $351,383 - $400,000
Highlights
- Second Kitchen
- Ranch Style House
- Corner Lot
- Deck
- Whirlpool Bathtub
- Home Office
About This Home
As of October 2019This AWESOME Ranch home features quality custom woodwork throughout incl. crown molding, fireplace mantle, range hood, trim work & more! The home is a 3 bedroom/3.5 bath home w/ tons of space! The kitchen feat. oak cabinetry w/ an abundance of storage space, a desk area & eating area. The living room features a gas fireplace & transom windows. The bedrooms are generous sized. The main bath is a Jack & Jill inspired bathroom w/ double sinks & separate door for shower to allow privacy. The Main floor laundry room includes a utility sink. There is a separate dining room on the main floor that could be used as an at home office. The LOOK OUT FINISHED BASEMENT gives a ton more space in this home including a family room area, office space, storage rooms, kitchenette, & a full bathroom. The exterior of the home has a deck, perfect late night & early morning bird watching and star gazing on a Corner Lot! Quick close! NEW ROOF ONLY 1 YEAR OLD! Located in an established quiet neighborhood!
Home Details
Home Type
- Single Family
Est. Annual Taxes
- $6,127
Year Built
- Built in 1997
Lot Details
- 0.38 Acre Lot
- Lot Dimensions are 122x137
- Corner Lot
- Paved or Partially Paved Lot
Parking
- 2.5 Car Attached Garage
- Heated Garage
- Garage Transmitter
- Garage Door Opener
- Driveway
- Parking Included in Price
Home Design
- Ranch Style House
- Asphalt Roof
- Concrete Perimeter Foundation
Interior Spaces
- 1,956 Sq Ft Home
- Ceiling Fan
- Heatilator
- Gas Log Fireplace
- Family Room
- Living Room with Fireplace
- Sitting Room
- Dining Room
- Home Office
- Workshop
- Storage Room
- Utility Room with Study Area
- Unfinished Attic
- Carbon Monoxide Detectors
Kitchen
- Second Kitchen
- Range
- Microwave
- Dishwasher
Bedrooms and Bathrooms
- 3 Bedrooms
- 3 Potential Bedrooms
- Walk-In Closet
- Bathroom on Main Level
- Whirlpool Bathtub
Laundry
- Laundry Room
- Laundry on main level
Finished Basement
- Basement Fills Entire Space Under The House
- Sump Pump
- Finished Basement Bathroom
Outdoor Features
- Deck
- Patio
- Shed
Utilities
- Forced Air Heating and Cooling System
- Heating System Uses Natural Gas
- 200+ Amp Service
Listing and Financial Details
- Senior Tax Exemptions
- Homeowner Tax Exemptions
Ownership History
Purchase Details
Home Financials for this Owner
Home Financials are based on the most recent Mortgage that was taken out on this home.Purchase Details
Home Financials for this Owner
Home Financials are based on the most recent Mortgage that was taken out on this home.Purchase Details
Purchase Details
Purchase Details
Similar Homes in Sycamore, IL
Home Values in the Area
Average Home Value in this Area
Purchase History
| Date | Buyer | Sale Price | Title Company |
|---|---|---|---|
| Flewelling Travis | $248,000 | None Available | |
| Laben Joanne M | -- | -- | |
| Laben Trust | -- | -- | |
| Laben Joanne M | $263,000 | -- | |
| Laben Joanne M | $263,000 | -- |
Mortgage History
| Date | Status | Borrower | Loan Amount |
|---|---|---|---|
| Open | Flewelling Travis | $244,701 | |
| Closed | Flewelling Travis | $235,600 | |
| Previous Owner | Laben Joanne M | $193,980 |
Property History
| Date | Event | Price | Change | Sq Ft Price |
|---|---|---|---|---|
| 10/18/2019 10/18/19 | Sold | $248,000 | -0.7% | $127 / Sq Ft |
| 09/22/2019 09/22/19 | Pending | -- | -- | -- |
| 09/10/2019 09/10/19 | Price Changed | $249,800 | -2.0% | $128 / Sq Ft |
| 08/21/2019 08/21/19 | Price Changed | $254,800 | -2.0% | $130 / Sq Ft |
| 08/06/2019 08/06/19 | For Sale | $259,900 | -- | $133 / Sq Ft |
Tax History Compared to Growth
Tax History
| Year | Tax Paid | Tax Assessment Tax Assessment Total Assessment is a certain percentage of the fair market value that is determined by local assessors to be the total taxable value of land and additions on the property. | Land | Improvement |
|---|---|---|---|---|
| 2024 | $8,424 | $107,245 | $17,422 | $89,823 |
| 2023 | $8,424 | $100,332 | $16,299 | $84,033 |
| 2022 | $8,394 | $95,754 | $15,555 | $80,199 |
| 2021 | $8,110 | $91,168 | $14,810 | $76,358 |
| 2020 | $7,942 | $88,324 | $14,348 | $73,976 |
| 2019 | $7,163 | $84,618 | $13,746 | $70,872 |
| 2018 | $6,622 | $72,850 | $15,834 | $57,016 |
| 2017 | $6,398 | $69,354 | $15,074 | $54,280 |
| 2016 | $6,139 | $65,182 | $14,167 | $51,015 |
| 2015 | -- | $61,210 | $13,304 | $47,906 |
| 2014 | -- | $58,913 | $12,805 | $46,108 |
| 2013 | -- | $61,049 | $13,269 | $47,780 |
Agents Affiliated with this Home
-
Travis Velazquez

Seller's Agent in 2019
Travis Velazquez
Elm Street REALTORS
(815) 762-8466
42 in this area
80 Total Sales
-
Evangeline Velazquez

Seller Co-Listing Agent in 2019
Evangeline Velazquez
Elm Street, REALTORS
(815) 762-1322
29 in this area
75 Total Sales
-
Melissa Mobile

Buyer's Agent in 2019
Melissa Mobile
Hometown Realty Group
(815) 501-4011
132 in this area
253 Total Sales
Map
Source: Midwest Real Estate Data (MRED)
MLS Number: 10476098
APN: 09-05-203-024
- 146 Mclaren Dr S Unit 2D
- 165 Mclaren Dr N Unit 6D
- 333 E Cloverlane Dr
- 1128 Somonauk St
- 520 S Main St
- 927 Greenleaf St
- 446 Somonauk St
- 1125 Juniper Dr
- 644 South Ave
- 1039 Greenleaf St
- 435 Mary Ann Cir
- 332 E Ottawa St
- 322 W High St
- 211 Leah Ct
- 1119 Parkside Dr
- 437 E Becker Place
- 220 S Maple St
- 853 Greenleaf St
- 468 Cloverlane Dr
- 460 Cloverlane Dr
- 114 E Turner Place
- 918 Nicole Place
- 926 Nicole Place
- 910 Nicole Place
- 927 Nicole Place
- 919 Nicole Place
- 935 Nicole Place
- 911 Nicole Place
- 115 E Turner Place
- 101 E Turner Place
- 107 E Turner Place
- 917 S Locust St
- 121 W Turner Place
- 120 W Turner Place
- 117 W Turner Place
- 202 E Turner Place
- 925 S Locust St
- 150 Mclaren Dr S Unit 2E
- 148 Mclaren Dr S Unit 2F
- 216 E Turner Place
