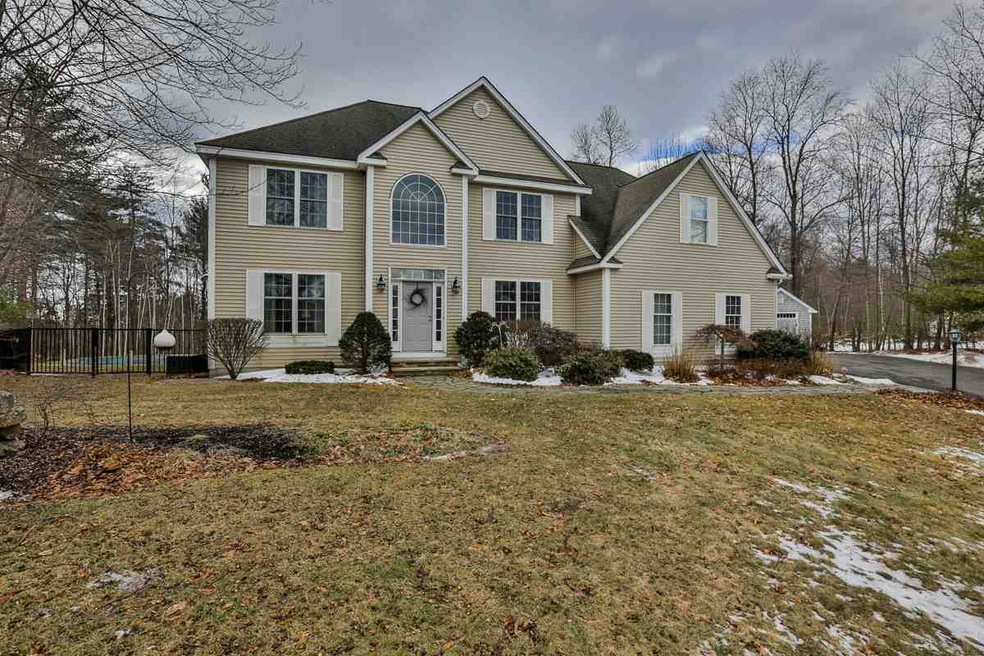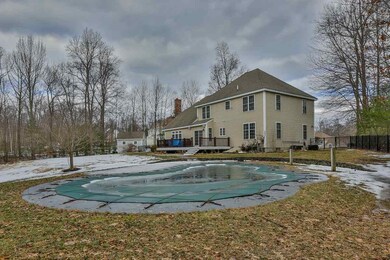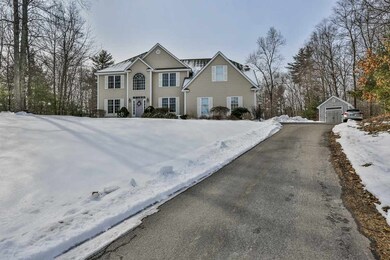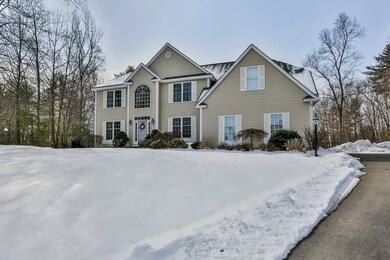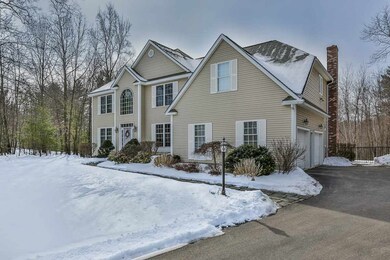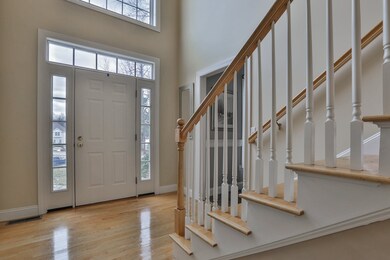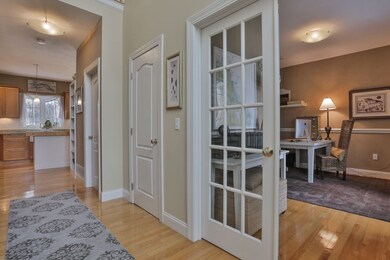
114 Fieldstone Ln Atkinson, NH 03811
Estimated Value: $970,000 - $1,081,000
Highlights
- Access To Lake
- Community Boat Launch
- Colonial Architecture
- Atkinson Academy Rated 9+
- In Ground Pool
- Deck
About This Home
As of May 2019Desirable Captains Village subdivision open concept 4 Bedroom Colonial with attached Garage and In-ground Pool located on a Cul-de-sac, in a 24 lot residential neighborhood with boating rights to Captains Pond, awaits a new homeowner just in time for this spring! This single-owner home features a eat-in-Kitchen w/maple cabinets and updated granite counters, tile back splash, newer SS double ovens and a dual drawer dishwasher & beadboard Island. Vaulted Family Room w/ wood burning fireplace. 1st floor Office/Den w/ French doors. Front-to-back Dining/Living Rms w/ slate floor, pellet stove and crown molding. Guest Bath w/ granite floor. Second floor features 4 Bedrooms , 2 Baths and Laundry, including a spacious Master Suite w/ Sitting area, large walk-in closet & Master Bath w/ Jacuzzi Tub, Double pedestal sinks & shower. All bedrooms w/ carpet and baths w/ tile floors. Lower Level partially finished and offers an abundance of storage space. Enjoy your private backyard on your deck, concrete stamped patio or IG Pool. Additional features; 9' ceilings, C/Air, Irrigation, Generator Panel, cedar shake custom shed & new stone and pipe Leach field in 2018. Subdivision abuts Atkinson Country Club on Salem border w/ convenient access to RTS 93, 495 or 111.
Last Agent to Sell the Property
Keller Williams Gateway Realty/Salem License #061301 Listed on: 01/26/2019

Home Details
Home Type
- Single Family
Est. Annual Taxes
- $9,600
Year Built
- Built in 2001
Lot Details
- 0.84 Acre Lot
- Cul-De-Sac
- Property is Fully Fenced
- Landscaped
- Level Lot
- Irrigation
Parking
- 2 Car Direct Access Garage
- Automatic Garage Door Opener
Home Design
- Colonial Architecture
- Concrete Foundation
- Wood Frame Construction
- Architectural Shingle Roof
- Vinyl Siding
Interior Spaces
- 2-Story Property
- Vaulted Ceiling
- Wood Burning Fireplace
- Laundry on upper level
Kitchen
- Double Oven
- Electric Cooktop
- Range Hood
- Microwave
- Dishwasher
- Kitchen Island
Flooring
- Wood
- Carpet
- Tile
- Slate Flooring
Bedrooms and Bathrooms
- 4 Bedrooms
- En-Suite Primary Bedroom
Partially Finished Basement
- Basement Fills Entire Space Under The House
- Connecting Stairway
- Interior Basement Entry
- Basement Storage
Outdoor Features
- In Ground Pool
- Access To Lake
- Shared Private Water Access
- Pond
- Deck
- Patio
- Shed
Schools
- Atkinson Academy Elementary School
- Timberlane Regional Middle School
- Timberlane Regional High Sch
Utilities
- Forced Air Zoned Heating System
- Pellet Stove burns compressed wood to generate heat
- Hot Water Heating System
- Heating System Uses Oil
- Generator Hookup
- 200+ Amp Service
- Separate Water Meter
- Water Heater
- Septic Tank
- Septic Design Available
- Private Sewer
- Leach Field
Listing and Financial Details
- Exclusions: Washer/Dryer, Home Theater equipment in LL, Family Rm surround sound system & attached speakers and Drapery window treatments
- Tax Lot 1
- 18% Total Tax Rate
Community Details
Overview
- Master Insurance
- Captains Village Association Subdivision
Recreation
- Community Boat Launch
Ownership History
Purchase Details
Home Financials for this Owner
Home Financials are based on the most recent Mortgage that was taken out on this home.Similar Homes in Atkinson, NH
Home Values in the Area
Average Home Value in this Area
Purchase History
| Date | Buyer | Sale Price | Title Company |
|---|---|---|---|
| Deluca Mark R | $600,000 | -- |
Mortgage History
| Date | Status | Borrower | Loan Amount |
|---|---|---|---|
| Open | Deluca Mark R | $505,000 | |
| Closed | Deschamps Heidi L | $478,000 | |
| Closed | Deluca Mark R | $480,000 | |
| Previous Owner | Geary Matthew P | $150,000 | |
| Previous Owner | Geary Matthew P | $157,200 | |
| Previous Owner | Geary Matthew P | $145,000 |
Property History
| Date | Event | Price | Change | Sq Ft Price |
|---|---|---|---|---|
| 05/10/2019 05/10/19 | Sold | $600,000 | 0.0% | $181 / Sq Ft |
| 03/17/2019 03/17/19 | Pending | -- | -- | -- |
| 03/13/2019 03/13/19 | Price Changed | $599,900 | -1.6% | $181 / Sq Ft |
| 01/26/2019 01/26/19 | For Sale | $609,900 | -- | $184 / Sq Ft |
Tax History Compared to Growth
Tax History
| Year | Tax Paid | Tax Assessment Tax Assessment Total Assessment is a certain percentage of the fair market value that is determined by local assessors to be the total taxable value of land and additions on the property. | Land | Improvement |
|---|---|---|---|---|
| 2024 | $9,623 | $744,800 | $263,900 | $480,900 |
| 2023 | $10,800 | $744,800 | $263,900 | $480,900 |
| 2022 | $9,139 | $744,800 | $263,900 | $480,900 |
| 2021 | $9,206 | $744,800 | $263,900 | $480,900 |
| 2020 | $9,621 | $524,600 | $176,200 | $348,400 |
| 2019 | $15,665 | $524,600 | $176,200 | $348,400 |
| 2018 | $3,137 | $524,600 | $176,200 | $348,400 |
| 2017 | $28 | $524,600 | $176,200 | $348,400 |
| 2016 | $32 | $513,500 | $176,200 | $337,300 |
| 2015 | $9,086 | $475,700 | $170,200 | $305,500 |
| 2014 | $9,086 | $475,700 | $170,200 | $305,500 |
| 2013 | $9,038 | $475,700 | $170,200 | $305,500 |
Agents Affiliated with this Home
-
Catherine Zerba

Seller's Agent in 2019
Catherine Zerba
Keller Williams Gateway Realty/Salem
(617) 688-6024
39 in this area
143 Total Sales
-
Susan Rochwarg

Buyer's Agent in 2019
Susan Rochwarg
Keller Williams Realty Success
(978) 289-4345
72 Total Sales
Map
Source: PrimeMLS
MLS Number: 4734329
APN: ATKI-000002-000001-000016
- 1 Longview Dr Unit 210
- 1 Longview Dr Unit 306
- 1 Longview Dr Unit 308
- 1 Longview Dr Unit 305
- 1 Longview Dr Unit 307
- 1 Longview Dr Unit 207
- 1 Longview Dr Unit 404
- 1 Longview Dr Unit 402
- 1 Longview Dr Unit 303
- 1 Longview Dr Unit 304
- 1 Longview Dr Unit 106
- 1 Longview Dr Unit 301
- 1 Longview Dr Unit 302
- 7 Longview Dr Unit 209
- 8 Stoneybrook Ln
- 26 Merrill Dr
- 704 Crystal St
- 37 Village Woods Rd
- 35 Meditation Ln
- 8 Aulson Rd
- 114 Fieldstone Ln
- 112 Fieldstone Ln
- 116 Fieldstone Ln
- 110 Fieldstone Ln
- 117 Fieldstone Ln
- 115 Fieldstone Ln
- 108 Fieldstone Ln
- 113 Fieldstone Ln
- 111 Fieldstone Ln
- 15 Fieldstone Ln
- 104 Fieldstone Ln
- 109 Fieldstone Ln
- 22 Fieldstone Ln
- 17 Sunny Meadow Rd
- 102 Fieldstone Ln
- 71 Fieldstone Ln
- 10 Fieldstone Ln
- 127 Hooker Farm Rd
- 76 Fieldstone Ln
- 16 Sunny Meadow Rd
