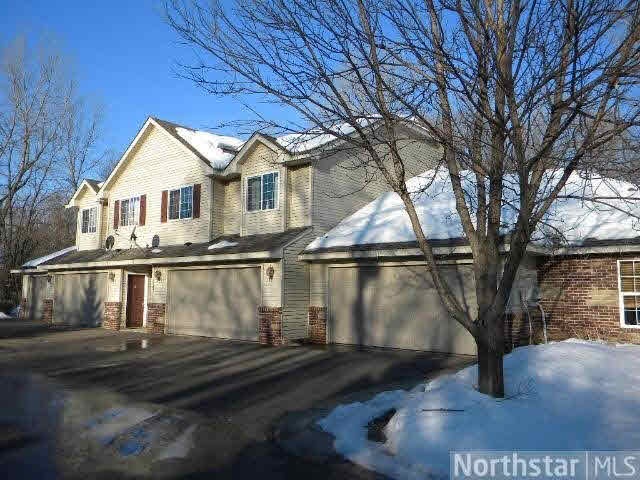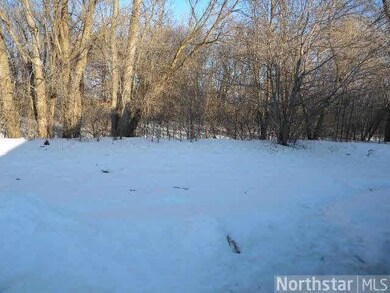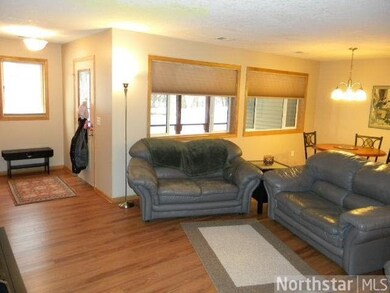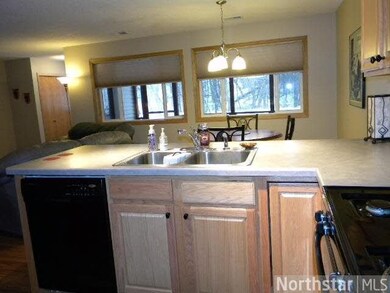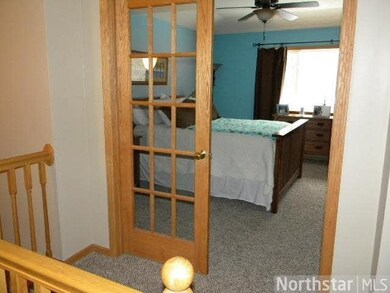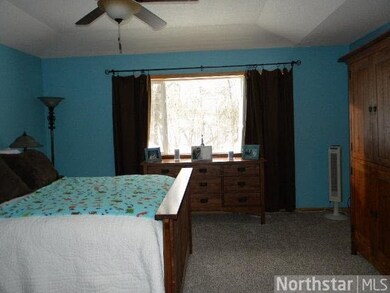
114 Firebarn Rd Circle Pines, MN 55014
Estimated Value: $258,992 - $305,000
Highlights
- Wood Flooring
- Porch
- Eat-In Kitchen
- Centennial Elementary School Rated A-
- 2 Car Attached Garage
- 3-minute walk to Carl Eck Park
About This Home
As of May 2014Live inside the Circle of Comfort of this Townhouse full of Strong Designs and Gentle Decor set against Nature's Backdrop. An Open and Airy Kitchen that is sure to cook up some Smiles!!
Last Agent to Sell the Property
Mark Tonia
Real Estate Masters, Ltd Listed on: 03/11/2014
Last Buyer's Agent
Mark Tonia
Real Estate Masters, Ltd Listed on: 03/11/2014
Home Details
Home Type
- Single Family
Est. Annual Taxes
- $1,924
Year Built
- Built in 2006
HOA Fees
- $135 Monthly HOA Fees
Home Design
- Brick Exterior Construction
- Metal Siding
- Vinyl Siding
Interior Spaces
- 1,780 Sq Ft Home
- Woodwork
- Washer and Dryer Hookup
Kitchen
- Eat-In Kitchen
- Range
- Dishwasher
Flooring
- Wood
- Tile
Bedrooms and Bathrooms
- 3 Bedrooms
- Walk-In Closet
- Bathroom on Main Level
Parking
- 2 Car Attached Garage
- Side by Side Parking
Additional Features
- Porch
- Many Trees
- Forced Air Heating and Cooling System
Community Details
- Association fees include exterior maintenance, snow removal
Listing and Financial Details
- Assessor Parcel Number 27003253123310056
Ownership History
Purchase Details
Home Financials for this Owner
Home Financials are based on the most recent Mortgage that was taken out on this home.Purchase Details
Home Financials for this Owner
Home Financials are based on the most recent Mortgage that was taken out on this home.Similar Homes in Circle Pines, MN
Home Values in the Area
Average Home Value in this Area
Purchase History
| Date | Buyer | Sale Price | Title Company |
|---|---|---|---|
| Boll Michael J | $208,000 | Burnet Title | |
| Myles Newman Marilyn | $195,000 | Realstar Title |
Mortgage History
| Date | Status | Borrower | Loan Amount |
|---|---|---|---|
| Open | Boll Michael J | $201,750 | |
| Previous Owner | Myles Newman Marilyn | $201,400 | |
| Previous Owner | Langley Keri J | $203,000 | |
| Previous Owner | Langley William J | $203,000 |
Property History
| Date | Event | Price | Change | Sq Ft Price |
|---|---|---|---|---|
| 05/30/2014 05/30/14 | Sold | $195,000 | -2.5% | $110 / Sq Ft |
| 04/11/2014 04/11/14 | Pending | -- | -- | -- |
| 03/11/2014 03/11/14 | For Sale | $199,900 | -- | $112 / Sq Ft |
Tax History Compared to Growth
Tax History
| Year | Tax Paid | Tax Assessment Tax Assessment Total Assessment is a certain percentage of the fair market value that is determined by local assessors to be the total taxable value of land and additions on the property. | Land | Improvement |
|---|---|---|---|---|
| 2025 | $2,860 | $254,900 | $55,000 | $199,900 |
| 2024 | $2,860 | $243,800 | $42,700 | $201,100 |
| 2023 | $2,797 | $248,200 | $40,700 | $207,500 |
| 2022 | $2,880 | $244,800 | $36,000 | $208,800 |
| 2021 | $2,730 | $218,400 | $28,600 | $189,800 |
| 2020 | $2,708 | $205,500 | $26,000 | $179,500 |
| 2019 | $2,626 | $194,500 | $21,400 | $173,100 |
| 2018 | $2,564 | $179,500 | $0 | $0 |
| 2017 | $2,445 | $173,500 | $0 | $0 |
| 2016 | $2,427 | $154,900 | $0 | $0 |
| 2015 | $2,309 | $154,900 | $24,600 | $130,300 |
| 2014 | -- | $126,500 | $15,000 | $111,500 |
Agents Affiliated with this Home
-
M
Seller's Agent in 2014
Mark Tonia
Real Estate Masters, Ltd
Map
Source: REALTOR® Association of Southern Minnesota
MLS Number: 4587698
APN: 25-31-23-31-0056
- 400 Village Pkwy
- 9931 Austin St NE
- 10144 Kissell St NE
- 10163 Fraizer St NE
- 9883 Yalta St NE
- 9901 Yalta St NE
- 4109 Austin St NE
- 10194 Jewell St NE
- 10139 Kissell St NE
- 106 Keith Rd
- 111 Canterbury Rd
- 223 Robin Hood Ln
- 8773 Fraizer St NE
- 8644 Brant St NE
- 6973 Sunrise Dr
- 6981 Sunrise Dr
- 161 White Pine Rd
- 146 White Pine Cir
- 3640 Flowerfield Rd
- 3226 92nd Curve NE
