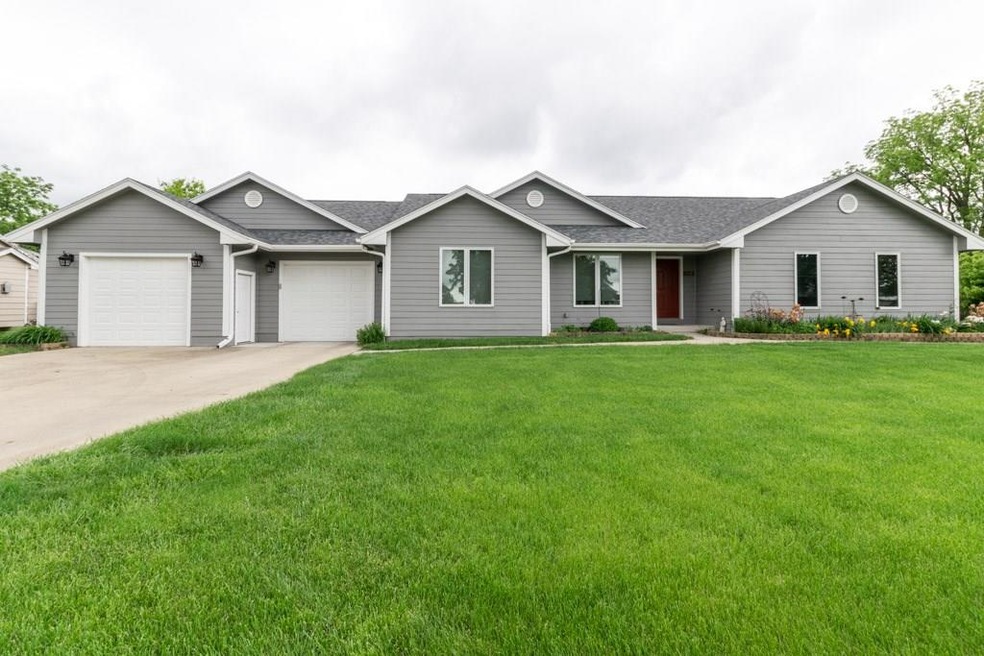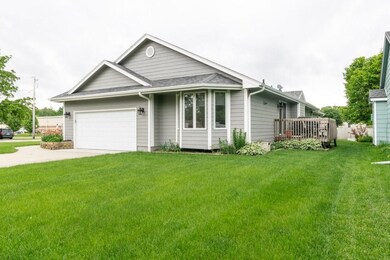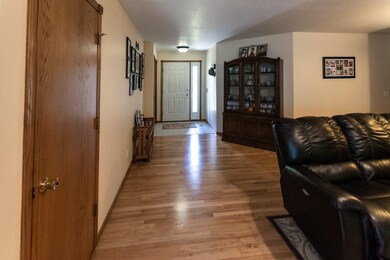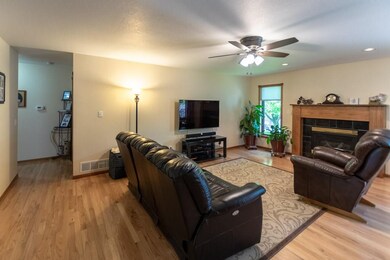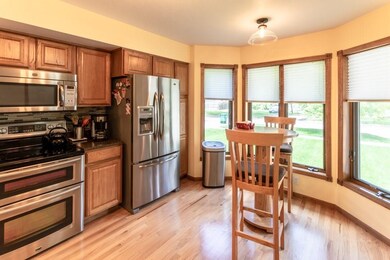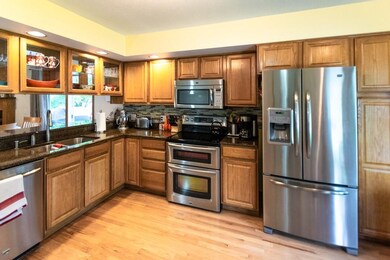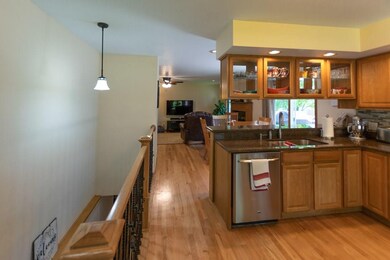
114 Grant St N Bondurant, IA 50035
Estimated Value: $312,000 - $415,000
Highlights
- Deck
- Ranch Style House
- Corner Lot
- Recreation Room
- Wood Flooring
- Wine Refrigerator
About This Home
As of December 2019Unique 2678 sq. ft. total finish ranch on a corner lot that features 4 bedrooms, 3.5 baths, gas fireplace, 4+ car garage with over 1400 sq. ft. of space. The home has all hard surfaced flooring throughout, hardwood and tile upstairs, Approximately 1100 sq. ft. of basement finish with tile floor, wet bar, spa bathroom, bedroom, gym, family room and plenty of storage. Additionally, the home includes 2x6 exterior walls, Hardieplank siding, granite counter tops throughout. Updates include interior and exterior lighting, ceiling fans, new roof, window sashes,HVAC, water heater, flooring refinished and paint within the last 4 years.The third garage stall features 10' ceilings with attic storage that you can stand up in. The forth stall features 15' vaulted ceilings and measures 15'x35', separate furnace and central air, three 220 volt outlets, 110 outlets every 4', air compressor lines are hidden inside the walls, workbench, metal cabinets, shelving, 2 floor drains and 9'x8' doors. Come look
Home Details
Home Type
- Single Family
Est. Annual Taxes
- $6,637
Year Built
- Built in 1997
Lot Details
- 0.27 Acre Lot
- Lot Dimensions are 86x135
- Corner Lot
- Property is zoned R-2
Home Design
- Ranch Style House
- Asphalt Shingled Roof
- Cement Board or Planked
Interior Spaces
- 1,578 Sq Ft Home
- Wet Bar
- Gas Log Fireplace
- Shades
- Family Room Downstairs
- Formal Dining Room
- Recreation Room
- Home Gym
- Finished Basement
- Basement Window Egress
- Fire and Smoke Detector
Kitchen
- Eat-In Kitchen
- Stove
- Microwave
- Dishwasher
- Wine Refrigerator
Flooring
- Wood
- Tile
Bedrooms and Bathrooms
- 4 Bedrooms | 3 Main Level Bedrooms
Laundry
- Laundry on main level
- Dryer
- Washer
Parking
- 4 Car Attached Garage
- Driveway
Outdoor Features
- Deck
Utilities
- Forced Air Heating and Cooling System
- Cable TV Available
Community Details
- No Home Owners Association
Listing and Financial Details
- Assessor Parcel Number 23100072504000
Ownership History
Purchase Details
Purchase Details
Purchase Details
Home Financials for this Owner
Home Financials are based on the most recent Mortgage that was taken out on this home.Purchase Details
Similar Homes in Bondurant, IA
Home Values in the Area
Average Home Value in this Area
Purchase History
| Date | Buyer | Sale Price | Title Company |
|---|---|---|---|
| Spaulding Troy D | -- | None Listed On Document | |
| Mcconnell Lawrence J | -- | -- | |
| Kurth Galen D | $124,500 | -- | |
| Bondurant Farrar Community School Distri | $18,000 | -- |
Mortgage History
| Date | Status | Borrower | Loan Amount |
|---|---|---|---|
| Previous Owner | Kurth Ii Galen D | $82,400 | |
| Previous Owner | Kurth Galen D | $100,000 |
Property History
| Date | Event | Price | Change | Sq Ft Price |
|---|---|---|---|---|
| 12/04/2019 12/04/19 | Sold | $292,000 | -4.3% | $185 / Sq Ft |
| 12/04/2019 12/04/19 | Pending | -- | -- | -- |
| 08/16/2019 08/16/19 | For Sale | $305,000 | -- | $193 / Sq Ft |
Tax History Compared to Growth
Tax History
| Year | Tax Paid | Tax Assessment Tax Assessment Total Assessment is a certain percentage of the fair market value that is determined by local assessors to be the total taxable value of land and additions on the property. | Land | Improvement |
|---|---|---|---|---|
| 2024 | $5,560 | $320,800 | $51,900 | $268,900 |
| 2023 | $5,788 | $320,800 | $51,900 | $268,900 |
| 2022 | $5,756 | $278,500 | $44,300 | $234,200 |
| 2021 | $5,960 | $278,500 | $44,300 | $234,200 |
| 2020 | $5,890 | $261,600 | $42,600 | $219,000 |
| 2019 | $5,622 | $261,600 | $42,600 | $219,000 |
| 2018 | $5,514 | $231,100 | $36,500 | $194,600 |
| 2017 | $5,388 | $231,100 | $36,500 | $194,600 |
| 2016 | $5,270 | $220,600 | $34,200 | $186,400 |
| 2015 | $5,270 | $220,600 | $34,200 | $186,400 |
| 2014 | $4,976 | $209,900 | $32,600 | $177,300 |
Agents Affiliated with this Home
-
Galen Kurth

Seller's Agent in 2019
Galen Kurth
RE/MAX
(515) 238-7633
5 in this area
148 Total Sales
-
Benjamin Van Zee

Buyer's Agent in 2019
Benjamin Van Zee
RE/MAX
(515) 971-6132
1 in this area
165 Total Sales
Map
Source: Des Moines Area Association of REALTORS®
MLS Number: 589407
APN: 231-00072504000
- 312 Evergreen Dr NW
- 313 3rd St NW
- 212 6th St NE
- 416 Cleveland Ave SE
- 00 2nd St NW
- 104 Walnut Dr NW
- 200 Walnut Dr NW
- 2737 13th St NE
- 2741 13th St NE
- 505 Fireside Dr NW
- 713 4th St NW
- 638 Lincoln St NE
- 204 Mallard Pointe Dr NW
- 80 Mallard Pointe Dr NW
- 904 Campus Ct NE
- 1612 Summit Cir NE
- 1713 Summit Cir NE
- 1709 Summit Cir NE
- 1705 Summit Cir NE
- 1701 Summit Cir NE
- 114 Grant St N
- 110 Grant St N
- 103 1st St NW
- 118 Grant St N
- 113 Grant St N
- 104 Grant St N
- 105 1st St NW
- 106 Grant St N
- 117 Grant St N
- 102 1st St NW
- 122 Grant St N
- 113 Garfield St NW
- 121 Grant St N
- 100 Grant St N
- 100 Grant St N Unit SW
- 102 Alpha St NW
- 106 Alpha St NW
- 110 Alpha St NW
- 101 2nd St NW
- 125 Grant St N
