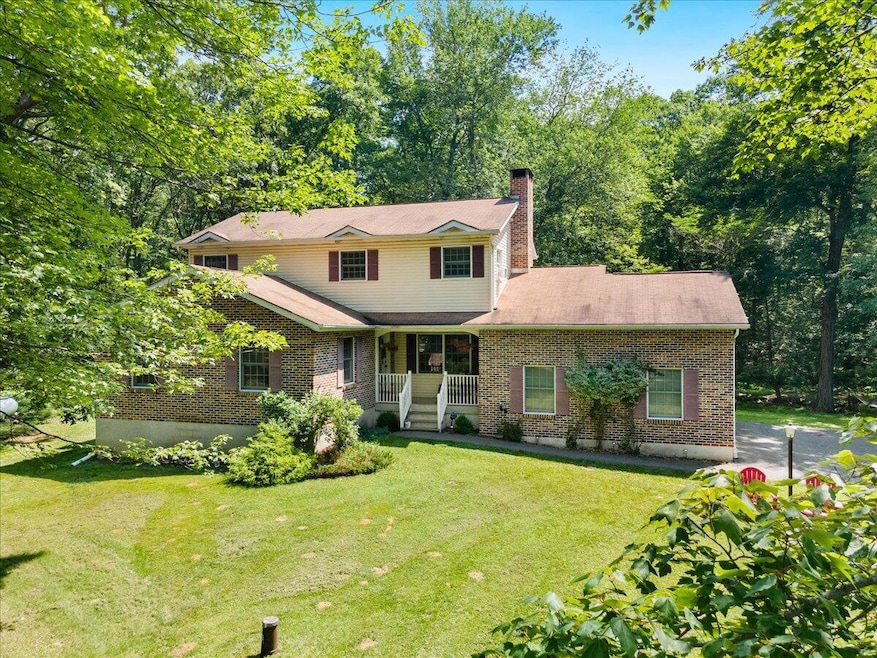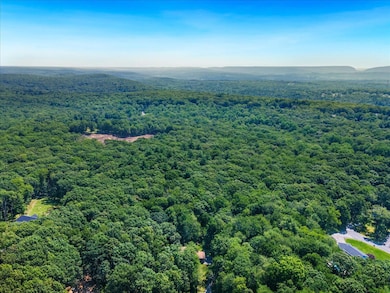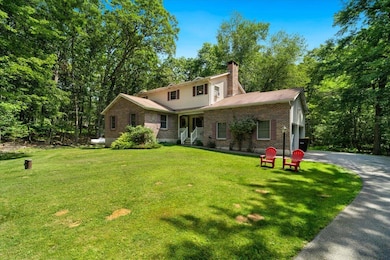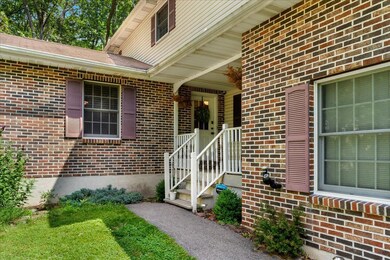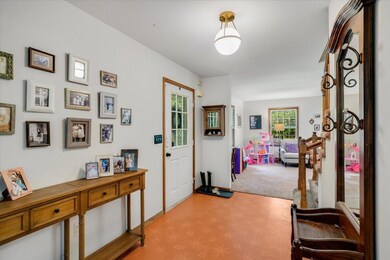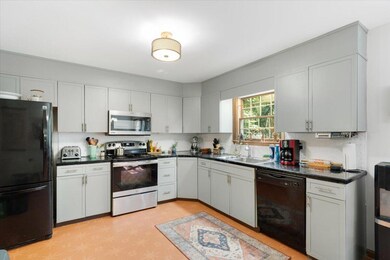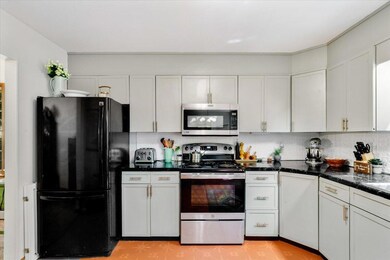
114 Gregory Ct Stroudsburg, PA 18360
Estimated payment $2,784/month
Highlights
- Home Theater
- 1.98 Acre Lot
- Traditional Architecture
- Pocono Mountain East High School Rated 9+
- Wooded Lot
- Private Yard
About This Home
This beautifully maintained 3-bedroom, 3-bath country home is nestled on 2 private acres at the end of a quiet cul-de-sac. Offering both space and functionality, the layout includes a formal living room, a cozy family room, and French doors that open into a bright three-to-four season rooma€”ideal for year-round enjoyment. The open kitchen features a breakfast nook and ample cabinet space, perfect for everyday living and casual entertaining. Additional highlights include a two-car garage, a separate storage shed, an owned propane tank, and a whole-house Generac Guardian Standby Generator with automatic transfer.
Peaceful, practical, and move-in ready! come take a look and experience country living at its finest.
Listing Agent
Better Homes and Gardens Real Estate Wilkins & Associates - Stroudsburg License #RS348203 Listed on: 07/10/2025

Co-Listing Agent
Better Homes and Gardens Real Estate Wilkins & Associates - Stroudsburg License #RS378307
Home Details
Home Type
- Single Family
Est. Annual Taxes
- $5,662
Year Built
- Built in 1987
Lot Details
- 1.98 Acre Lot
- Property fronts a county road
- Cul-De-Sac
- Native Plants
- Wooded Lot
- Many Trees
- Private Yard
Parking
- 2 Car Attached Garage
- Parking Accessed On Kitchen Level
- Side Facing Garage
- Driveway
- 5 Open Parking Spaces
Home Design
- Traditional Architecture
- Concrete Foundation
- Block Foundation
- Shingle Roof
- Cement Siding
- Concrete Block And Stucco Construction
Interior Spaces
- 3,164 Sq Ft Home
- 2-Story Property
- Ceiling Fan
- Wood Burning Fireplace
- Vinyl Clad Windows
- Wood Frame Window
- Entrance Foyer
- Family Room on Second Floor
- Living Room
- Dining Room
- Home Theater
- Home Office
- Storage
- Fire and Smoke Detector
Kitchen
- Breakfast Area or Nook
- Eat-In Kitchen
- Electric Oven
- Cooktop
- Microwave
- Freezer
- Dishwasher
Flooring
- Carpet
- Laminate
- Concrete
- Tile
- Vinyl
Bedrooms and Bathrooms
- 3 Bedrooms
- Primary bedroom located on third floor
Laundry
- Laundry Room
- Laundry on main level
- Dryer
- Washer
Partially Finished Basement
- Heated Basement
- Basement Fills Entire Space Under The House
Outdoor Features
- Enclosed patio or porch
- Shed
- Rain Gutters
Utilities
- Window Unit Cooling System
- Zoned Heating and Cooling
- Heating System Uses Oil
- Hot Water Heating System
- 200+ Amp Service
- Well
- Mound Septic
- Septic Tank
- Phone Available
- Satellite Dish
- Cable TV Available
Listing and Financial Details
- Assessor Parcel Number 12.2.5.16
Community Details
Overview
- No Home Owners Association
- Crestwood Stroud Twp Subdivision
Amenities
- Laundry Facilities
Map
Home Values in the Area
Average Home Value in this Area
Tax History
| Year | Tax Paid | Tax Assessment Tax Assessment Total Assessment is a certain percentage of the fair market value that is determined by local assessors to be the total taxable value of land and additions on the property. | Land | Improvement |
|---|---|---|---|---|
| 2025 | $1,647 | $178,920 | $52,620 | $126,300 |
| 2024 | $1,394 | $178,920 | $52,620 | $126,300 |
| 2023 | $4,862 | $178,920 | $52,620 | $126,300 |
| 2022 | $4,604 | $178,920 | $52,620 | $126,300 |
| 2021 | $4,556 | $178,920 | $52,620 | $126,300 |
| 2019 | $5,125 | $29,500 | $7,000 | $22,500 |
| 2018 | $5,125 | $29,500 | $7,000 | $22,500 |
| 2017 | $5,184 | $29,500 | $7,000 | $22,500 |
| 2016 | $1,134 | $29,500 | $7,000 | $22,500 |
| 2015 | -- | $29,500 | $7,000 | $22,500 |
| 2014 | -- | $29,500 | $7,000 | $22,500 |
Property History
| Date | Event | Price | Change | Sq Ft Price |
|---|---|---|---|---|
| 07/09/2025 07/09/25 | For Sale | $417,500 | +30.5% | $212 / Sq Ft |
| 09/07/2021 09/07/21 | Sold | $320,000 | +6.7% | $101 / Sq Ft |
| 07/09/2021 07/09/21 | Pending | -- | -- | -- |
| 06/30/2021 06/30/21 | For Sale | $299,900 | -- | $95 / Sq Ft |
Purchase History
| Date | Type | Sale Price | Title Company |
|---|---|---|---|
| Deed | $320,000 | Pocono Property Abstract | |
| Interfamily Deed Transfer | -- | None Available |
Mortgage History
| Date | Status | Loan Amount | Loan Type |
|---|---|---|---|
| Open | $304,000 | New Conventional | |
| Previous Owner | $150,000 | Credit Line Revolving | |
| Previous Owner | $150,000 | Future Advance Clause Open End Mortgage | |
| Previous Owner | $150,000 | Credit Line Revolving |
Similar Homes in Stroudsburg, PA
Source: Pocono Mountains Association of REALTORS®
MLS Number: PM-133849
APN: 12.2.5.16
- 149 Alinda Ln
- 102 Crest Cir
- 9 Hickory Dr
- 4620 Buck Valley Cir
- 553 Cranberry Rd
- 6 Cranberry Rd
- 167 Bartion Ct
- 171 Barton Court Dr
- 179 Heathrow Ln
- 196 Barton Court Dr
- 187 Michelle Ln
- 2636 Woodruff Ln
- 148 Doe Rd
- 194 Bariton Ct Unit 23
- 0 Larkspur Dr
- Lot 72 Larkspur Woodruff
- 135 Barton Court Dr
- 262 Marilou Ln
- 103 Laurel Lake Rd
- lot 412-41 Marilou Ln
- 2754 Hedgerow Ln
- 52 Bull Pine Rd
- 2156 White Oak Dr
- 114 Brewster Way
- 335 Colgate Ln
- 1136 Summit Terrace
- 2304 Burntwood Dr
- 119 Stillmeadow Ln Unit 1
- 169 Tanite Rd Unit 201
- 1664 W Main St
- 1504 Cherry Lane Rd Unit B
- 213 Shine Hill Rd
- 204 Eldora Ct
- 105 Pines Way
- 443 N 8th St Unit 443
- 1090 Dreher Ave Unit 2
- 1090 Dreher Ave
- 1043 Dreher Ave
- 15 N 10th St Unit 2
- 6239 Route 209
