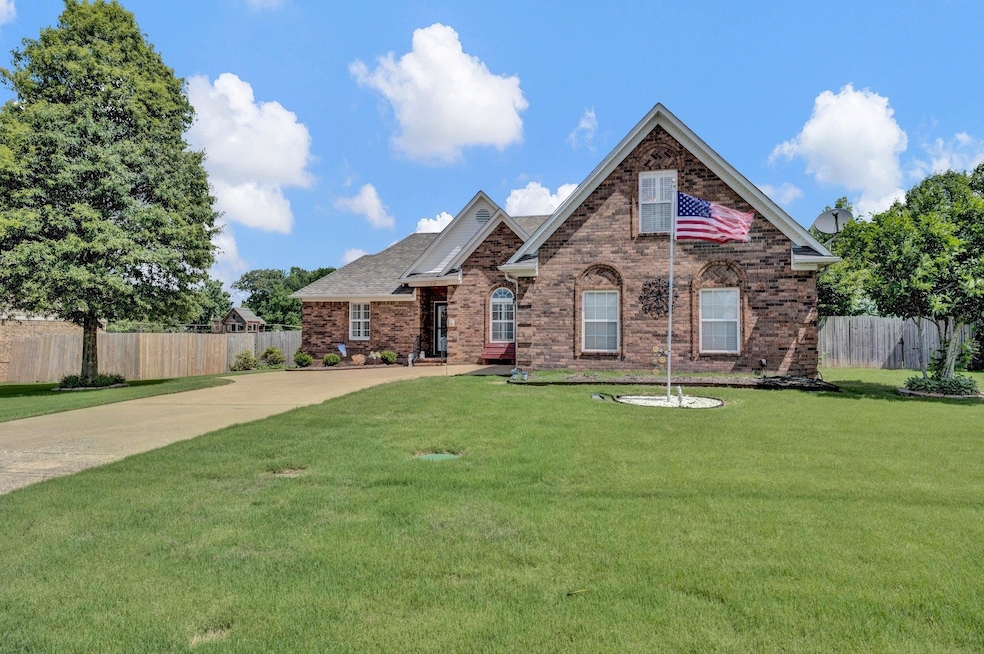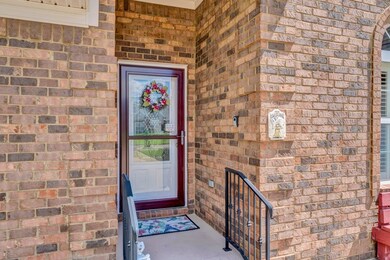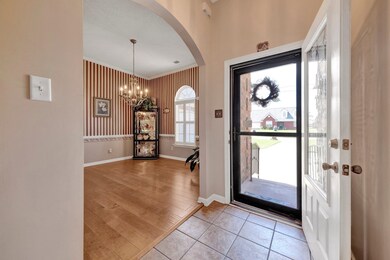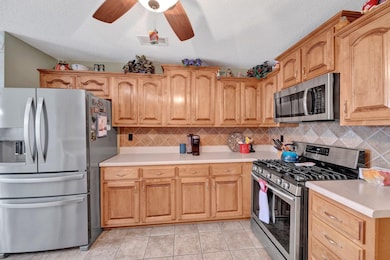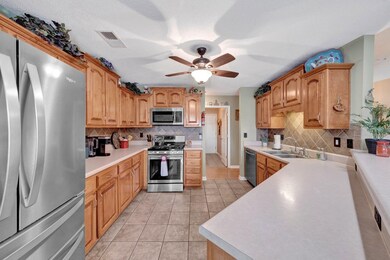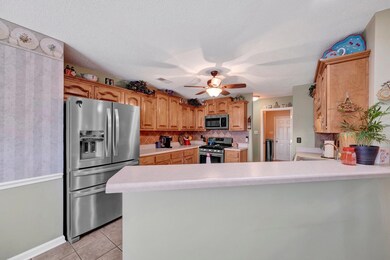
Estimated payment $2,113/month
Highlights
- Water Views
- Deck
- Traditional Architecture
- Atoka Elementary School Rated A-
- Vaulted Ceiling
- Wood Flooring
About This Home
CALL AND MAKE APPT TO SEE YOU WILL BE GLAD YOU DID. One of the cleanest/nicest homes you will look at! BACK ON MARKET NO FAULT OF SELLER! NEAT AND CLEAN! One Owner home in the HEART OF ATOKA. Nothing like having Atoka Elementary around the corner, PIONEER PARK a playground, walking trail, and fishing pond right outside your backyard and the splash pad down the street! Well maintained Brick home with 3 BED DOWN & HUGE BONUS ROOM UP (W/WALK IN ATTIC), 2 FULL BATHROOMS DOWN, HUGE KITCHEN, LOTS OF COUNTER SPACE, CABINETRY, BREAKFAST BAR AND EATIN KITCHEN (SS Fridge nego). NICE SEPARATE DINING ROOM, & LAUNDRY ROOM. Beautiful Plantation shutters throughout! PERFECT SIZED DEN W/HARDWOOD & VAULTED CEILINGS & FP. SCREENED PORCH/SHED (DOES NEED SOME COSMETIC WK) But is a Super nice home!
Home Details
Home Type
- Single Family
Est. Annual Taxes
- $1,635
Year Built
- Built in 2005
Lot Details
- 0.34 Acre Lot
- Wood Fence
- Level Lot
- Few Trees
Home Design
- Traditional Architecture
- Slab Foundation
- Composition Shingle Roof
Interior Spaces
- 1,800-1,999 Sq Ft Home
- 1,983 Sq Ft Home
- 1.5-Story Property
- Vaulted Ceiling
- Ceiling Fan
- Factory Built Fireplace
- Fireplace With Glass Doors
- Gas Fireplace
- Double Pane Windows
- Entrance Foyer
- Dining Room
- Den with Fireplace
- Bonus Room
- Water Views
- Attic
Kitchen
- Eat-In Kitchen
- Breakfast Bar
- Oven or Range
- Microwave
- Dishwasher
- Disposal
Flooring
- Wood
- Partially Carpeted
- Tile
Bedrooms and Bathrooms
- 3 Main Level Bedrooms
- Primary Bedroom on Main
- Walk-In Closet
- 2 Full Bathrooms
- Bathtub With Separate Shower Stall
Laundry
- Laundry Room
- Washer and Dryer Hookup
Home Security
- Fire and Smoke Detector
- Termite Clearance
- Iron Doors
Parking
- 2 Car Garage
- Side Facing Garage
Outdoor Features
- Deck
- Covered patio or porch
- Separate Outdoor Workshop
- Outdoor Storage
Utilities
- Central Heating and Cooling System
- 220 Volts
- Gas Water Heater
- Septic Tank
- Satellite Dish
Community Details
- Williamsburg Estates Subdivision
Listing and Financial Details
- Assessor Parcel Number 128K C 006.00
Map
Home Values in the Area
Average Home Value in this Area
Tax History
| Year | Tax Paid | Tax Assessment Tax Assessment Total Assessment is a certain percentage of the fair market value that is determined by local assessors to be the total taxable value of land and additions on the property. | Land | Improvement |
|---|---|---|---|---|
| 2024 | $1,635 | $72,475 | $11,300 | $61,175 |
| 2023 | $1,635 | $72,475 | $11,300 | $61,175 |
| 2022 | $1,559 | $50,800 | $8,300 | $42,500 |
| 2021 | $1,534 | $50,800 | $8,300 | $42,500 |
| 2020 | $1,533 | $50,800 | $8,300 | $42,500 |
| 2019 | $1,583 | $44,100 | $6,375 | $37,725 |
| 2018 | $1,583 | $44,100 | $6,375 | $37,725 |
| 2017 | $1,420 | $44,100 | $6,375 | $37,725 |
| 2016 | $1,420 | $44,100 | $6,375 | $37,725 |
| 2015 | $1,419 | $44,100 | $6,375 | $37,725 |
| 2014 | $1,311 | $44,107 | $0 | $0 |
Property History
| Date | Event | Price | Change | Sq Ft Price |
|---|---|---|---|---|
| 06/19/2025 06/19/25 | Pending | -- | -- | -- |
| 06/09/2025 06/09/25 | For Sale | $355,000 | 0.0% | $197 / Sq Ft |
| 06/03/2025 06/03/25 | Pending | -- | -- | -- |
| 06/01/2025 06/01/25 | For Sale | $355,000 | -- | $197 / Sq Ft |
Purchase History
| Date | Type | Sale Price | Title Company |
|---|---|---|---|
| Deed | $187,000 | -- | |
| Warranty Deed | $300,000 | -- |
Mortgage History
| Date | Status | Loan Amount | Loan Type |
|---|---|---|---|
| Open | $164,608 | VA | |
| Closed | $147,350 | No Value Available | |
| Closed | $89,000 | No Value Available | |
| Closed | $87,000 | No Value Available |
Similar Homes in Atoka, TN
Source: Memphis Area Association of REALTORS®
MLS Number: 10197927
APN: 128K-C-006.00
- 33 Ward Ln
- 510 Duncan Dr
- 210 Duncan Dr
- 215 Walker Pkwy
- 427 Vivian Way
- 00 Atoka Idaville Rd
- LOT 9 Hwy 51 Hwy
- 104 Sterling Ridge Dr
- 76 Colonial Woods Dr
- 35 Trail Cove
- 438 Brittany Ln
- 46 Honeysuckle Ln
- 130 Persimmon Cove
- 1355 Rosemark Rd
- 62 Mabel Ln
- 168 Dogwood Trace
- 146 Brittany Ln
- 52 Hayes Run
- 128 Loch Haven Cove S
- 180 Charleswood Dr
