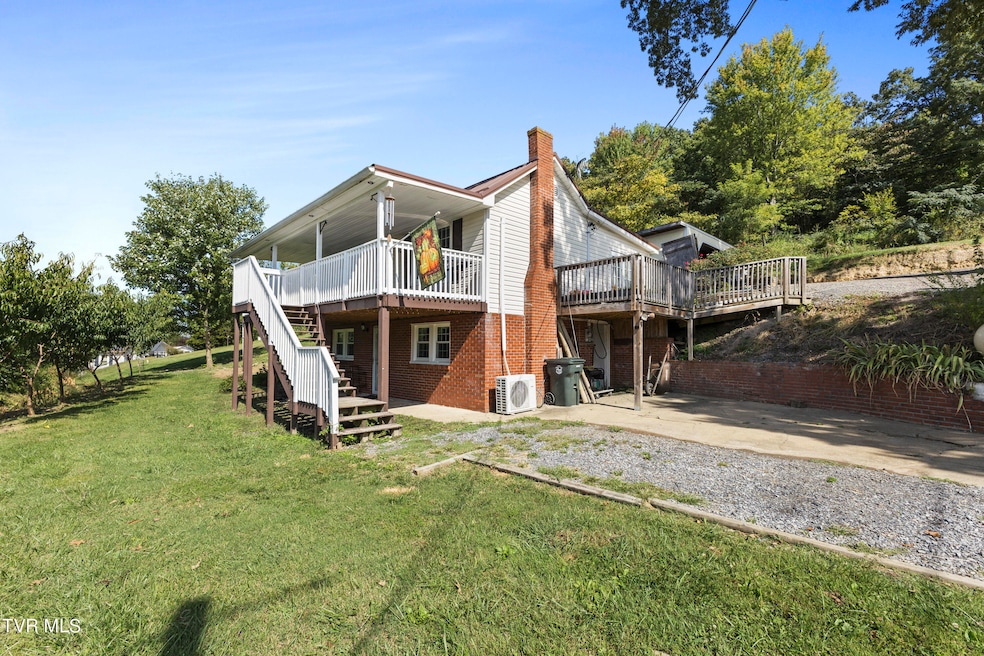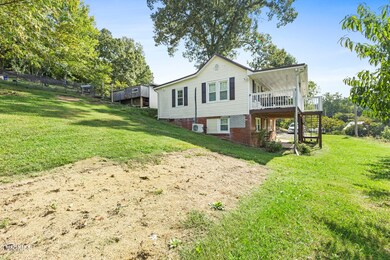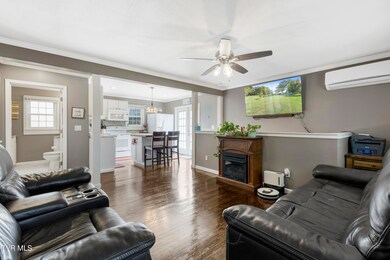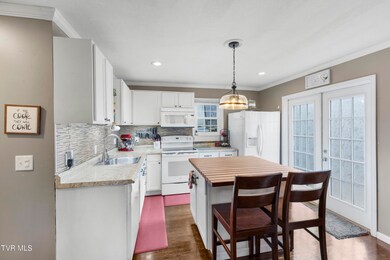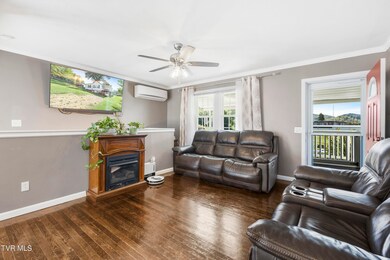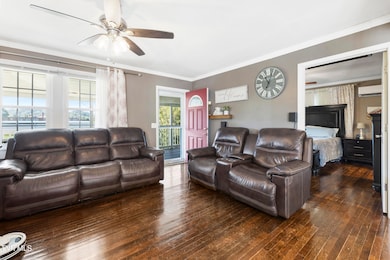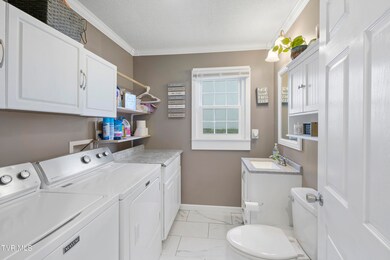
114 Judge Baines Rd Fall Branch, TN 37656
Highlights
- Barn
- Mountain View
- Bonus Room
- Open Floorplan
- Wood Flooring
- No HOA
About This Home
As of November 2024Looking for a peaceful spot to call home? This charming 2 bedroom, 2.5 bath cottage has been thoughtfully remodeled with an open floor plan that feels bright and welcoming. The primary suite is your little retreat, while the cozy layout is perfect for gatherings or relaxing by the fireplace.
Set in a quiet, rural area, you'll love sitting on the front porch, soaking in the serene views. There's also a workshop/barn that doubles as a garage, plus an orchard filled with apple, pear, persimmon, peach, and grape trees—fresh fruit, right in your backyard!
If you're dreaming of a quaint, laid-back lifestyle, this home is perfect for you.
IT IS THE SOLE RESPONSIBILITY OF BUYER AND BUYER AGENT TO VERIFY ALL INFORMATION CONTAINED HEREIN
Last Agent to Sell the Property
LPT Realty - Griffin Home Group License #310406 Listed on: 10/04/2024

Home Details
Home Type
- Single Family
Est. Annual Taxes
- $613
Year Built
- Built in 1947 | Remodeled
Lot Details
- 0.64 Acre Lot
- Level Lot
- Property is in average condition
- Property is zoned Rs
Parking
- Gravel Driveway
Home Design
- Brick Exterior Construction
- Block Foundation
- Metal Roof
- Vinyl Siding
Interior Spaces
- 2-Story Property
- Open Floorplan
- Fireplace
- Double Pane Windows
- Bonus Room
- Mountain Views
- Fire and Smoke Detector
Kitchen
- Eat-In Kitchen
- Convection Oven
- Electric Range
- Microwave
- Dishwasher
- Kitchen Island
- Laminate Countertops
Flooring
- Wood
- Tile
Bedrooms and Bathrooms
- 2 Bedrooms
Laundry
- Laundry Room
- Washer
Finished Basement
- Walk-Out Basement
- Basement Fills Entire Space Under The House
- Stubbed For A Bathroom
Schools
- Fall Branch Elementary And Middle School
- Daniel Boone High School
Utilities
- Heating Available
- Septic Tank
Additional Features
- Front Porch
- Barn
Community Details
- No Home Owners Association
- Larry Trigg Prop Subdivision
- FHA/VA Approved Complex
Listing and Financial Details
- Assessor Parcel Number 009p B 004.00
Ownership History
Purchase Details
Home Financials for this Owner
Home Financials are based on the most recent Mortgage that was taken out on this home.Purchase Details
Home Financials for this Owner
Home Financials are based on the most recent Mortgage that was taken out on this home.Purchase Details
Purchase Details
Purchase Details
Purchase Details
Purchase Details
Home Financials for this Owner
Home Financials are based on the most recent Mortgage that was taken out on this home.Purchase Details
Home Financials for this Owner
Home Financials are based on the most recent Mortgage that was taken out on this home.Purchase Details
Similar Home in Fall Branch, TN
Home Values in the Area
Average Home Value in this Area
Purchase History
| Date | Type | Sale Price | Title Company |
|---|---|---|---|
| Warranty Deed | -- | Classic Title | |
| Special Warranty Deed | $24,359 | None Available | |
| Special Warranty Deed | $15,803 | -- | |
| Quit Claim Deed | -- | -- | |
| Deed | $56,669 | -- | |
| Trustee Deed | $56,700 | -- | |
| Deed | $55,000 | -- | |
| Deed | $22,000 | -- | |
| Warranty Deed | $8,500 | -- |
Mortgage History
| Date | Status | Loan Amount | Loan Type |
|---|---|---|---|
| Open | $203,700 | New Conventional | |
| Previous Owner | $102,767 | New Conventional | |
| Previous Owner | $48,700 | No Value Available | |
| Previous Owner | $7,500 | No Value Available | |
| Previous Owner | $21,500 | No Value Available |
Property History
| Date | Event | Price | Change | Sq Ft Price |
|---|---|---|---|---|
| 11/07/2024 11/07/24 | Sold | $210,000 | -2.3% | $179 / Sq Ft |
| 10/06/2024 10/06/24 | Pending | -- | -- | -- |
| 10/04/2024 10/04/24 | For Sale | $214,900 | 0.0% | $184 / Sq Ft |
| 09/26/2024 09/26/24 | Pending | -- | -- | -- |
| 09/23/2024 09/23/24 | For Sale | $214,900 | +782.2% | $184 / Sq Ft |
| 06/16/2017 06/16/17 | Sold | $24,359 | -18.5% | $21 / Sq Ft |
| 06/07/2017 06/07/17 | Pending | -- | -- | -- |
| 05/23/2017 05/23/17 | For Sale | $29,900 | +89.2% | $26 / Sq Ft |
| 04/27/2017 04/27/17 | Sold | $15,803 | -62.9% | $12 / Sq Ft |
| 03/14/2017 03/14/17 | Pending | -- | -- | -- |
| 01/20/2017 01/20/17 | For Sale | $42,570 | -- | $31 / Sq Ft |
Tax History Compared to Growth
Tax History
| Year | Tax Paid | Tax Assessment Tax Assessment Total Assessment is a certain percentage of the fair market value that is determined by local assessors to be the total taxable value of land and additions on the property. | Land | Improvement |
|---|---|---|---|---|
| 2024 | $613 | $35,825 | $6,250 | $29,575 |
| 2023 | $362 | $16,825 | $0 | $0 |
| 2022 | $362 | $16,825 | $5,100 | $11,725 |
| 2021 | $362 | $16,825 | $5,100 | $11,725 |
| 2020 | $362 | $16,825 | $5,100 | $11,725 |
| 2019 | $352 | $16,825 | $5,100 | $11,725 |
| 2018 | $352 | $14,800 | $5,100 | $9,700 |
| 2017 | $352 | $14,800 | $5,100 | $9,700 |
| 2016 | $352 | $14,800 | $5,100 | $9,700 |
| 2015 | $293 | $14,800 | $5,100 | $9,700 |
| 2014 | $293 | $14,800 | $5,100 | $9,700 |
Agents Affiliated with this Home
-
Jim Griffin

Seller's Agent in 2024
Jim Griffin
LPT Realty - Griffin Home Group
(423) 482-0743
3 in this area
966 Total Sales
-
Emily Isbel
E
Seller Co-Listing Agent in 2024
Emily Isbel
LPT Realty - Griffin Home Group
(276) 594-2824
1 in this area
12 Total Sales
-
Michael Garber

Buyer's Agent in 2024
Michael Garber
CENTURY 21 LEGACY
(877) 988-0111
3 in this area
214 Total Sales
-
T
Seller's Agent in 2017
TRANSFERRED LISTINGS
Momentum Group
-
T
Seller's Agent in 2017
Transfer Listings
Signature Properties Kpt
-
S
Buyer's Agent in 2017
Sandra Moores ABR, CRS, GRI
PREMIER HOMES & PROPERTIES
Map
Source: Tennessee/Virginia Regional MLS
MLS Number: 9971527
APN: 009P-B-004.00
- 110 Richard Ln
- TBD Interstate 81 Unit 1
- 1774 Highway 93
- 380 Lovelace Mountain View Loop
- 145 Linda Heights
- 150 Carr Ln N
- 480 Fordtown Rd
- 545 Fordtown Rd
- 963 Church Rd
- 467 Oak Glen Cir
- Tbd Oak Glen Cir
- 00 Jackson Rd Unit Lot 12
- 00 Jackson Rd Unit Lot 11
- 00 Jackson Rd Unit Lot 10
- 1340 Ryan Rd
- 257 Logan Chapel Rd
- 0 Tbd Highway 93 Unit LotWO001
- 00 Rd
- 176 Moulton Rd
- 104 Kincheloe Rd
