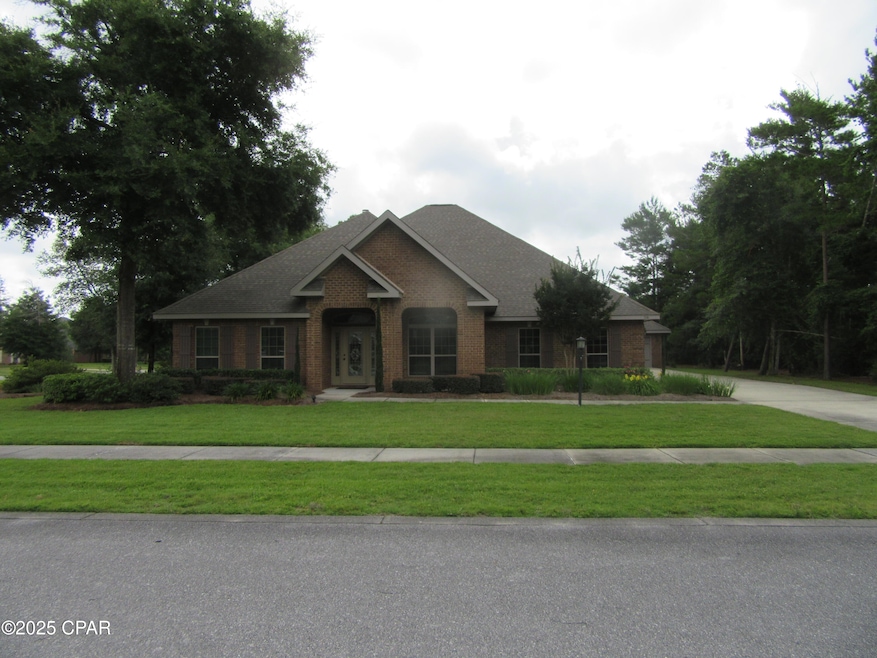114 Lake Merial Shores Dr Panama City, FL 32409
Highlights
- Outdoor Fireplace
- Stainless Steel Appliances
- Coffered Ceiling
- Covered patio or porch
- Hurricane or Storm Shutters
- Central Heating and Cooling System
About This Home
Welcome to this stunning 5 bedroom, 3 bathroom home located in the beautiful much desired community of Lake Merial Panama City, FL. Situated on a large corner lot within a 2100-acre sprawling subdivision surrounding 300 acre spring fed lake. This home offers plenty of space and privacy. The McKenzie floor plan provides a spacious layout perfect for entertaining or relaxing with family. Enjoy the many features and benefits to include but not limited to high tray ceilings, separate dining and breakfast nook, granite throughout, stainless appliances, custom cabinets, upgraded fixtures while perfect for enjoying your morning coffee or evening sunsets. Living area is a very large open space with a fireplace focal point and a island wet bar for entertaining. All property sizes and ages are approximate, please measure and/or verify if important. School assignments are subject to change, please check with Bay County for most accurate information. Deposit is the same as the rent. Pets allowed. Breed restrictions apply with owner approval only. This property has large attached 2 car garage along with another large detached 2 car garage. Don't miss out on the opportunity to make this house your home!
Home Details
Home Type
- Single Family
Est. Annual Taxes
- $3,750
Year Built
- Built in 2013
Lot Details
- Sprinkler System
Interior Spaces
- 3,039 Sq Ft Home
- 1-Story Property
- Coffered Ceiling
- Hurricane or Storm Shutters
Kitchen
- Electric Oven
- Electric Cooktop
- Microwave
- Dishwasher
- Stainless Steel Appliances
Bedrooms and Bathrooms
- 5 Bedrooms
- Split Bedroom Floorplan
- 3 Full Bathrooms
Outdoor Features
- Covered patio or porch
- Outdoor Fireplace
Schools
- Deane Bozeman Elementary And Middle School
- Deane Bozeman High School
Utilities
- Central Heating and Cooling System
- Electric Water Heater
Community Details
- Pets Allowed
Listing and Financial Details
- Property Available on 6/5/25
- The owner pays for association fees
- 12 Month Lease Term
Map
Source: Central Panhandle Association of REALTORS®
MLS Number: 774452
APN: 07504-191-000
- 12812 Merial Pass
- 12809 Merial Green Way
- 116 Lake Merial Blvd
- 130 Lake Merial Blvd
- 116 Lake Merial Trail
- 12819 Lake Merial Strand Dr
- 12827 Lake Merial Strand Dr
- 154 Lake Merial Blvd
- 140 Lake Merial Trail
- 160 Lake Merial Blvd
- 12815 Lake Merial Strand Dr
- 12821 Lake Merial Strand Dr
- 12823 Lake Merial Strand Dr
- 212 Lake Merial Blvd Unit 86
- 209 Lake Merial Blvd Unit 42
- 12833 Lake Merial Strand Dr
- 12839 Lake Merial Strand Dr
- 12841 Lake Merial Strand Dr
- 12831 Lake Merial Strand Dr
- 12829 Lake Merial Strand Dr
- 7322 Highway 2302
- 7329 Port Place St
- 148 Hidalgo Dr
- 149 Merrion Rd
- 5019 Grassy Pond Rd
- 1600 Marina Bay Dr Unit 406
- 7248 Shady Dr
- 311 Pennsylvania Ave
- 2115 Country Club Dr
- 810 W 8th Street Cir
- 906 Kentucky Ave
- 2908 Country Club Dr
- 2205 N Harbour Dr
- 1660 Caleigh Ct
- 1410 New York Ave Unit B
- 1420 New York Ave Unit B
- 1600 Florida Ave
- 600 E 16th St
- 715 W 17th St Unit 3
- 1224 Huntington Ridge Rd







