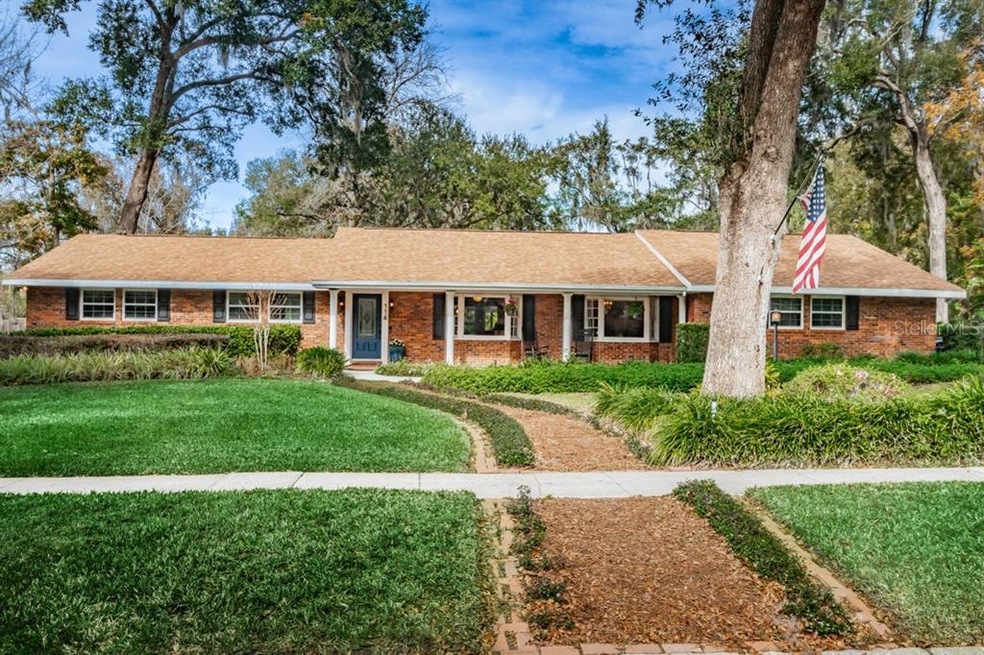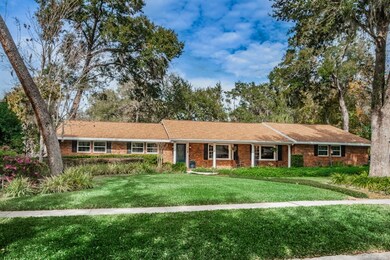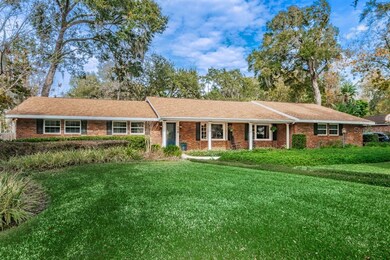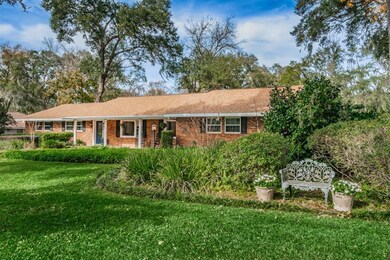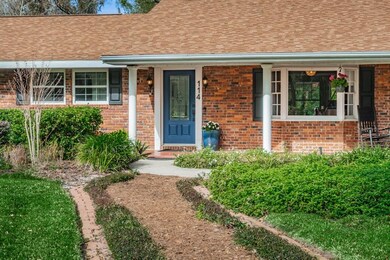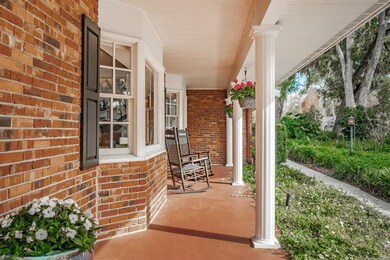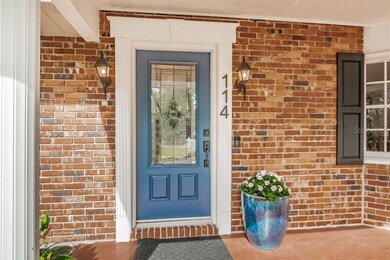
114 Laurel Tree Way Brandon, FL 33511
Highlights
- In Ground Pool
- 0.67 Acre Lot
- Wood Flooring
- Cimino Elementary School Rated A-
- Open Floorplan
- Separate Formal Living Room
About This Home
As of June 2025This NEWLY LISTED Well Maintained Ranch Stye Home has Everything You Desire! Single Story, Masonry / Brick Construction, with 4BR/3BA, 2,333 SqFt, Swimming Pool, Large Fenced Yard (0.67 acres), Oversized 2 Car Garage, Walk-in Closets, Generously Sized Master Bedroom with On-Suite Master Bath, Newer Roof (2019), and So Much More! Enjoy the Florida Lifestyle while Entertaining Friends & Family in the Beautiful Gourmet Kitchen and Your Very Own Backyard Oasis! Short commute to Downtown Tampa, Tampa International Airport, MacDill AFB, Beaches, Shopping, Dining, Professional Sports Venues, etc! Get Ready to Fall in Love - Schedule a Private Showing Today!
Last Agent to Sell the Property
INSTA REAL ESTATE SOLUTIONS License #3361271 Listed on: 02/10/2021
Last Buyer's Agent
Jennifer Harris Nunnally
License #3384385
Home Details
Home Type
- Single Family
Est. Annual Taxes
- $2,777
Year Built
- Built in 1976
Lot Details
- 0.67 Acre Lot
- Lot Dimensions are 135x215
- South Facing Home
- Wood Fence
- Mature Landscaping
- Oversized Lot
- Level Lot
- Landscaped with Trees
- Property is zoned RSC-3
Parking
- 2 Car Attached Garage
- Oversized Parking
- Workshop in Garage
- Garage Door Opener
- Driveway
Home Design
- Brick Exterior Construction
- Slab Foundation
- Shingle Roof
Interior Spaces
- 2,333 Sq Ft Home
- 1-Story Property
- Open Floorplan
- Built-In Features
- Crown Molding
- Ceiling Fan
- Blinds
- Sliding Doors
- Family Room Off Kitchen
- Separate Formal Living Room
- Formal Dining Room
- Utility Room
- Laundry Room
Kitchen
- Eat-In Kitchen
- Built-In Convection Oven
- Range with Range Hood
- Microwave
- Dishwasher
- Stone Countertops
- Solid Wood Cabinet
- Disposal
Flooring
- Wood
- Carpet
- Tile
Bedrooms and Bathrooms
- 4 Bedrooms
- Walk-In Closet
- 3 Full Bathrooms
Pool
- In Ground Pool
- Gunite Pool
Outdoor Features
- Enclosed patio or porch
Schools
- Cimino Elementary School
- Burns Middle School
- Bloomingdale High School
Utilities
- Central Heating and Cooling System
- Thermostat
- Electric Water Heater
- Septic Tank
- Cable TV Available
Community Details
- Dogwood Hills Unit 1 Subdivision
Listing and Financial Details
- Legal Lot and Block 8 / 1
- Assessor Parcel Number 074819-0318
Ownership History
Purchase Details
Home Financials for this Owner
Home Financials are based on the most recent Mortgage that was taken out on this home.Purchase Details
Home Financials for this Owner
Home Financials are based on the most recent Mortgage that was taken out on this home.Similar Homes in the area
Home Values in the Area
Average Home Value in this Area
Purchase History
| Date | Type | Sale Price | Title Company |
|---|---|---|---|
| Warranty Deed | $450,000 | Hillsborough Title Inc | |
| Warranty Deed | $155,000 | -- |
Mortgage History
| Date | Status | Loan Amount | Loan Type |
|---|---|---|---|
| Open | $356,000 | New Conventional | |
| Previous Owner | $67,830 | Commercial | |
| Previous Owner | $197,600 | New Conventional | |
| Previous Owner | $71,892 | New Conventional | |
| Previous Owner | $100,000 | Credit Line Revolving | |
| Previous Owner | $154,000 | New Conventional | |
| Previous Owner | $15,000 | Credit Line Revolving | |
| Previous Owner | $124,000 | No Value Available |
Property History
| Date | Event | Price | Change | Sq Ft Price |
|---|---|---|---|---|
| 06/04/2025 06/04/25 | Sold | $635,000 | -2.3% | $272 / Sq Ft |
| 03/16/2025 03/16/25 | Pending | -- | -- | -- |
| 02/28/2025 02/28/25 | For Sale | $650,000 | +44.4% | $279 / Sq Ft |
| 04/08/2021 04/08/21 | Sold | $450,000 | -3.2% | $193 / Sq Ft |
| 02/21/2021 02/21/21 | Pending | -- | -- | -- |
| 02/21/2021 02/21/21 | Price Changed | $465,000 | +9.4% | $199 / Sq Ft |
| 02/10/2021 02/10/21 | For Sale | $425,000 | -- | $182 / Sq Ft |
Tax History Compared to Growth
Tax History
| Year | Tax Paid | Tax Assessment Tax Assessment Total Assessment is a certain percentage of the fair market value that is determined by local assessors to be the total taxable value of land and additions on the property. | Land | Improvement |
|---|---|---|---|---|
| 2024 | $7,647 | $443,359 | -- | -- |
| 2023 | $7,403 | $430,446 | $140,771 | $289,675 |
| 2022 | $7,934 | $464,131 | $140,771 | $323,360 |
| 2021 | $3,126 | $186,988 | $0 | $0 |
| 2020 | $2,893 | $176,386 | $0 | $0 |
| 2019 | $2,793 | $172,420 | $0 | $0 |
| 2018 | $2,698 | $169,205 | $0 | $0 |
| 2017 | $2,657 | $217,876 | $0 | $0 |
| 2016 | $2,620 | $162,316 | $0 | $0 |
| 2015 | $2,648 | $161,188 | $0 | $0 |
| 2014 | $2,622 | $159,909 | $0 | $0 |
| 2013 | -- | $157,546 | $0 | $0 |
Agents Affiliated with this Home
-
Brenda Wade

Seller's Agent in 2025
Brenda Wade
SIGNATURE REALTY ASSOCIATES
(813) 655-5333
100 in this area
1,483 Total Sales
-
Lynn Dow

Buyer's Agent in 2025
Lynn Dow
COLDWELL BANKER REALTY
(727) 251-1998
1 in this area
64 Total Sales
-
Charles Rountree

Seller's Agent in 2021
Charles Rountree
INSTA REAL ESTATE SOLUTIONS
(813) 586-0654
1 in this area
120 Total Sales
-

Buyer's Agent in 2021
Jennifer Harris Nunnally
-
Craig Eaton

Buyer Co-Listing Agent in 2021
Craig Eaton
EATON REALTY
(813) 230-8955
9 in this area
641 Total Sales
Map
Source: Stellar MLS
MLS Number: T3284322
APN: U-14-30-20-2QH-000001-00008.1
- 105 Locust Dr
- 4623 John Moore Rd
- 4641 John Moore Rd
- 103 Hickory Creek Blvd
- 4617 John Moore Rd
- 4606 Ridgecliff Dr
- 4706 Rambling River Rd
- 4710 Rambling River Rd
- 4701 Rambling River Rd
- 4404 Hickory Branch Ct
- 4808 Rambling River Rd
- 126 Holly Tree Ln
- 4868 Rambling River Rd
- 307 Apache Trail
- 405 Apache Trail
- 148 Mossy River Ct
- 9298 Carr Rd
- 8518 Tidal Breeze Dr
- 291 Mossy River Ct
- 601 Cedar Grove Dr
