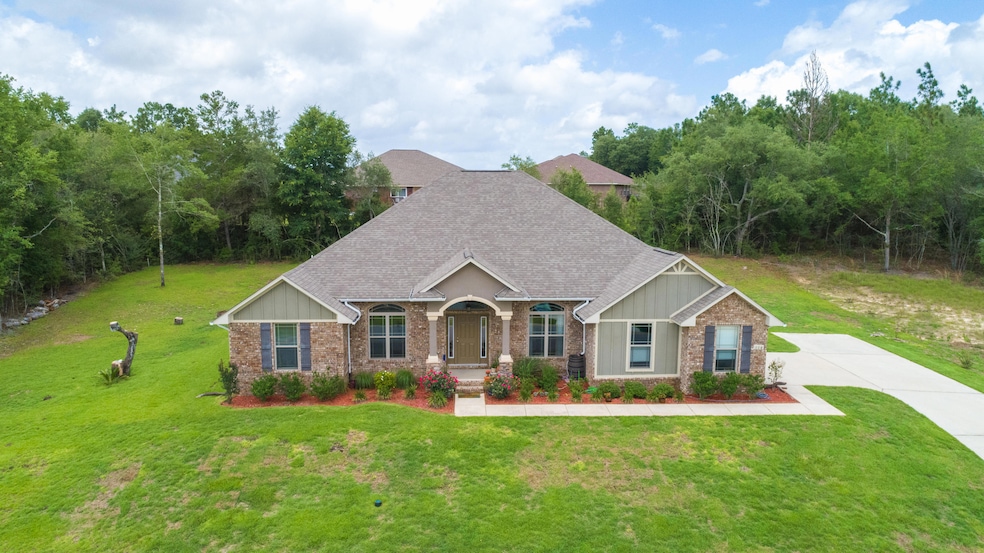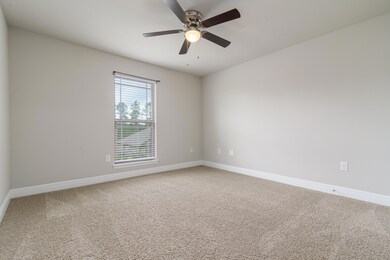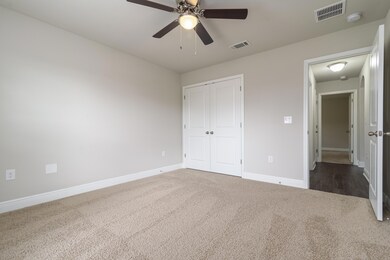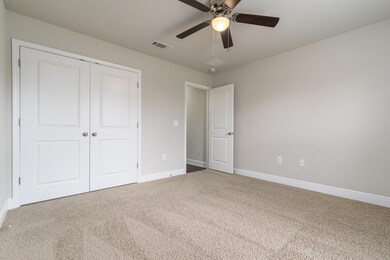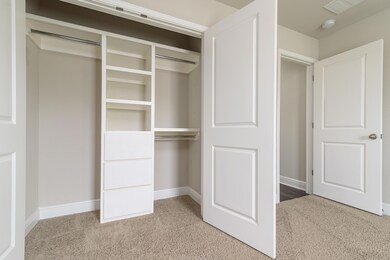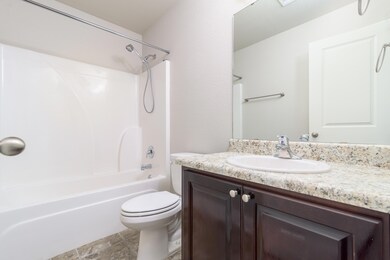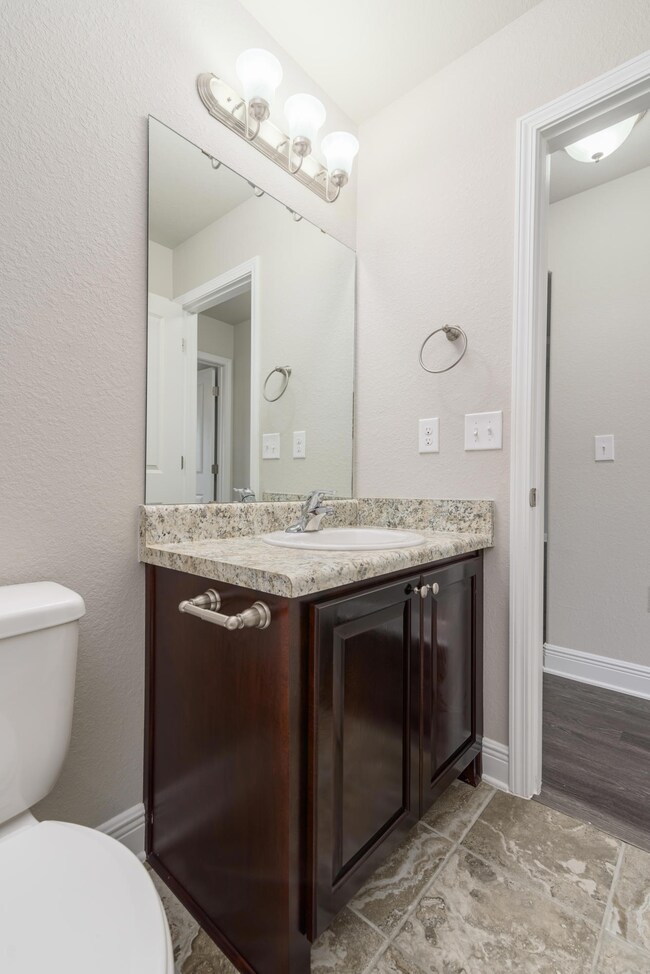
114 Leonine Hollow Crestview, FL 32536
Estimated Value: $434,155 - $453,000
Highlights
- Craftsman Architecture
- Great Room
- Breakfast Room
- Sun or Florida Room
- Walk-In Pantry
- Fireplace
About This Home
As of July 2020Combined two lots for maximum acreage, with a side-entry garage for more conveniency! Enjoy a spacious 3,011 sqft. plan on nearly a half-acre, in South-west Crestview. This 4 Bedroom 3/bath beautiful home with a split layout features an expansive Great Room/ Office Room. A wide Florida Room overlooks the back patio and offers quick entry to the second full bathroom, and it can be isolated with two sets of French Doors. The kitchen features a wraparound bar with granite countertops, real maple cabinets, recessed and undermount lighting, and a large walk-in pantry with custom shelves in pantry
This home is energy efficient. Floors were completely redone with LBV flooring throughout living room and dining room. Stainless steel appliances provide a modern touch, and the stacked-stone column bases offer a regal look!with sewer, sidewalks, streetlights, and a community park and playground,it offers easier access to military bases via PJ Adams Pkwy to by-pass traffic. Thomas Homes was the winner of multiple Parade of Homes awards in 2017 Upgrades include
Flooring
Gutters
Ceiling fans
Blinds
Custom shelves
Home Details
Home Type
- Single Family
Est. Annual Taxes
- $4,283
Year Built
- Built in 2017 | Remodeled
Lot Details
- 0.46 Acre Lot
- Property fronts a county road
- Interior Lot
- Sprinkler System
- Property is zoned County, Resid Single
HOA Fees
- $50 Monthly HOA Fees
Parking
- 2 Car Attached Garage
- Automatic Garage Door Opener
Home Design
- Craftsman Architecture
- Brick Exterior Construction
- Dimensional Roof
- Ridge Vents on the Roof
- Composition Shingle Roof
- Cement Board or Planked
Interior Spaces
- 3,011 Sq Ft Home
- 1-Story Property
- Coffered Ceiling
- Tray Ceiling
- Ceiling Fan
- Fireplace
- Double Pane Windows
- Insulated Doors
- Great Room
- Living Room
- Breakfast Room
- Dining Room
- Sun or Florida Room
- Pull Down Stairs to Attic
- Exterior Washer Dryer Hookup
Kitchen
- Walk-In Pantry
- Gas Oven or Range
- Self-Cleaning Oven
- Microwave
- Ice Maker
- Dishwasher
- Disposal
Flooring
- Wall to Wall Carpet
- Tile
- Vinyl
Bedrooms and Bathrooms
- 4 Bedrooms
- Split Bedroom Floorplan
- 3 Full Bathrooms
- Dual Vanity Sinks in Primary Bathroom
- Separate Shower in Primary Bathroom
- Garden Bath
Home Security
- Home Security System
- Fire and Smoke Detector
Schools
- Northwood Elementary School
- Shoal River Middle School
- Crestview High School
Utilities
- Cooling Available
- Air Source Heat Pump
- Gas Water Heater
Additional Features
- Energy-Efficient Doors
- Open Patio
Listing and Financial Details
- Assessor Parcel Number 35-3N-24-1001-000L-0090
Community Details
Overview
- Fox Valley Subdivision
- The community has rules related to covenants
Amenities
- Picnic Area
Recreation
- Community Playground
Ownership History
Purchase Details
Purchase Details
Home Financials for this Owner
Home Financials are based on the most recent Mortgage that was taken out on this home.Purchase Details
Home Financials for this Owner
Home Financials are based on the most recent Mortgage that was taken out on this home.Purchase Details
Similar Homes in Crestview, FL
Home Values in the Area
Average Home Value in this Area
Purchase History
| Date | Buyer | Sale Price | Title Company |
|---|---|---|---|
| Iaccino Anthony C | $100 | None Listed On Document | |
| Iaccino Anthony C | $321,000 | Setco Services Llc | |
| Ramirez Jessica | $317,500 | Surety Land Title Of Florida | |
| Haiseal Timber Inc | $200,000 | Attorney |
Mortgage History
| Date | Status | Borrower | Loan Amount |
|---|---|---|---|
| Previous Owner | Iaccino Anthony C | $183,534 | |
| Previous Owner | Ramirez Jessica | $327,977 |
Property History
| Date | Event | Price | Change | Sq Ft Price |
|---|---|---|---|---|
| 07/15/2020 07/15/20 | Sold | $321,000 | 0.0% | $107 / Sq Ft |
| 06/16/2020 06/16/20 | Pending | -- | -- | -- |
| 06/16/2020 06/16/20 | For Sale | $321,000 | +1.1% | $107 / Sq Ft |
| 04/12/2018 04/12/18 | Sold | $317,500 | 0.0% | $105 / Sq Ft |
| 03/02/2018 03/02/18 | Pending | -- | -- | -- |
| 03/07/2017 03/07/17 | For Sale | $317,500 | -- | $105 / Sq Ft |
Tax History Compared to Growth
Tax History
| Year | Tax Paid | Tax Assessment Tax Assessment Total Assessment is a certain percentage of the fair market value that is determined by local assessors to be the total taxable value of land and additions on the property. | Land | Improvement |
|---|---|---|---|---|
| 2024 | -- | $399,000 | $55,210 | $343,790 |
| 2023 | $0 | $397,175 | $51,597 | $345,578 |
| 2022 | $5,460 | $372,294 | $48,222 | $324,072 |
| 2021 | $4,812 | $287,300 | $45,900 | $241,400 |
| 2020 | $4,496 | $266,956 | $45,000 | $221,956 |
| 2019 | $4,283 | $251,697 | $45,000 | $206,697 |
| 2018 | $4,147 | $241,511 | $0 | $0 |
| 2017 | $783 | $45,000 | $0 | $0 |
| 2016 | $520 | $41,735 | $0 | $0 |
| 2015 | $358 | $20,260 | $0 | $0 |
| 2014 | $357 | $21,326 | $0 | $0 |
Agents Affiliated with this Home
-
Jonathan Jeswald

Seller's Agent in 2020
Jonathan Jeswald
World Impact Real Estate
(850) 830-9894
9 Total Sales
-
Christy Dennis

Buyer's Agent in 2020
Christy Dennis
The Property Group 850 Inc
(850) 758-5778
112 Total Sales
-
P
Seller's Agent in 2018
Phillip Skalniak
Thomas Home Corporation Realty
-
e
Buyer's Agent in 2018
ecn.rets.e25460
ecn.rets.RETS_OFFICE
Map
Source: Emerald Coast Association of REALTORS®
MLS Number: 848369
APN: 35-3N-24-1001-000L-0090
- 618 Territory Ln
- 303 Vale Loop
- 512 Vale Loop
- 516 Vulpes Sanctuary Loop
- 515 Vulpes Sanctuary Loop
- 238 Foxchase Way
- 513 Pheasant Trail
- 416 Swift Fox Run
- 730 Denise Dr
- 614 Red Fern Rd
- 304 Grey Fox Cir
- 336 Egan Dr
- 546 Tikell Dr
- 208 Foxchase Way
- 316 Egan Dr
- 664 Brunson St
- 109 Eagle Dr
- 5130 Whitehurst Ln
- 106 Golf Course Dr
- 4850 Orlimar St
- 114 Leonine Hollow
- 115 Leonine Hollow
- 113 Leonine Hollow
- 119 Leonine Hollow
- 118 Leonine Hollow
- 111 Leonine Hollow
- 108 Leonine Hollow
- 121 Leonine Hollow
- 211 Pinque Coat Ct
- 209 Pinque Coat Ct
- 109 Leonine Hollow
- 130 Leonine Hollow
- 106 Leonine Hollow
- 210 Pinque Coat Ct
- 207 Pinque Coat Ct
- 132 Leonine Hollow
- 125 Leonine Hollow
- 208 Pinque Coat Ct
- 105 Leonine Hollow
- 134 Leonine Hollow
