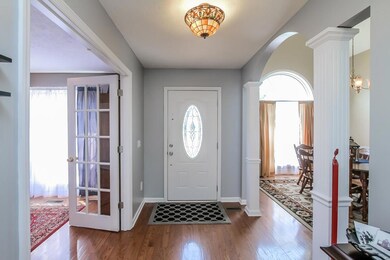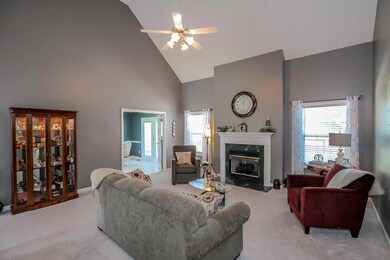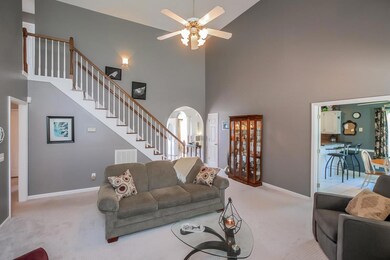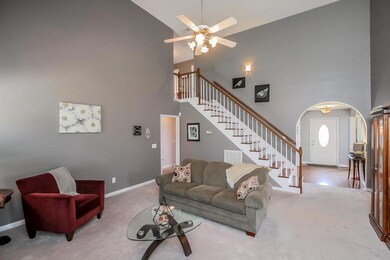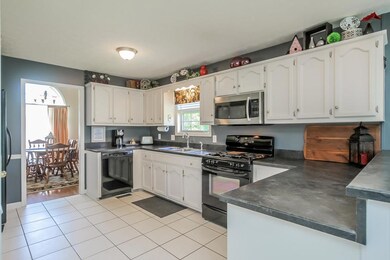
114 Magnolia Dr White House, TN 37188
Highlights
- 0.46 Acre Lot
- Deck
- Wood Flooring
- Harold B. Williams Elementary School Rated A-
- Contemporary Architecture
- 1 Fireplace
About This Home
As of September 2016Wonderful Family home!4 Bdrms (1 currently used as office)3 FULL Baths! Great room w/Fireplace!Bonus Room! New Paint! New Carpet! Hardwood! Updated Kitchen w/tile! Central Vac!Large Corner Lot w/Fenced Back Yard!Easy Commute to Nashville!
Last Agent to Sell the Property
RE/MAX 1ST Choice License # 265589 Listed on: 07/29/2016

Home Details
Home Type
- Single Family
Est. Annual Taxes
- $2,034
Year Built
- Built in 1998
Lot Details
- 0.46 Acre Lot
- Back Yard Fenced
Parking
- 2 Car Attached Garage
- Garage Door Opener
Home Design
- Contemporary Architecture
- Brick Exterior Construction
- Vinyl Siding
Interior Spaces
- 2,516 Sq Ft Home
- Property has 2 Levels
- Central Vacuum
- Ceiling Fan
- 1 Fireplace
- Separate Formal Living Room
- Interior Storage Closet
- Crawl Space
- Fire and Smoke Detector
Kitchen
- <<microwave>>
- Dishwasher
- Disposal
Flooring
- Wood
- Carpet
- Tile
- Vinyl
Bedrooms and Bathrooms
- 4 Bedrooms | 2 Main Level Bedrooms
- 3 Full Bathrooms
Outdoor Features
- Deck
- Covered patio or porch
Schools
- Harold B. Williams Elementary School
- White House Middle School
- White House High School
Utilities
- Cooling Available
- Central Heating
Community Details
- Northwoods Ph 7 Sec 3 Subdivision
Listing and Financial Details
- Tax Lot 184
- Assessor Parcel Number 083097L E 01800 00015097L
Ownership History
Purchase Details
Home Financials for this Owner
Home Financials are based on the most recent Mortgage that was taken out on this home.Purchase Details
Home Financials for this Owner
Home Financials are based on the most recent Mortgage that was taken out on this home.Purchase Details
Purchase Details
Home Financials for this Owner
Home Financials are based on the most recent Mortgage that was taken out on this home.Purchase Details
Similar Homes in White House, TN
Home Values in the Area
Average Home Value in this Area
Purchase History
| Date | Type | Sale Price | Title Company |
|---|---|---|---|
| Deed | $25,200,000 | None Available | |
| Warranty Deed | $177,500 | -- | |
| Warranty Deed | $177,500 | -- | |
| Warranty Deed | $173,000 | Hallmark Title Company | |
| Warranty Deed | $11,000 | -- |
Mortgage History
| Date | Status | Loan Amount | Loan Type |
|---|---|---|---|
| Open | $160,000 | Credit Line Revolving | |
| Closed | $232,000 | New Conventional | |
| Closed | $226,800 | New Conventional | |
| Previous Owner | $124,000 | New Conventional | |
| Previous Owner | $142,000 | Purchase Money Mortgage | |
| Previous Owner | $138,400 | No Value Available | |
| Closed | $17,300 | No Value Available | |
| Closed | $15,500 | No Value Available |
Property History
| Date | Event | Price | Change | Sq Ft Price |
|---|---|---|---|---|
| 01/14/2019 01/14/19 | Pending | -- | -- | -- |
| 01/10/2019 01/10/19 | For Sale | $294,900 | +17.0% | $117 / Sq Ft |
| 09/23/2016 09/23/16 | Sold | $252,000 | +24.8% | $100 / Sq Ft |
| 09/08/2016 09/08/16 | Sold | $202,000 | 0.0% | $136 / Sq Ft |
| 09/08/2016 09/08/16 | Pending | -- | -- | -- |
| 09/08/2016 09/08/16 | For Sale | $202,000 | -- | $136 / Sq Ft |
Tax History Compared to Growth
Tax History
| Year | Tax Paid | Tax Assessment Tax Assessment Total Assessment is a certain percentage of the fair market value that is determined by local assessors to be the total taxable value of land and additions on the property. | Land | Improvement |
|---|---|---|---|---|
| 2024 | $1,647 | $115,875 | $23,750 | $92,125 |
| 2023 | $2,639 | $73,525 | $21,500 | $52,025 |
| 2022 | $2,609 | $73,525 | $21,500 | $52,025 |
| 2021 | $2,609 | $73,525 | $21,500 | $52,025 |
| 2020 | $2,425 | $73,525 | $21,500 | $52,025 |
| 2019 | $2,425 | $0 | $0 | $0 |
| 2018 | $2,034 | $0 | $0 | $0 |
| 2017 | $2,034 | $0 | $0 | $0 |
| 2016 | $1,363 | $0 | $0 | $0 |
| 2015 | -- | $0 | $0 | $0 |
| 2014 | -- | $0 | $0 | $0 |
Agents Affiliated with this Home
-
Jackie Adams

Seller's Agent in 2016
Jackie Adams
RE/MAX
(615) 654-2501
21 in this area
183 Total Sales
-
Jim Brinkley

Seller's Agent in 2016
Jim Brinkley
Jim Brinkley, REALTORS, Inc.
(615) 476-0636
15 in this area
29 Total Sales
-
Johnna Finch

Buyer's Agent in 2016
Johnna Finch
Finch Real Estate Co.
(615) 390-2621
38 in this area
76 Total Sales
Map
Source: Realtracs
MLS Number: 1752033
APN: 097L-E-018.00
- 200 Marlin Rd
- 1045 Southerlynn Dr
- 1105 Southerlynn Dr
- 1101 Southerlynn Dr
- 1117 Southerlynn Dr
- 1109 Southerlynn Dr
- 1113 Southerlynn Dr
- 1040 Southerlynn Dr
- 103 Cypress Ct
- 1124 Southerlynn Dr
- 1116 Southerlynn Dr
- 1108 Southerlynn Dr
- 1120 Southerlynn Dr
- 1048 Southerlynn Dr
- 202 Hunterwood Dr
- 104 Hunterwood Dr
- 101 Laura Dr
- 604 Highland Dr
- 2360 Highway 31 W Unit 208
- 2360 Highway 31 W Unit 707

