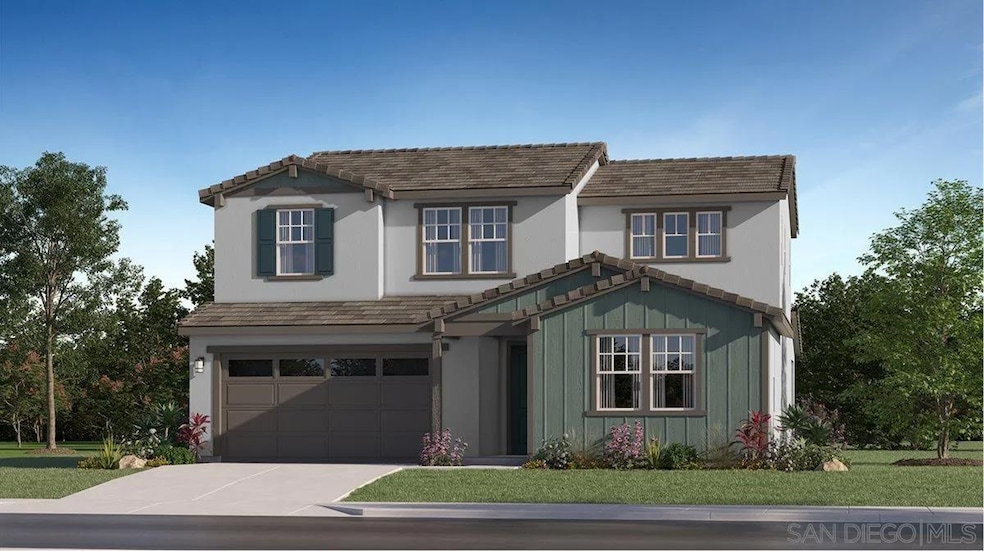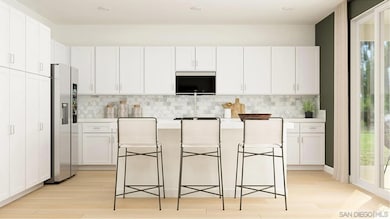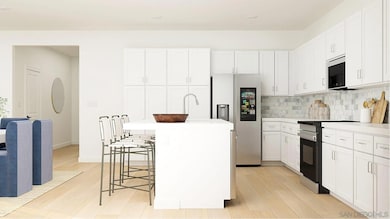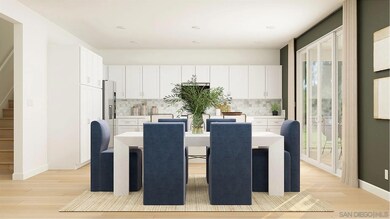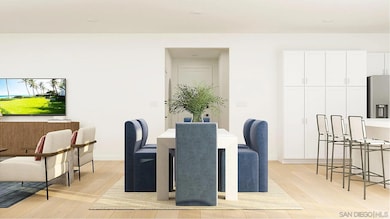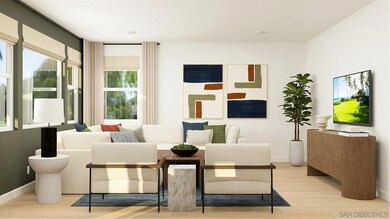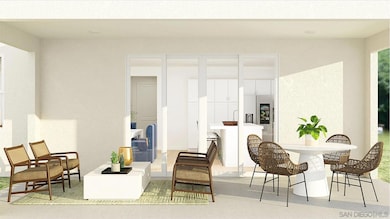114 Metz Way Oceanside, CA 92057
South Morro Hills NeighborhoodEstimated payment $6,481/month
Highlights
- Main Floor Bedroom
- Community Pool
- Forced Air Heating and Cooling System
- Private Yard
- 2 Car Attached Garage
About This Home
Discover modern living in the Cypress Plan 1 at North River Farms, Homesite 353. This thoughtfully designed home features 3 bedrooms, 3 baths, and an open-concept layout that seamlessly blends style and function. The gourmet kitchen flows into the spacious great room, perfect for entertaining. Upstairs, the private primary suite offers a spa-inspired bath and walk-in closet. Enjoy energy-efficient features, smart home technology, and a two-car garage. Located in a vibrant community with parks, trails, and future retail, this home is just minutes from the beach and all that coastal North County has to offer. Cypress is bringing new and spacious two-story homes to Oceanside, CA in the North River Farms masterplan. A trail system is woven throughout the community and residents will have access to amenities such as swimming pools, a fitness room, pickleball courts and more to enjoy. North River Farms also offers great proximity to restaurants, golf courses, wineries and the beach.
Home Details
Home Type
- Single Family
Year Built
- Built in 2025
Lot Details
- Private Yard
HOA Fees
- $400 Monthly HOA Fees
Parking
- 2 Car Attached Garage
- Garage Door Opener
Home Design
- Concrete Roof
- Stucco
Interior Spaces
- 2,265 Sq Ft Home
- 2-Story Property
- Fire Sprinkler System
- Washer
Kitchen
- Electric Oven
- Electric Cooktop
- Microwave
- Dishwasher
Bedrooms and Bathrooms
- 3 Bedrooms
- Main Floor Bedroom
Utilities
- Forced Air Heating and Cooling System
- Heating System Uses Natural Gas
Community Details
Overview
- Association fees include other/remarks
- Lennar Association
- Cypress Hs 353 Residence 1 Community
- Oceanside Subdivision
Recreation
- Community Pool
Map
Home Values in the Area
Average Home Value in this Area
Property History
| Date | Event | Price | List to Sale | Price per Sq Ft | Prior Sale |
|---|---|---|---|---|---|
| 09/24/2025 09/24/25 | Sold | $989,900 | 0.0% | $437 / Sq Ft | View Prior Sale |
| 09/19/2025 09/19/25 | Off Market | $989,900 | -- | -- | |
| 09/03/2025 09/03/25 | Price Changed | $989,900 | -0.3% | $437 / Sq Ft | |
| 08/28/2025 08/28/25 | Price Changed | $992,900 | -1.5% | $438 / Sq Ft | |
| 08/26/2025 08/26/25 | Price Changed | $1,007,900 | +1.5% | $445 / Sq Ft | |
| 08/12/2025 08/12/25 | For Sale | $992,900 | -- | $438 / Sq Ft |
Source: San Diego MLS
MLS Number: 250039353
- 111 Metz Way
- 110 Takamasa Way
- 108 Arlow Way
- 103 Arlow Way
- 114 Mellano Way
- Monarch 1 Plan at North River Farms - Monarch
- Monarch 3 Plan at North River Farms - Monarch
- Monarch 2 Plan at North River Farms - Monarch
- Cypress 1 Plan at North River Farms - Cypress
- Mahogany 3 Plan at North River Farms - Mahogany
- Cypress 3 Plan at North River Farms - Cypress
- Mahogany 1 Plan at North River Farms - Mahogany
- Monterey 3 Plan at North River Farms - Monterey
- Magnolia 2 Plan at North River Farms - Magnolia
- Monterey 2 Plan at North River Farms - Monterey
- Magnolia 4 Plan at North River Farms - Magnolia
- Monarch 4 Plan at North River Farms - Monarch
- Magnolia 1 Plan at North River Farms - Magnolia
- Mahogany 2 Plan at North River Farms - Mahogany
- Magnolia 3 Plan at North River Farms - Magnolia
- 103 Takamasa Way
- 5139 Omar Ct Unit 1
- 5231 Leon St
- 5057 Waterview Way Unit 208
- 4933 N River Rd
- 4765 Mayten Ct
- 928 Glendora Dr
- 871 Niguel St
- 4917 Roja Dr
- 4871 Marblehead Bay Dr
- 4795 Frazee Rd
- 4750 Calle Las Positas
- 4802 Baroque Terrace
- 505 Calle Montecito Unit 22
- 5239 Hubbert St
- 1109 Bells Dr
- 4628 Marblehead Bay Dr
- 4443 Estada Dr Unit B
- 5539 Nanday Ct
- 4466 San Joaquin St
