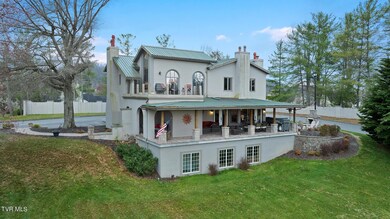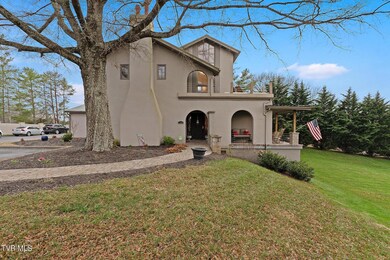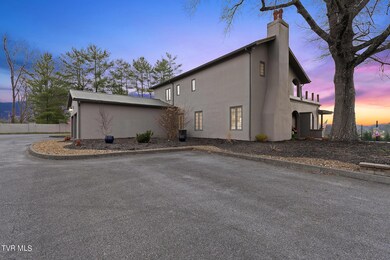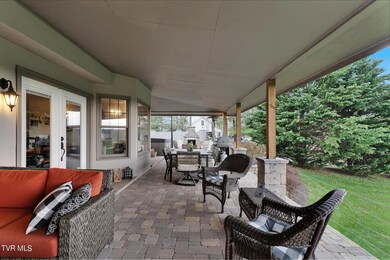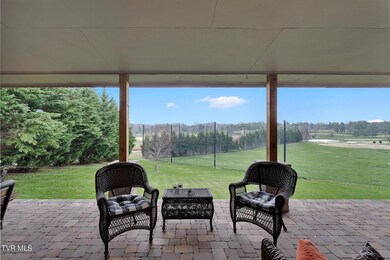
114 Monroe Dr Bristol, TN 37620
Highlights
- Golf Course View
- Fireplace in Primary Bedroom
- Spanish Architecture
- Holston View Elementary School Rated A
- Wood Flooring
- Granite Countertops
About This Home
As of May 2024Welcome to Monroe Drive! This stunning Spanish-style home on Bristol Country Club Golf Course offers luxurious living at its finest. With 3 bedrooms and 6 bathrooms, this home is perfect for a growing family. The den can also be used as a fourth bedroom if required. As you enter the home, you'll be greeted by 19-foot ceilings and a beautiful staircase. The sunken living room has tile and a stone fireplace, while the floors throughout are made of tile and hardwood. The kitchen is fully equipped with stainless steel appliances and granite countertops. The finished basement features a large media room with a closet and full bath. Upstairs, you'll find the Primary suite of your dreams, with 14-foot ceilings and 12-foot windows offering breathtaking views. The suite also features his and hers bathrooms and a lovely Juliet balcony for two. The other two bedrooms also have their own bathrooms. The veranda outside the house is perfect for relaxation or entertaining guests. Please note that all information has been taken directly from CRS and should be verified by the Buyer/Buyer's agent.
Last Agent to Sell the Property
The Addington Agency Bristol License #340843 Listed on: 03/23/2024
Home Details
Home Type
- Single Family
Year Built
- Built in 1973
Lot Details
- 0.7 Acre Lot
- Level Lot
- Property is in good condition
- Property is zoned R1
Parking
- Attached Garage
Home Design
- Spanish Architecture
- Metal Roof
- Stucco
Interior Spaces
- 2-Story Property
- Entrance Foyer
- Living Room with Fireplace
- 2 Fireplaces
- Den with Fireplace
- Golf Course Views
- Finished Basement
Kitchen
- <<microwave>>
- Kitchen Island
- Granite Countertops
Flooring
- Wood
- Ceramic Tile
Bedrooms and Bathrooms
- 3 Bedrooms
- Fireplace in Primary Bedroom
- Cedar Closet
Outdoor Features
- Covered patio or porch
- Outdoor Fireplace
Schools
- Holston View Elementary School
- Tennessee Middle School
- Tennessee High School
Utilities
- Central Heating and Cooling System
Listing and Financial Details
- Assessor Parcel Number 022b A 025.00
Community Details
Overview
- No Home Owners Association
- FHA/VA Approved Complex
Recreation
- Community Spa
Ownership History
Purchase Details
Home Financials for this Owner
Home Financials are based on the most recent Mortgage that was taken out on this home.Purchase Details
Home Financials for this Owner
Home Financials are based on the most recent Mortgage that was taken out on this home.Purchase Details
Home Financials for this Owner
Home Financials are based on the most recent Mortgage that was taken out on this home.Purchase Details
Purchase Details
Purchase Details
Home Financials for this Owner
Home Financials are based on the most recent Mortgage that was taken out on this home.Similar Homes in the area
Home Values in the Area
Average Home Value in this Area
Purchase History
| Date | Type | Sale Price | Title Company |
|---|---|---|---|
| Warranty Deed | $625,000 | Foundation Title | |
| Warranty Deed | $325,000 | None Available | |
| Special Warranty Deed | $150,000 | -- | |
| Quit Claim Deed | -- | -- | |
| Foreclosure Deed | $3,800,000 | -- | |
| Deed | $300,000 | -- |
Mortgage History
| Date | Status | Loan Amount | Loan Type |
|---|---|---|---|
| Previous Owner | $257,500 | New Conventional | |
| Previous Owner | $255,000 | New Conventional | |
| Previous Owner | $241,500 | Future Advance Clause Open End Mortgage | |
| Previous Owner | $110,000 | Future Advance Clause Open End Mortgage | |
| Previous Owner | $60,000 | New Conventional | |
| Previous Owner | $75,000 | Commercial | |
| Previous Owner | $268,600 | No Value Available |
Property History
| Date | Event | Price | Change | Sq Ft Price |
|---|---|---|---|---|
| 05/16/2024 05/16/24 | Sold | $625,000 | +2.5% | $157 / Sq Ft |
| 04/03/2024 04/03/24 | Pending | -- | -- | -- |
| 03/23/2024 03/23/24 | For Sale | $610,000 | +87.7% | $154 / Sq Ft |
| 05/23/2019 05/23/19 | Sold | $325,000 | -2.9% | $82 / Sq Ft |
| 03/05/2019 03/05/19 | Pending | -- | -- | -- |
| 01/17/2019 01/17/19 | For Sale | $334,800 | +123.2% | $84 / Sq Ft |
| 08/27/2015 08/27/15 | Sold | $150,000 | -44.4% | $46 / Sq Ft |
| 07/30/2015 07/30/15 | Pending | -- | -- | -- |
| 02/02/2015 02/02/15 | For Sale | $270,000 | -- | $83 / Sq Ft |
Tax History Compared to Growth
Tax History
| Year | Tax Paid | Tax Assessment Tax Assessment Total Assessment is a certain percentage of the fair market value that is determined by local assessors to be the total taxable value of land and additions on the property. | Land | Improvement |
|---|---|---|---|---|
| 2024 | -- | $79,950 | $9,600 | $70,350 |
| 2023 | $3,512 | $79,950 | $9,600 | $70,350 |
| 2022 | $3,512 | $79,950 | $9,600 | $70,350 |
| 2021 | $3,512 | $79,950 | $9,600 | $70,350 |
| 2020 | $2,524 | $79,950 | $9,600 | $70,350 |
| 2019 | $2,524 | $53,350 | $9,600 | $43,750 |
| 2018 | $2,513 | $53,350 | $9,600 | $43,750 |
| 2017 | $2,513 | $53,350 | $9,600 | $43,750 |
| 2016 | $2,674 | $55,400 | $9,575 | $45,825 |
| 2014 | $3,169 | $69,576 | $0 | $0 |
Agents Affiliated with this Home
-
Tracy Lewis

Seller's Agent in 2024
Tracy Lewis
The Addington Agency Bristol
(423) 416-0241
60 Total Sales
-
Cory Parsons

Buyer's Agent in 2024
Cory Parsons
eXp Realty, LLC
(304) 674-3190
411 Total Sales
-
Lauren Griffin
L
Seller's Agent in 2019
Lauren Griffin
AMERICAN REALTY
(276) 608-6224
50 Total Sales
-
D
Buyer's Agent in 2019
David Meredith
RE/MAX
-
Cathy Armstrong

Seller's Agent in 2015
Cathy Armstrong
Heritage Homes at Sixth St., Inc.
(423) 646-3770
101 Total Sales
-
D
Buyer's Agent in 2015
DENA CUNNINGHAM
AMERICAN REALTY
Map
Source: Tennessee/Virginia Regional MLS
MLS Number: 9963563
APN: 022B-A-025.00
- 374 Monroe Dr
- 368 Monroe Dr
- 362 Monroe Dr
- 351 Monroe Pvt Dr
- 110 Galway Rd
- 6054 Old Jonesboro Rd
- 207 Roscommon Dr
- 204 Amber Dr
- Tbd Kilcoote Way
- 302 Roscommon Dr
- 121 Queensgate
- 305 Overbrook Dr
- 1104 Mountain Vista Pvt Dr
- 1109 Mountain Vista Dr
- 1132 Mountain Vista Dr
- 5820 Old Jonesboro Rd
- 6125 Old Jonesboro Rd
- 72 Fairway Dr
- 205 Donegal Way
- 137 Maxwell Dr

