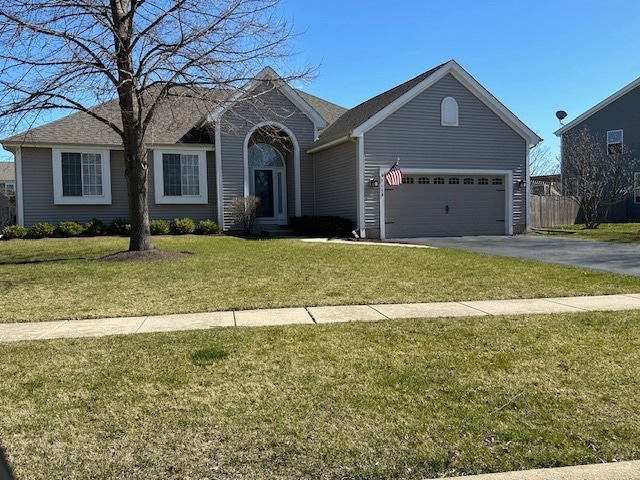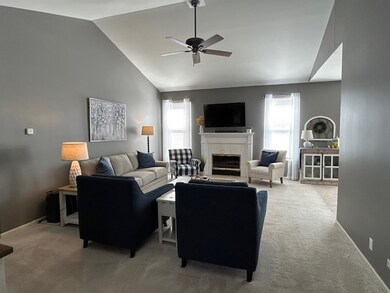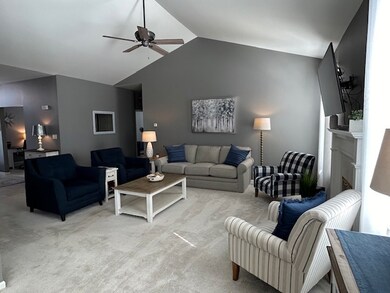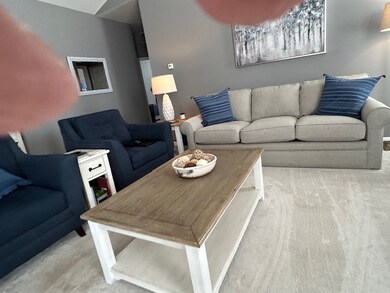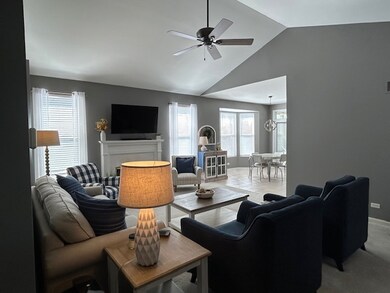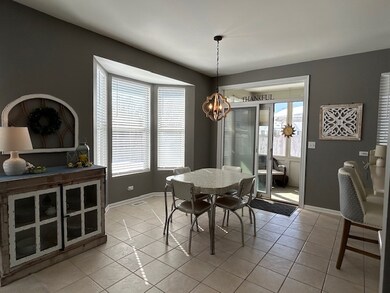
114 Oakton St McHenry, IL 60050
Highlights
- Property is near a park
- Vaulted Ceiling
- L-Shaped Dining Room
- McHenry Community High School - Upper Campus Rated A-
- Ranch Style House
- Screened Porch
About This Home
As of June 2024Cheyenne model in move In condition. Three bedroom two bath ranch that is situated on over a quarter acre lot. Newer vinyl siding, roof, and gutters. A fully screened in porch, Big patio and a large manicured back yard. A two story foyer opens to the family room. The great room that has cathedral ceilings with a fireplace and custom window treatments. The dining room is a nice size and has a bay window. The kitchen has a of 42" cabinets, Corian countertops, new stainless steel dishwasher, refrigerator and microwave. There is a first floor laundry room with washer and dryer included. The master bedroom suite boasts a walk-in closet and an adjoining luxury bath with a double bowl vanity & separate tub and shower. There are white six panel doors and trim throughout, ceramic tile and plush carpeting. Water filtration system and new hot water heater too! Home has been well cared and maintained. Fantastic move in condition.
Last Buyer's Agent
@properties Christie's International Real Estate License #475099808

Home Details
Home Type
- Single Family
Est. Annual Taxes
- $7,803
Year Built
- Built in 1999
Lot Details
- 0.26 Acre Lot
- Paved or Partially Paved Lot
HOA Fees
- $4 Monthly HOA Fees
Parking
- 2 Car Attached Garage
- Garage Transmitter
- Garage Door Opener
- Driveway
- Parking Included in Price
Home Design
- Ranch Style House
- Asphalt Roof
- Aluminum Siding
- Concrete Perimeter Foundation
Interior Spaces
- 1,686 Sq Ft Home
- Vaulted Ceiling
- Ceiling Fan
- Gas Log Fireplace
- Living Room with Fireplace
- L-Shaped Dining Room
- Screened Porch
- Unfinished Attic
Kitchen
- Range
- Microwave
- Dishwasher
- Disposal
Bedrooms and Bathrooms
- 3 Bedrooms
- 3 Potential Bedrooms
- Walk-In Closet
- 2 Full Bathrooms
- Dual Sinks
- Soaking Tub
- Separate Shower
Laundry
- Laundry on main level
- Dryer
- Washer
Unfinished Basement
- Partial Basement
- Sump Pump
- Crawl Space
Home Security
- Storm Screens
- Carbon Monoxide Detectors
Schools
- Riverwood Elementary School
- Parkland Middle School
- Mchenry Campus High School
Utilities
- Forced Air Heating and Cooling System
- Humidifier
- Heating System Uses Natural Gas
- Water Softener is Owned
- Cable TV Available
Additional Features
- Patio
- Property is near a park
Community Details
- Park Ridge Estates Subdivision
Listing and Financial Details
- Homeowner Tax Exemptions
Ownership History
Purchase Details
Home Financials for this Owner
Home Financials are based on the most recent Mortgage that was taken out on this home.Purchase Details
Home Financials for this Owner
Home Financials are based on the most recent Mortgage that was taken out on this home.Purchase Details
Purchase Details
Map
Similar Homes in the area
Home Values in the Area
Average Home Value in this Area
Purchase History
| Date | Type | Sale Price | Title Company |
|---|---|---|---|
| Warranty Deed | $365,000 | Chicago Title | |
| Deed | $230,000 | Fidelity National Title | |
| Interfamily Deed Transfer | -- | -- | |
| Warranty Deed | $196,500 | -- |
Mortgage History
| Date | Status | Loan Amount | Loan Type |
|---|---|---|---|
| Previous Owner | $207,000 | New Conventional | |
| Previous Owner | $24,246 | Unknown | |
| Previous Owner | $27,000 | Unknown | |
| Previous Owner | $146,000 | Unknown |
Property History
| Date | Event | Price | Change | Sq Ft Price |
|---|---|---|---|---|
| 06/10/2024 06/10/24 | Sold | $365,000 | -3.7% | $216 / Sq Ft |
| 04/09/2024 04/09/24 | Pending | -- | -- | -- |
| 04/03/2024 04/03/24 | For Sale | $379,000 | +64.8% | $225 / Sq Ft |
| 06/20/2019 06/20/19 | Sold | $230,000 | 0.0% | $136 / Sq Ft |
| 05/24/2019 05/24/19 | Pending | -- | -- | -- |
| 05/22/2019 05/22/19 | For Sale | $229,900 | -- | $136 / Sq Ft |
Tax History
| Year | Tax Paid | Tax Assessment Tax Assessment Total Assessment is a certain percentage of the fair market value that is determined by local assessors to be the total taxable value of land and additions on the property. | Land | Improvement |
|---|---|---|---|---|
| 2023 | $8,038 | $95,012 | $15,769 | $79,243 |
| 2022 | $7,803 | $88,145 | $14,629 | $73,516 |
| 2021 | $7,444 | $82,087 | $13,624 | $68,463 |
| 2020 | $7,196 | $78,665 | $13,056 | $65,609 |
| 2019 | $3,995 | $74,699 | $12,398 | $62,301 |
| 2018 | $4,506 | $75,986 | $12,612 | $63,374 |
| 2017 | $4,573 | $71,315 | $11,837 | $59,478 |
| 2016 | $6,844 | $66,650 | $11,063 | $55,587 |
| 2013 | -- | $52,158 | $11,840 | $40,318 |
Source: Midwest Real Estate Data (MRED)
MLS Number: 12016871
APN: 09-34-360-007
- 123 Norman Dr
- 5215 W Greenbrier Dr
- 103 Augusta Dr
- 4801 W Glenbrook Trail
- 501 Silbury Ct
- 414 Waters Edge Dr Unit C
- 5224 Glenbrook Trail
- 601 Devonshire Ct Unit D
- 418 Kresswood Dr Unit 2
- 605 Kensington Dr
- 610 Kensington Dr
- 318 S Windhaven Ct
- 5198 Bull Valley Rd
- 5505 W Windhaven Trail
- 915 Royal Dr Unit A1
- 911 Hampton Ct
- 0 Bull Valley Rd Unit MRD12087941
- 5832 Fieldstone Trail Unit 5832
- 4602 W Northfox Ln Unit 2
- Lots 48-53 Ridgeview Dr
