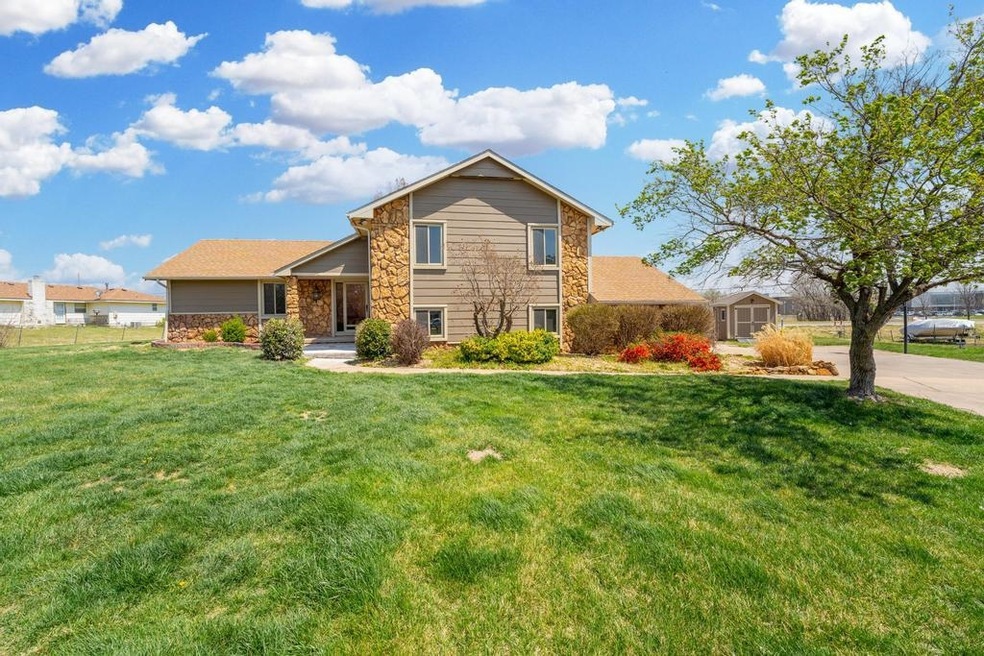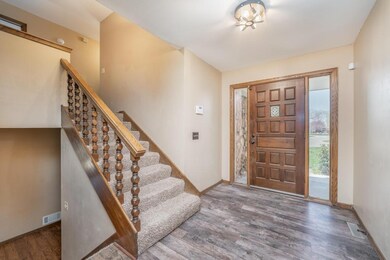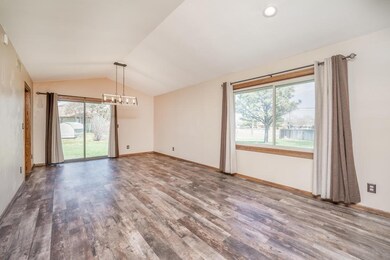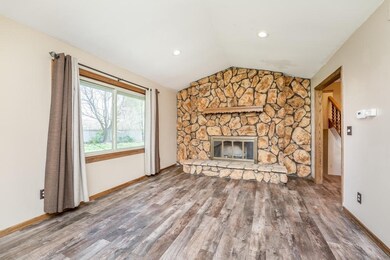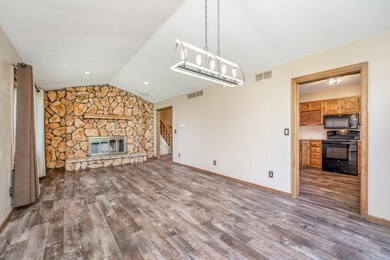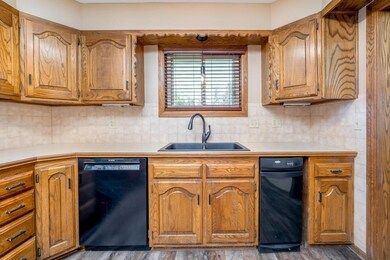
114 Pineview Dr Andover, KS 67002
Estimated Value: $280,000 - $395,000
Highlights
- 0.98 Acre Lot
- Multiple Fireplaces
- Home Office
- Cottonwood Elementary School Rated A-
- Traditional Architecture
- Balcony
About This Home
As of May 2022This is a great family home in the highly sought after Andover school district. Both the middle school and high school are within walking distance. Amazing Cul-de-sac lot with an adjacent lot included in the price, making it almost an Acre lot! New siding, trim, and guttering in 2021, new 40 gallon water heater in 2020 and all new windows in 2019. Two fireplaces - One gas & one wood burning. A wooded deck off the Master, perfect for your morning coffee. Two sheds for maximum storage. Schedule your showing today!
Last Agent to Sell the Property
LPT Realty, LLC License #00243970 Listed on: 04/14/2022

Home Details
Home Type
- Single Family
Est. Annual Taxes
- $3,459
Year Built
- Built in 1978
Lot Details
- 0.98 Acre Lot
- Cul-De-Sac
- Wood Fence
- Sprinkler System
Home Design
- Traditional Architecture
- Quad-Level Property
- Frame Construction
- Composition Roof
Interior Spaces
- Wet Bar
- Built-In Desk
- Ceiling Fan
- Multiple Fireplaces
- Wood Burning Fireplace
- Gas Fireplace
- Window Treatments
- Living Room with Fireplace
- Combination Dining and Living Room
- Home Office
- Recreation Room with Fireplace
- Home Security System
Kitchen
- Oven or Range
- Electric Cooktop
- Range Hood
- Microwave
- Dishwasher
- Trash Compactor
- Disposal
Bedrooms and Bathrooms
- 5 Bedrooms
- En-Suite Primary Bedroom
- Walk-In Closet
- Bathtub
Laundry
- Laundry on upper level
- 220 Volts In Laundry
Finished Basement
- Partial Basement
- Bedroom in Basement
- Basement Storage
Parking
- 2 Car Attached Garage
- Side Facing Garage
- Garage Door Opener
Outdoor Features
- Balcony
- Covered Deck
- Patio
Schools
- Cottonwood Elementary School
- Andover Middle School
- Andover High School
Utilities
- Humidifier
- Forced Air Zoned Heating and Cooling System
Community Details
- Andover Heights Subdivision
Listing and Financial Details
- Assessor Parcel Number 008-303-07-0-10-05-013.00-A
Similar Homes in the area
Home Values in the Area
Average Home Value in this Area
Property History
| Date | Event | Price | Change | Sq Ft Price |
|---|---|---|---|---|
| 05/13/2022 05/13/22 | Sold | -- | -- | -- |
| 04/16/2022 04/16/22 | Pending | -- | -- | -- |
| 04/14/2022 04/14/22 | For Sale | $289,000 | -- | $114 / Sq Ft |
Tax History Compared to Growth
Tax History
| Year | Tax Paid | Tax Assessment Tax Assessment Total Assessment is a certain percentage of the fair market value that is determined by local assessors to be the total taxable value of land and additions on the property. | Land | Improvement |
|---|---|---|---|---|
| 2024 | $0 | $36,846 | $4,730 | $32,116 |
| 2023 | $0 | $37,678 | $4,730 | $32,948 |
Agents Affiliated with this Home
-
Erica Boller

Seller's Agent in 2022
Erica Boller
LPT Realty, LLC
(316) 833-6061
1 in this area
160 Total Sales
-
Bobbie Lane

Buyer's Agent in 2022
Bobbie Lane
Real Broker, LLC
(316) 990-0697
12 in this area
390 Total Sales
Map
Source: South Central Kansas MLS
MLS Number: 610050
APN: 008-303-07-0-10-05-013.01-0
- 1713 Terry Ln
- 606 Renee Dr
- 619 W Allison St
- 215 W Pepper Tree
- 209 W Pepper Tree Rd
- 707 W Allison St
- 200 W Boxthorn Dr
- 304 W Pepper Tree Rd
- 316 W Pepper Tree Rd
- 328 W Pepper Tree
- 310 W Pepper Tree Rd
- 322 W Pepper Tree Rd
- 313 W Boxthorn
- 319 W Boxthorn
- 325 W Boxthorn
- 1605 N Lakeside Dr
- 318 W Boxthorn Dr
- 312 W Boxthorn
- 330 W Boxthorn Dr
- 324 W Boxthorn Dr
