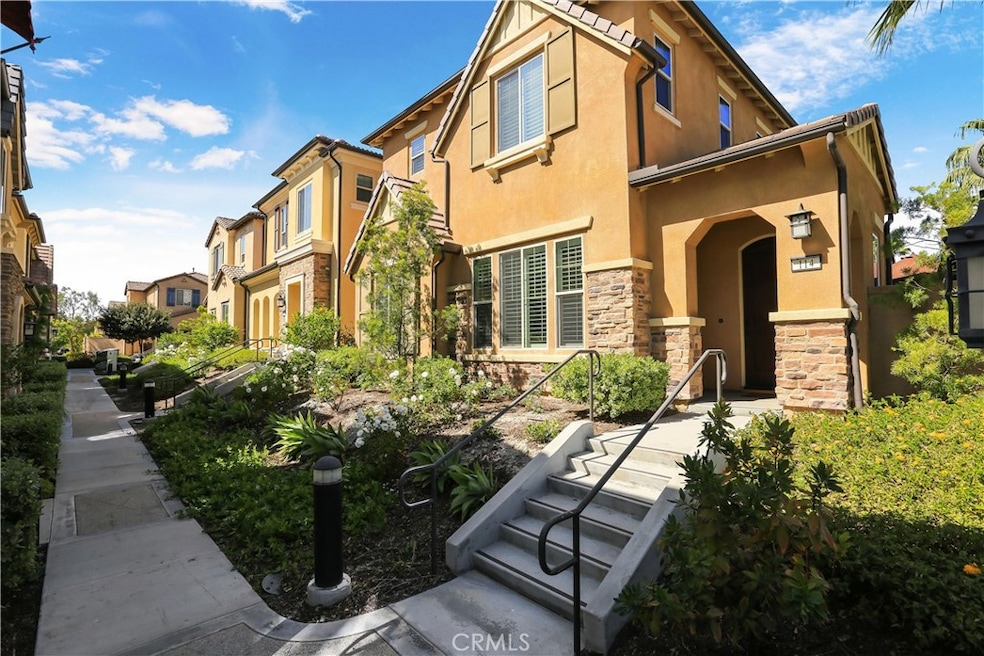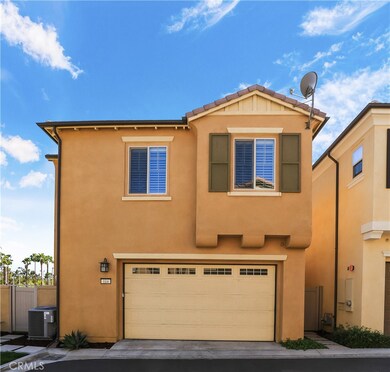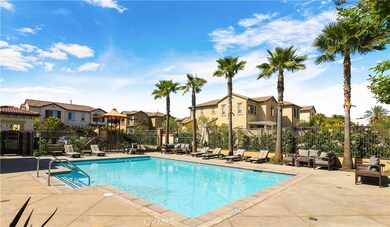
114 Primrose Dr Lake Forest, CA 92610
Highlights
- In Ground Pool
- Primary Bedroom Suite
- Main Floor Bedroom
- Foothill Ranch Elementary School Rated A
- Open Floorplan
- Corner Lot
About This Home
As of June 2022Here’s your opportunity to move right into this gorgeous home located in the gated community of Camden Square in Foothill Ranch. From the moment you enter the foyer you will feel right at home in this tastefully upgraded open floor plan. Downstairs features a stunning white kitchen with an oversized island that offers plenty of room for comfortable seating, dinning room and a cozy family room all accessible to a beautifully manicured paved outdoors combined with artificial turf. Plantation shutters dress the windows throughout the house. A spacious guest bedroom along with a full bathroom downstairs will make the pickiest guest feel right at home. Underneath the staircase you will find a useful extra storage space. Upstairs features a loft like space that can be used as a private sitting area, second living room or a play area that leads the way to the master bedroom. The large master bedroom features a spacious walk-in closet, a large master bathroom with a soaking tub that is separate from the standup shower. The laundry room is also located on the second floor. The home offers a two car attached garage with built in overhead storage racks. The community features a swimming pool and spa along with a playground! Conveniently located to shopping, restaurants and easy access to freeways.
Last Agent to Sell the Property
Condor Real Estate License #01408342 Listed on: 04/22/2022
Home Details
Home Type
- Single Family
Est. Annual Taxes
- $11,987
Year Built
- Built in 2016
Lot Details
- 2,835 Sq Ft Lot
- Cul-De-Sac
- Corner Lot
HOA Fees
- $284 Monthly HOA Fees
Parking
- 2 Car Attached Garage
- Parking Available
- Automatic Gate
Home Design
- Turnkey
- Planned Development
- Stucco
Interior Spaces
- 2,249 Sq Ft Home
- 2-Story Property
- Open Floorplan
- Recessed Lighting
- Plantation Shutters
Kitchen
- Breakfast Bar
- Gas Range
- <<microwave>>
- Dishwasher
Bedrooms and Bathrooms
- 4 Bedrooms | 1 Main Level Bedroom
- Primary Bedroom Suite
- 3 Full Bathrooms
- Bathtub
- Separate Shower
Laundry
- Laundry Room
- Laundry on upper level
- Gas Dryer Hookup
Pool
- In Ground Pool
- In Ground Spa
Outdoor Features
- Exterior Lighting
- Rain Gutters
Schools
- Foothill Ranch Elementary School
- Rancho Santa Margarita Middle School
- Trabucco Hills High School
Utilities
- Central Heating and Cooling System
- Cable TV Available
Listing and Financial Details
- Tax Lot 8
- Tax Tract Number 17439
- Assessor Parcel Number 61216346
Community Details
Overview
- Camden Square Homeowners Association, Phone Number (949) 367-9430
- Crummack Huseby Property Management, Inc HOA
- Built by Taylor Morrison
Amenities
- Outdoor Cooking Area
- Community Barbecue Grill
Recreation
- Community Playground
- Community Pool
- Community Spa
Ownership History
Purchase Details
Home Financials for this Owner
Home Financials are based on the most recent Mortgage that was taken out on this home.Similar Homes in the area
Home Values in the Area
Average Home Value in this Area
Purchase History
| Date | Type | Sale Price | Title Company |
|---|---|---|---|
| Grant Deed | $711,000 | First American Title Company |
Mortgage History
| Date | Status | Loan Amount | Loan Type |
|---|---|---|---|
| Open | $636,446 | FHA |
Property History
| Date | Event | Price | Change | Sq Ft Price |
|---|---|---|---|---|
| 05/31/2025 05/31/25 | Rented | $5,100 | 0.0% | -- |
| 05/28/2025 05/28/25 | Off Market | $5,100 | -- | -- |
| 05/17/2025 05/17/25 | For Rent | $5,100 | +2.0% | -- |
| 05/09/2024 05/09/24 | Rented | $5,000 | 0.0% | -- |
| 04/29/2024 04/29/24 | Off Market | $5,000 | -- | -- |
| 04/02/2024 04/02/24 | For Rent | $5,000 | +6.4% | -- |
| 07/18/2022 07/18/22 | Rented | $4,700 | 0.0% | -- |
| 07/03/2022 07/03/22 | Under Contract | -- | -- | -- |
| 06/15/2022 06/15/22 | For Rent | $4,700 | 0.0% | -- |
| 06/08/2022 06/08/22 | Sold | $1,100,000 | -2.5% | $489 / Sq Ft |
| 05/11/2022 05/11/22 | Price Changed | $1,128,500 | -5.8% | $502 / Sq Ft |
| 04/22/2022 04/22/22 | For Sale | $1,198,000 | +68.6% | $533 / Sq Ft |
| 06/21/2016 06/21/16 | Sold | $710,612 | 0.0% | $331 / Sq Ft |
| 05/09/2016 05/09/16 | Pending | -- | -- | -- |
| 04/25/2016 04/25/16 | For Sale | $710,612 | -- | $331 / Sq Ft |
Tax History Compared to Growth
Tax History
| Year | Tax Paid | Tax Assessment Tax Assessment Total Assessment is a certain percentage of the fair market value that is determined by local assessors to be the total taxable value of land and additions on the property. | Land | Improvement |
|---|---|---|---|---|
| 2024 | $11,987 | $1,144,440 | $716,471 | $427,969 |
| 2023 | $11,705 | $1,122,000 | $702,422 | $419,578 |
| 2022 | $8,197 | $792,699 | $417,479 | $375,220 |
| 2021 | $7,265 | $777,156 | $409,293 | $367,863 |
| 2020 | $7,960 | $769,188 | $405,096 | $364,092 |
| 2019 | $7,800 | $754,106 | $397,153 | $356,953 |
| 2018 | $7,653 | $739,320 | $389,366 | $349,954 |
| 2017 | $7,499 | $724,824 | $381,731 | $343,093 |
| 2016 | $4,336 | $330,509 | $129,441 | $201,068 |
| 2015 | $1,377 | $127,497 | $127,497 | $0 |
Agents Affiliated with this Home
-
George Chou
G
Seller's Agent in 2025
George Chou
Presidential Incorporated
(949) 654-2626
8 Total Sales
-
Mariana Donahue

Buyer's Agent in 2024
Mariana Donahue
Compass
(949) 395-8899
22 Total Sales
-
Nathan Bernal
N
Seller's Agent in 2022
Nathan Bernal
Condor Real Estate
(714) 376-5378
1 in this area
6 Total Sales
-
Eva Wang
E
Seller's Agent in 2022
Eva Wang
Presidential Incorporated
(949) 654-2626
1 in this area
2 Total Sales
-
Marisa Whitaker

Buyer's Agent in 2022
Marisa Whitaker
Regency Real Estate Brokers
(949) 275-7339
4 in this area
111 Total Sales
-
Cesi Pagano

Seller's Agent in 2016
Cesi Pagano
Keller Williams Realty
(949) 370-0819
2 in this area
1,005 Total Sales
Map
Source: California Regional Multiple Listing Service (CRMLS)
MLS Number: SW22082321
APN: 612-163-46
- 115 Primrose Dr
- 131 Primrose Dr
- 136 Primrose Dr
- 200 Sierra Madre
- 200 Wild Flower
- 331 Newton
- 121 Mulberry
- 390 Riverbend
- 101 Mulberry
- 305 Pinnacle Dr
- 140 Reyes Alley
- 130 Parkland Alley
- 171 Bear Leaf
- 285 Pinnacle Dr
- 15 Havre Ct
- 275 Pinnacle Dr
- 240 Amber Oak
- 19431 Rue de Valore Unit 35M
- 19431 Rue de Valore Unit 5C
- 19431 Rue de Valore Unit 41I


