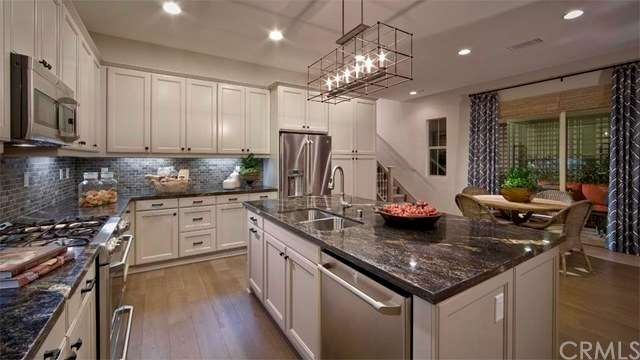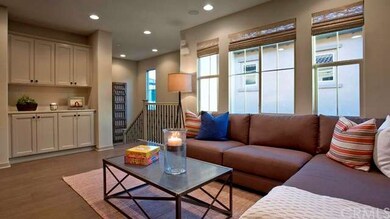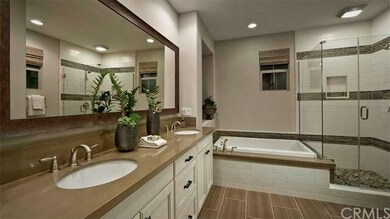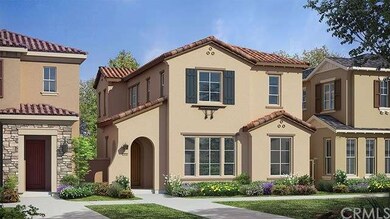
114 Primrose Dr Lake Forest, CA 92610
Highlights
- In Ground Spa
- Primary Bedroom Suite
- High Ceiling
- Foothill Ranch Elementary School Rated A
- Gated Community
- L-Shaped Dining Room
About This Home
As of June 2022Whether its family time or entertaining friends, you’ll find the perfect setting with this 2,147 square foot floor plan. Plan 2 is open, light and spacious with four bedrooms, three bathrooms and a roomy loft. The main living area invites interaction. The family room, dining room and kitchen flow together to create an ideal gathering spot. At the front of the home, tall windows in the family room let in lots of natural light. Windows in the dining area provide a view of the court area along the side of the home. On one side of the loft, at the front of the home, you’ll find your spacious master suite. From the master bedroom you enter the master bath featuring an inviting garden tub and separate glass-enclosed shower.
Last Agent to Sell the Property
Keller Williams Realty License #01043716 Listed on: 04/25/2016

Last Buyer's Agent
Josh Silva
License #01833006
Property Details
Home Type
- Condominium
Est. Annual Taxes
- $11,987
Year Built
- Built in 2016
Lot Details
- No Common Walls
- South Facing Home
- Zero Lot Line
HOA Fees
- $284 Monthly HOA Fees
Parking
- 2 Car Attached Garage
- Parking Available
- Garage Door Opener
- Guest Parking
Home Design
- Cottage
- Turnkey
- Slab Foundation
- Blown-In Insulation
- Spanish Tile Roof
- Stucco
Interior Spaces
- 2,147 Sq Ft Home
- 2-Story Property
- Wired For Data
- High Ceiling
- Recessed Lighting
- Double Pane Windows
- Sliding Doors
- Family Room Off Kitchen
- L-Shaped Dining Room
Kitchen
- Open to Family Room
- Gas Oven
- <<microwave>>
- Dishwasher
- ENERGY STAR Qualified Appliances
- Kitchen Island
Bedrooms and Bathrooms
- 4 Bedrooms
- Primary Bedroom Suite
- 3 Full Bathrooms
Laundry
- Laundry Room
- Laundry on upper level
- Washer and Gas Dryer Hookup
Home Security
Pool
- In Ground Spa
- Private Pool
Utilities
- SEER Rated 13-15 Air Conditioning Units
- Forced Air Zoned Heating and Cooling System
- Underground Utilities
- Tankless Water Heater
Listing and Financial Details
- Tax Lot 8
- Tax Tract Number 17439
Community Details
Overview
- 72 Units
- Built by Taylor Morrison
- Residence 2
- Foothills
Amenities
- Community Barbecue Grill
Recreation
- Community Playground
- Community Pool
- Community Spa
Pet Policy
- Pets Allowed
Security
- Gated Community
- Carbon Monoxide Detectors
- Fire and Smoke Detector
- Fire Sprinkler System
Ownership History
Purchase Details
Home Financials for this Owner
Home Financials are based on the most recent Mortgage that was taken out on this home.Similar Homes in the area
Home Values in the Area
Average Home Value in this Area
Purchase History
| Date | Type | Sale Price | Title Company |
|---|---|---|---|
| Grant Deed | $711,000 | First American Title Company |
Mortgage History
| Date | Status | Loan Amount | Loan Type |
|---|---|---|---|
| Open | $636,446 | FHA |
Property History
| Date | Event | Price | Change | Sq Ft Price |
|---|---|---|---|---|
| 05/31/2025 05/31/25 | Rented | $5,100 | 0.0% | -- |
| 05/28/2025 05/28/25 | Off Market | $5,100 | -- | -- |
| 05/17/2025 05/17/25 | For Rent | $5,100 | +2.0% | -- |
| 05/09/2024 05/09/24 | Rented | $5,000 | 0.0% | -- |
| 04/29/2024 04/29/24 | Off Market | $5,000 | -- | -- |
| 04/02/2024 04/02/24 | For Rent | $5,000 | +6.4% | -- |
| 07/18/2022 07/18/22 | Rented | $4,700 | 0.0% | -- |
| 07/03/2022 07/03/22 | Under Contract | -- | -- | -- |
| 06/15/2022 06/15/22 | For Rent | $4,700 | 0.0% | -- |
| 06/08/2022 06/08/22 | Sold | $1,100,000 | -2.5% | $489 / Sq Ft |
| 05/11/2022 05/11/22 | Price Changed | $1,128,500 | -5.8% | $502 / Sq Ft |
| 04/22/2022 04/22/22 | For Sale | $1,198,000 | +68.6% | $533 / Sq Ft |
| 06/21/2016 06/21/16 | Sold | $710,612 | 0.0% | $331 / Sq Ft |
| 05/09/2016 05/09/16 | Pending | -- | -- | -- |
| 04/25/2016 04/25/16 | For Sale | $710,612 | -- | $331 / Sq Ft |
Tax History Compared to Growth
Tax History
| Year | Tax Paid | Tax Assessment Tax Assessment Total Assessment is a certain percentage of the fair market value that is determined by local assessors to be the total taxable value of land and additions on the property. | Land | Improvement |
|---|---|---|---|---|
| 2024 | $11,987 | $1,144,440 | $716,471 | $427,969 |
| 2023 | $11,705 | $1,122,000 | $702,422 | $419,578 |
| 2022 | $8,197 | $792,699 | $417,479 | $375,220 |
| 2021 | $7,265 | $777,156 | $409,293 | $367,863 |
| 2020 | $7,960 | $769,188 | $405,096 | $364,092 |
| 2019 | $7,800 | $754,106 | $397,153 | $356,953 |
| 2018 | $7,653 | $739,320 | $389,366 | $349,954 |
| 2017 | $7,499 | $724,824 | $381,731 | $343,093 |
| 2016 | $4,336 | $330,509 | $129,441 | $201,068 |
| 2015 | $1,377 | $127,497 | $127,497 | $0 |
Agents Affiliated with this Home
-
George Chou
G
Seller's Agent in 2025
George Chou
Presidential Incorporated
(949) 654-2626
8 Total Sales
-
Mariana Donahue

Buyer's Agent in 2024
Mariana Donahue
Compass
(949) 395-8899
22 Total Sales
-
Nathan Bernal
N
Seller's Agent in 2022
Nathan Bernal
Condor Real Estate
(714) 376-5378
1 in this area
6 Total Sales
-
Eva Wang
E
Seller's Agent in 2022
Eva Wang
Presidential Incorporated
(949) 654-2626
1 in this area
2 Total Sales
-
Marisa Whitaker

Buyer's Agent in 2022
Marisa Whitaker
Regency Real Estate Brokers
(949) 275-7339
4 in this area
111 Total Sales
-
Cesi Pagano

Seller's Agent in 2016
Cesi Pagano
Keller Williams Realty
(949) 370-0819
2 in this area
1,005 Total Sales
Map
Source: California Regional Multiple Listing Service (CRMLS)
MLS Number: OC16086917
APN: 612-163-46
- 115 Primrose Dr
- 131 Primrose Dr
- 136 Primrose Dr
- 200 Sierra Madre
- 200 Wild Flower
- 331 Newton
- 121 Mulberry
- 390 Riverbend
- 101 Mulberry
- 305 Pinnacle Dr
- 140 Reyes Alley
- 130 Parkland Alley
- 171 Bear Leaf
- 285 Pinnacle Dr
- 15 Havre Ct
- 275 Pinnacle Dr
- 240 Amber Oak
- 19431 Rue de Valore Unit 35M
- 19431 Rue de Valore Unit 5C
- 19431 Rue de Valore Unit 41I



