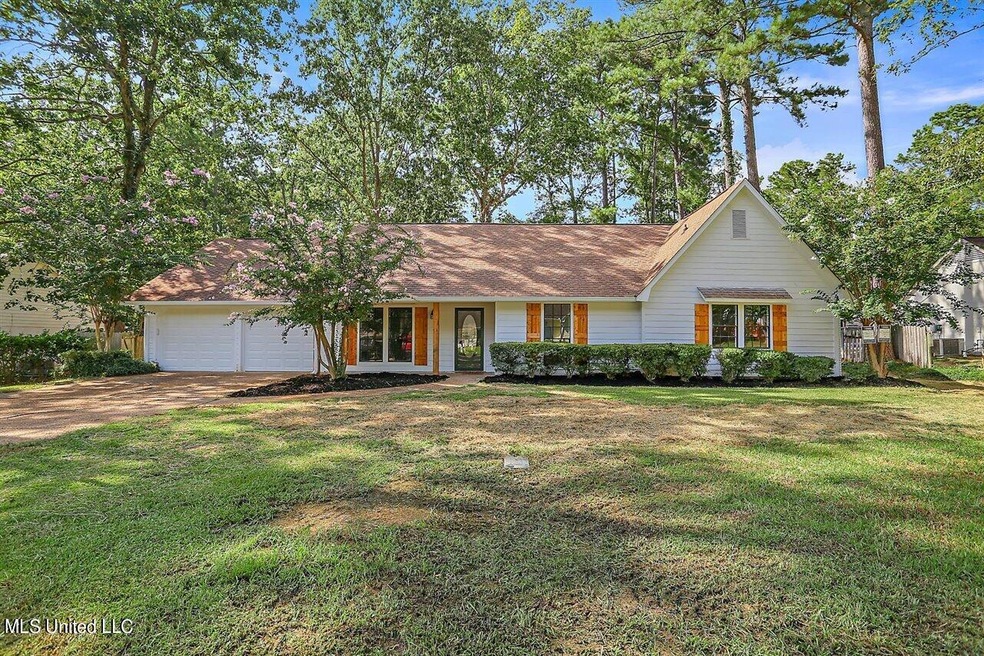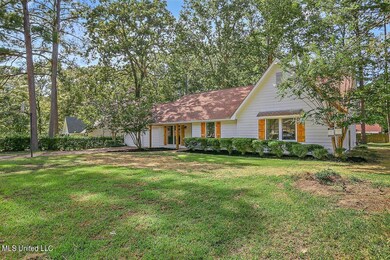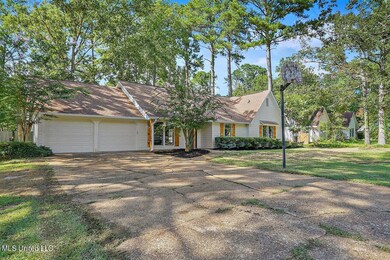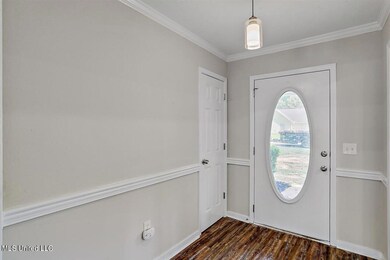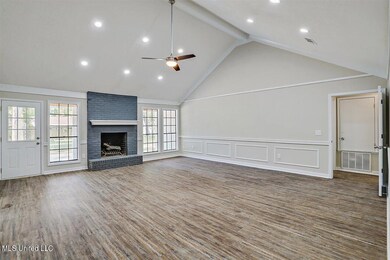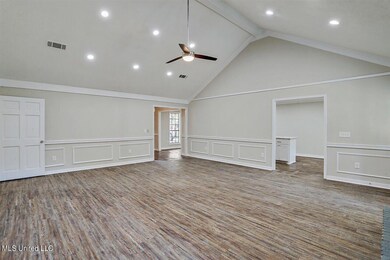
114 Redbud Trail Brandon, MS 39047
Estimated Value: $276,000 - $306,714
Highlights
- Multiple Fireplaces
- Freestanding Bathtub
- Ranch Style House
- Oakdale Elementary School Rated A
- Vaulted Ceiling
- Combination Kitchen and Living
About This Home
As of December 2022The home is Contingent with First Right of Refusal. Completely remodeled & updated 3bedroom & 2 bath + OFFICE! This amazing home is up to date & up to code. Custom built cedar shutters & front porch posts. Luxury Vinyl Planking which is 100% waterproof & scratch resistant throughout! Every single room was painted Gossamer gray. The living room is just off the foyer and has a soaring arched ceiling with all new recess lighting. 48 recess lights were added & all hardware replaced throughout. The bricks on the fireplace inside was taken down, rebuilt, & painted medium gray. The 2 guest bedrooms are oversized with a lot of closet space with new fans. Guest bathroom vanity was rebuilt to bring up to standard height., new toilet, new tub with stunning tile tub to ceiling. As you enter the main bedroom you walk down a new hallway where we utilized wasted space to created a master suite! Added recess lights in the bedroom as well as the bath & closet, new fan, new doorway to your spa like bathroom. We created a private toilet room, linen closet with hamper shoot, double vanity with granite, and then your walk/roll in ''Wet Room''! Dual shower (with rain heads) in the same area as the gorgeous relaxing tub with waterfall faucet & handheld! AND the exhaust fan has bluetooth so you can play your music from your phone while you shower or bath! Newly created walk-in closet with build in drawers, shelves, & shoe rack! Dining room is open to custom built 7' island with granite overhang for stools & plenty of storage space underneath. Custom built kitchen with brand new stove, sink, & dishwasher. Laundry/mudroom w/ bench, sink, clothes rack & counterspace. We also created a panty. With the newly extended patio, you will have plenty of space to host your parties with all you friends. Installed tongue in groove on the front & back patio ceilings. Brand NEW HVAC! You wont have to do anything to this house for YEARS bc we've already taken care of it for you! Agent Owner
Last Agent to Sell the Property
Front Gate Realty LLC License #B21045 Listed on: 11/02/2022
Home Details
Home Type
- Single Family
Est. Annual Taxes
- $1,113
Year Built
- Built in 1979
Lot Details
- 0.42 Acre Lot
- Wood Fence
- Rectangular Lot
- Back Yard Fenced and Front Yard
Parking
- 2 Car Attached Garage
- Garage Door Opener
Home Design
- Ranch Style House
- Brick Exterior Construction
- Slab Foundation
- Architectural Shingle Roof
Interior Spaces
- 2,246 Sq Ft Home
- Crown Molding
- Vaulted Ceiling
- Ceiling Fan
- Recessed Lighting
- Multiple Fireplaces
- Wood Burning Fireplace
- Fireplace With Gas Starter
- Insulated Windows
- Shutters
- Entrance Foyer
- Combination Kitchen and Living
- Storage
- Vinyl Flooring
- Fire and Smoke Detector
Kitchen
- Eat-In Kitchen
- Breakfast Bar
- Electric Oven
- Self-Cleaning Oven
- Electric Cooktop
- Recirculated Exhaust Fan
- ENERGY STAR Qualified Dishwasher
- Stainless Steel Appliances
- Kitchen Island
- Granite Countertops
- Built-In or Custom Kitchen Cabinets
- Disposal
Bedrooms and Bathrooms
- 3 Bedrooms
- 2 Full Bathrooms
- Double Vanity
- Freestanding Bathtub
- Soaking Tub
- Multiple Shower Heads
- Separate Shower
Laundry
- Laundry Room
- Laundry on main level
- Sink Near Laundry
- Washer and Electric Dryer Hookup
Accessible Home Design
- Roll-in Shower
- Smart Technology
Outdoor Features
- Rain Gutters
- Front Porch
Schools
- Oakdale Elementary School
- Northwest Rankin Middle School
- Northwest Rankin High School
Utilities
- Central Heating and Cooling System
- Heating System Uses Natural Gas
- Vented Exhaust Fan
- Underground Utilities
- Gas Water Heater
- Private Sewer
- Fiber Optics Available
- Cable TV Available
Listing and Financial Details
- Assessor Parcel Number H12d-000001-00910
Community Details
Overview
- No Home Owners Association
- Pelahatchie Woods Subdivision
Recreation
- Hiking Trails
Similar Homes in Brandon, MS
Home Values in the Area
Average Home Value in this Area
Mortgage History
| Date | Status | Borrower | Loan Amount |
|---|---|---|---|
| Closed | Burnham Mary | $303,403 | |
| Closed | Shannon Moss | $80,000 |
Property History
| Date | Event | Price | Change | Sq Ft Price |
|---|---|---|---|---|
| 12/09/2022 12/09/22 | Sold | -- | -- | -- |
| 11/17/2022 11/17/22 | Pending | -- | -- | -- |
| 11/02/2022 11/02/22 | For Sale | $309,000 | 0.0% | $138 / Sq Ft |
| 10/09/2022 10/09/22 | Pending | -- | -- | -- |
| 09/09/2022 09/09/22 | Price Changed | $309,000 | -2.8% | $138 / Sq Ft |
| 09/08/2022 09/08/22 | Price Changed | $318,000 | -0.3% | $142 / Sq Ft |
| 08/24/2022 08/24/22 | Price Changed | $319,000 | -0.3% | $142 / Sq Ft |
| 08/18/2022 08/18/22 | Price Changed | $320,000 | -1.5% | $142 / Sq Ft |
| 08/12/2022 08/12/22 | For Sale | $325,000 | -- | $145 / Sq Ft |
Tax History Compared to Growth
Tax History
| Year | Tax Paid | Tax Assessment Tax Assessment Total Assessment is a certain percentage of the fair market value that is determined by local assessors to be the total taxable value of land and additions on the property. | Land | Improvement |
|---|---|---|---|---|
| 2024 | $1,845 | $19,917 | $0 | $0 |
| 2023 | $1,475 | $16,485 | $0 | $0 |
| 2022 | $1,113 | $16,485 | $0 | $0 |
| 2021 | $1,113 | $16,485 | $0 | $0 |
| 2020 | $1,113 | $16,485 | $0 | $0 |
| 2019 | $1,053 | $14,790 | $0 | $0 |
| 2018 | $1,031 | $14,790 | $0 | $0 |
| 2017 | $1,031 | $14,790 | $0 | $0 |
| 2016 | $911 | $14,156 | $0 | $0 |
| 2015 | $911 | $14,156 | $0 | $0 |
| 2014 | $889 | $14,156 | $0 | $0 |
| 2013 | -- | $14,156 | $0 | $0 |
Agents Affiliated with this Home
-
Laine Flynn

Seller's Agent in 2022
Laine Flynn
Front Gate Realty LLC
(601) 927-2257
59 Total Sales
-
Brooke Witcher

Buyer's Agent in 2022
Brooke Witcher
Turn Key Properties, LLC
(601) 497-1836
186 Total Sales
Map
Source: MLS United
MLS Number: 4026124
APN: H12D-000001-00910
- 1109 Martin Dr
- 211 Magnolia Trail
- 110 Stonington Ct
- 672 Hidden Hills Crossing
- 105 Paradise Point Dr
- 215 Swallow Dr
- 435 Glendale Place
- 802 Audubon Point Dr
- 703 Audubon Point Dr
- 454 Glendale Place
- 109 Landry Dr
- 505 Castaway Cir
- 272 Disciple Dr
- 401 Fallen Acorn Cir
- 1414 Rudder Way
- 1411 Rudder Way
- 408 Calvary Crossing
- 420 Freedom Ring Dr
- 340 Freedom Ring Dr
- 320 Freedom Ring Dr
- 114 Redbud Trail
- 116 Redbud Trail
- 127 Redbud Trail
- 110 Redbud Trail
- 118 Redbud Trail
- 125 Redbud Trail
- 129 Redbud Trail
- 102 Redbud Trail
- 106 Redbud Trail
- 123 Redbud Trail
- 100 Redbud Trail
- 108 Redbud Trail
- 120 Redbud Trail
- 131 Redbud Trail
- 121 Redbud Trail
- 119 Redbud Trail
- 72 Redbud Trail
- 103 Redbud Trail
- 117 Redbud Trail
- 107 Redbud Trail
