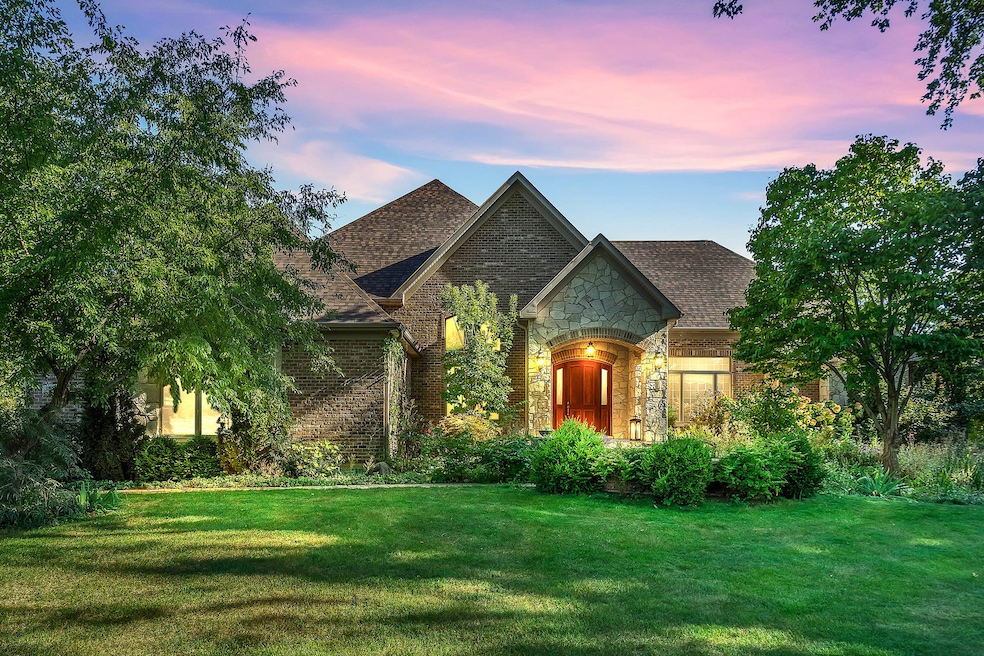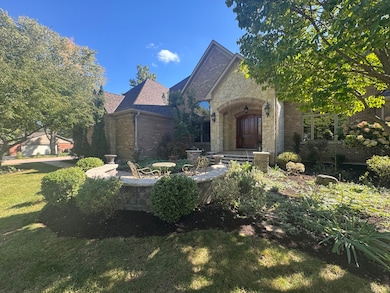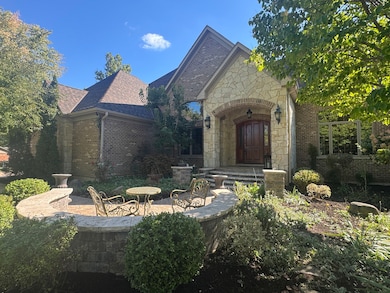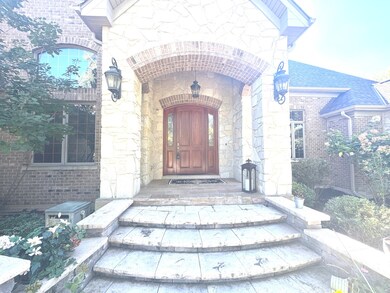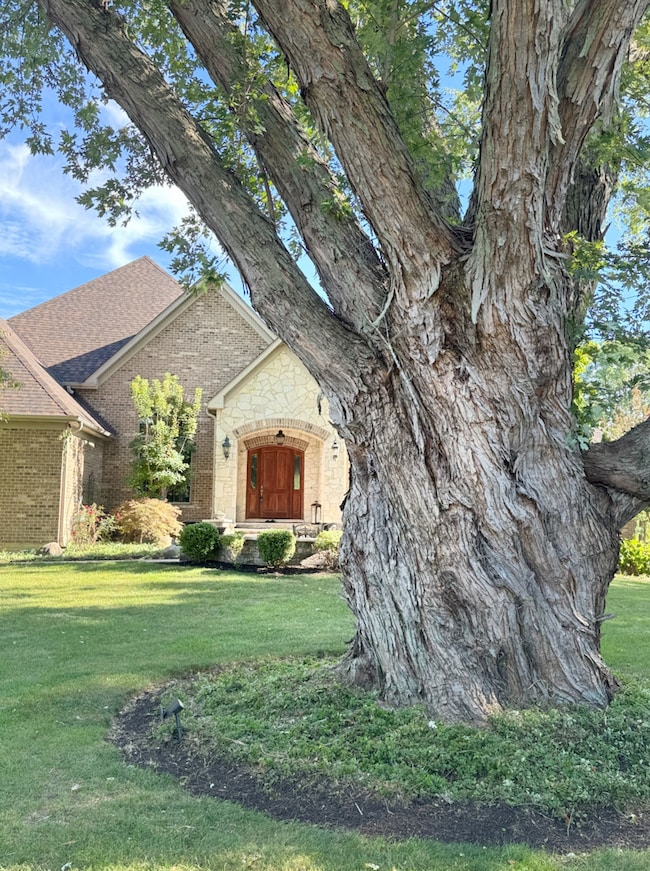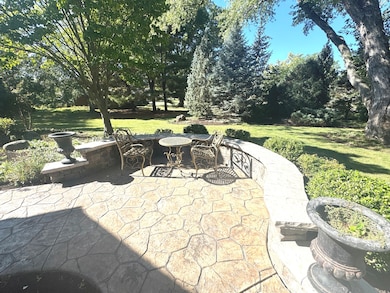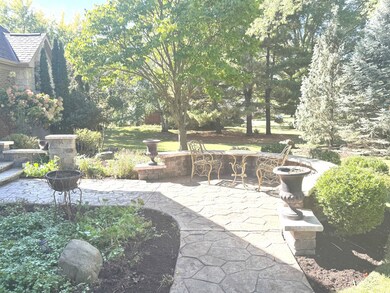114 Riverview Ct Oswego, IL 60543
Northwest Oswego NeighborhoodEstimated payment $8,139/month
Highlights
- Second Kitchen
- Spa
- 1 Acre Lot
- Oswego High School Rated A-
- River Front
- Open Floorplan
About This Home
Majestic 244' Riverfront home in the highly desired, quiet Riverview Heights. This custom-built stone and brick 1.5-story features a main floor primary suite and showcases river living across three levels. The great room and dining room offer soaring ceilings with a dramatic floor-to-ceiling fireplace. The primary suite includes a tray and barrel ceiling with oak crown molding, double walk-in shower, whirlpool tub, walk-in closets, and private deck access with hot tub. Two additional ensuite bedrooms provide comfort for family or guests. The main kitchen is designed for a chef, featuring high-end appliances, double ovens, island cooktop, custom cherry cabinetry with pull-outs, granite counters with breakfast bar, and a custom stone backsplash. A lower-level second kitchen, impressive wet bar with lighted cabinetry, and ADA-style bath with roll-in shower add convenience and versatility. The walkout lower level also includes a rec room suited for theater or fitness, padded flooring, a classic wine cellar/safe room, and full in-floor hot water heating. Fine details throughout include oak and cherry finishes on the main level, hickory in the lower level, and travertine flooring. Outdoor living is highlighted by multiple decks, a stamped concrete patio, serene riverfront patio with pond, and a custom gas fire pit. The oversized three-car side-entry garage offers heated floors with drain, hot and cold water, 12' ceilings, and a gas line for an additional furnace. This home is equipped with 400-amp electrical service with generator panel, two forced-air HVAC systems with humidifiers and micro filters, and hot water systems serving both garage and basement. Additional features include a laundry chute, abundant closets, and multiple storage rooms, along with a large matching storage shed. A truly one-of-a-kind riverfront retreat blending luxury, comfort, and timeless craftsmanship - New Roof and Furnace - 2024
Home Details
Home Type
- Single Family
Est. Annual Taxes
- $17,108
Year Built
- Built in 2007
Lot Details
- 1 Acre Lot
- Lot Dimensions are 154x210x244x208
- River Front
- Landscaped Professionally
- Mature Trees
- Garden
Parking
- 3 Car Garage
- Driveway
- Parking Included in Price
Home Design
- Brick Exterior Construction
- Roof Vent Fans
- Asphalt Roof
- Stone Siding
- Concrete Perimeter Foundation
Interior Spaces
- 5,398 Sq Ft Home
- 1.5-Story Property
- Open Floorplan
- Built-In Features
- Bookcases
- Bar
- Crown Molding
- Double Sided Fireplace
- Gas Log Fireplace
- Entrance Foyer
- Great Room with Fireplace
- 2 Fireplaces
- Family Room
- Living Room
- Breakfast Room
- Formal Dining Room
- Home Gym
- Water Views
Kitchen
- Second Kitchen
- Double Oven
- Granite Countertops
Flooring
- Wood
- Carpet
Bedrooms and Bathrooms
- 5 Bedrooms
- 5 Potential Bedrooms
- Main Floor Bedroom
- Walk-In Closet
- Bathroom on Main Level
- Dual Sinks
- Whirlpool Bathtub
- Double Shower
Laundry
- Laundry Room
- Gas Dryer Hookup
Basement
- Basement Fills Entire Space Under The House
- Fireplace in Basement
- Finished Basement Bathroom
Accessible Home Design
- Roll-in Shower
- Handicap Shower
- Accessible Bedroom
- Accessibility Features
- Receding Pocket Doors
- Doors are 32 inches wide or more
- More Than Two Accessible Exits
Outdoor Features
- Spa
- Deck
- Enclosed Patio or Porch
- Fire Pit
- Shed
Schools
- Fox Chase Elementary School
- Traughber Junior High School
- Oswego High School
Utilities
- Two cooling system units
- Forced Air Zoned Heating and Cooling System
- Heating System Uses Steam
- Heating System Uses Natural Gas
- Radiant Heating System
- Well
- Septic Tank
Community Details
- Riverview Heights Subdivision, Custom French Country Floorplan
Listing and Financial Details
- Homeowner Tax Exemptions
Map
Home Values in the Area
Average Home Value in this Area
Tax History
| Year | Tax Paid | Tax Assessment Tax Assessment Total Assessment is a certain percentage of the fair market value that is determined by local assessors to be the total taxable value of land and additions on the property. | Land | Improvement |
|---|---|---|---|---|
| 2024 | $17,108 | $222,133 | $32,284 | $189,849 |
| 2023 | $15,043 | $196,578 | $28,570 | $168,008 |
| 2022 | $15,043 | $180,347 | $26,211 | $154,136 |
| 2021 | $14,082 | $163,952 | $23,828 | $140,124 |
| 2020 | $13,777 | $159,177 | $23,134 | $136,043 |
| 2019 | $13,624 | $155,215 | $23,134 | $132,081 |
| 2018 | $13,735 | $151,725 | $22,614 | $129,111 |
| 2017 | $13,620 | $145,889 | $21,744 | $124,145 |
| 2016 | $13,759 | $140,278 | $20,908 | $119,370 |
| 2015 | $13,321 | $129,887 | $19,359 | $110,528 |
| 2014 | -- | $124,891 | $18,614 | $106,277 |
| 2013 | -- | $131,464 | $19,594 | $111,870 |
Property History
| Date | Event | Price | List to Sale | Price per Sq Ft | Prior Sale |
|---|---|---|---|---|---|
| 11/21/2025 11/21/25 | Price Changed | $1,275,000 | -1.9% | $236 / Sq Ft | |
| 11/09/2025 11/09/25 | Price Changed | $1,300,000 | -5.8% | $241 / Sq Ft | |
| 10/11/2025 10/11/25 | Price Changed | $1,380,000 | -7.9% | $256 / Sq Ft | |
| 10/02/2025 10/02/25 | For Sale | $1,499,000 | +60.3% | $278 / Sq Ft | |
| 08/31/2022 08/31/22 | Sold | $935,000 | -6.0% | $173 / Sq Ft | View Prior Sale |
| 08/22/2022 08/22/22 | For Sale | $995,000 | +6.4% | $184 / Sq Ft | |
| 08/19/2022 08/19/22 | Off Market | $935,000 | -- | -- | |
| 07/22/2022 07/22/22 | Pending | -- | -- | -- | |
| 07/16/2022 07/16/22 | Price Changed | $995,000 | 0.0% | $184 / Sq Ft | |
| 07/16/2022 07/16/22 | For Sale | $995,000 | -0.5% | $184 / Sq Ft | |
| 07/02/2022 07/02/22 | Pending | -- | -- | -- | |
| 06/28/2022 06/28/22 | Pending | -- | -- | -- | |
| 06/17/2022 06/17/22 | Price Changed | $1,000,000 | -13.0% | $185 / Sq Ft | |
| 06/01/2022 06/01/22 | Price Changed | $1,150,000 | -8.0% | $213 / Sq Ft | |
| 05/17/2022 05/17/22 | For Sale | $1,250,000 | -- | $232 / Sq Ft |
Purchase History
| Date | Type | Sale Price | Title Company |
|---|---|---|---|
| Warranty Deed | $935,000 | First American Title | |
| Interfamily Deed Transfer | -- | Attorney | |
| Warranty Deed | $160,000 | Chicago Title Insurance Co | |
| Warranty Deed | $112,000 | First American Title |
Mortgage History
| Date | Status | Loan Amount | Loan Type |
|---|---|---|---|
| Previous Owner | $748,000 | New Conventional |
Source: Midwest Real Estate Data (MRED)
MLS Number: 12486936
APN: 03-18-453-006
- 5161 US Highway 34
- 123 W Benton St
- 5055 U S 34
- 125 Presidential Blvd Unit 3248
- 418-420 Monroe St
- 514 Bentson St
- 613 Murdock Place
- 388 Danforth Dr
- 423 Hathaway Ln
- 610 Murdock Place
- 611 Murdock Place
- 421 Hathaway Ln
- 505 Parkland Ct
- 537 Arbor Ln
- 338 Millstream Ln Unit 1
- 403 Lake Ct
- 760 Churchill Ln
- 2350 State Route 31
- 602 Clearwater Ct Unit 2
- 34 N Adams St
- 116 Presidential Blvd Unit 2210
- 237-277 Monroe St
- 160 Washington St
- 112 Chicago Rd Unit 1
- 182 N Adams St
- 317 Madrone Dr
- 205 Tinana St
- 2400 Light Rd Unit 212
- 2500 Light Rd Unit 106
- 101 Harbor Dr Unit C
- 519 Vinca Ln
- 517 Vinca Ln
- 513 Vinca Ln
- 367 Bloomfield Cir E
- 501 Vinca Ln
- 3904 Preston Dr
- 2246 Barbera Dr
- 355 Grape Vine Trail
- 2291 Beresford Dr
- 2410 Mayfield Dr Unit 2
