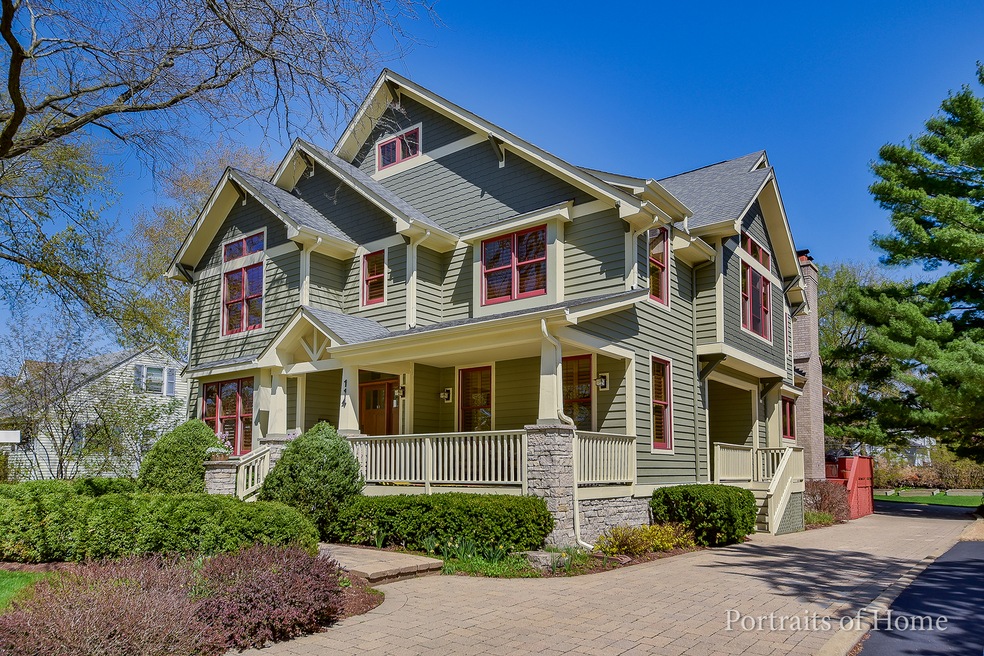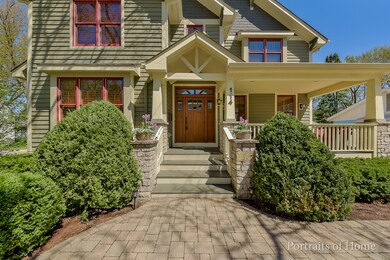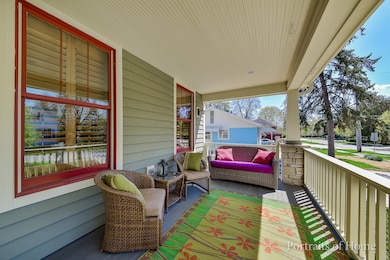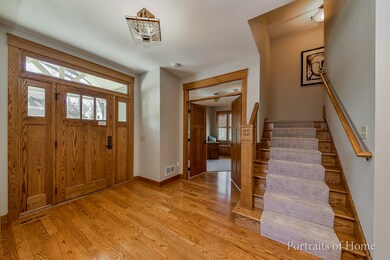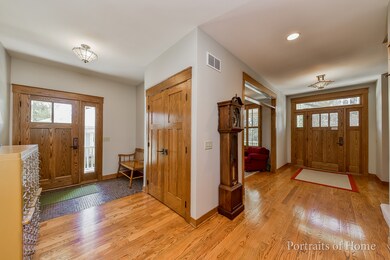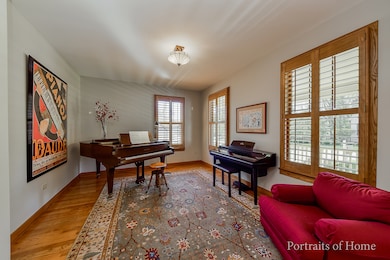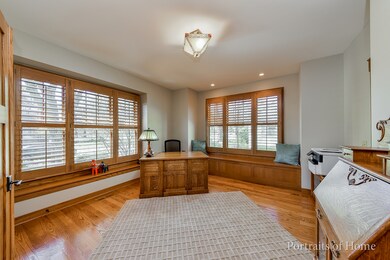
114 S Ewing St Naperville, IL 60540
Downtown Naperville NeighborhoodHighlights
- Landscaped Professionally
- Deck
- Wood Flooring
- Naper Elementary School Rated A
- Vaulted Ceiling
- 5-minute walk to Centennial Park
About This Home
As of June 2021LOCATION, LOCATION, LOCATION. Live your best family life in Downtown Naperville & walk to shops, restaurants, beach, Riverwalk & the library. This professionally designed custom craftsman-style home is spacious, warm & inviting on all 4 levels. Enjoy morning coffee or evening beverages on either the front or private back porch. Stepping into the home, you are welcomed by an extra-wide hallway with a parlor room & office/guest bedroom with full bath. This 4,980 sq.ft. 6 bed, 5.5 bath home is fabulous for entertaining as the large gourmet kitchen opens to the family room with stone fireplace. 4 bedrooms, including the large master suite are on the 2nd floor & wait until you see the 3rd floor loft & bedroom/playroom. The huge unfinished deep pour basement with fireplace is waiting for your finishing touches. A large 3 car garage opens to generous mud room with built-ins for all your family's belongings. Welcome Home!
Last Agent to Sell the Property
Keller Williams Infinity License #475157945 Listed on: 05/02/2019

Home Details
Home Type
- Single Family
Est. Annual Taxes
- $26,376
Year Built
- 2005
Lot Details
- East or West Exposure
- Landscaped Professionally
Parking
- Attached Garage
- Garage Transmitter
- Garage Door Opener
- Brick Driveway
- Garage Is Owned
Home Design
- Slab Foundation
- Asphalt Shingled Roof
- Cedar
Interior Spaces
- Vaulted Ceiling
- Wood Burning Fireplace
- Fireplace With Gas Starter
- Mud Room
- Dining Area
- Wood Flooring
- Unfinished Basement
- Basement Fills Entire Space Under The House
Kitchen
- Breakfast Bar
- Walk-In Pantry
- Butlers Pantry
- Double Oven
- Range Hood
- Microwave
- High End Refrigerator
- Dishwasher
- Disposal
Bedrooms and Bathrooms
- Main Floor Bedroom
- Walk-In Closet
- Primary Bathroom is a Full Bathroom
- Bathroom on Main Level
- Dual Sinks
- Whirlpool Bathtub
- Shower Body Spray
- Separate Shower
Laundry
- Laundry on upper level
- Dryer
- Washer
Outdoor Features
- Deck
- Patio
Utilities
- Forced Air Zoned Heating and Cooling System
- Heating System Uses Gas
- Lake Michigan Water
Listing and Financial Details
- Homeowner Tax Exemptions
Ownership History
Purchase Details
Home Financials for this Owner
Home Financials are based on the most recent Mortgage that was taken out on this home.Purchase Details
Home Financials for this Owner
Home Financials are based on the most recent Mortgage that was taken out on this home.Purchase Details
Home Financials for this Owner
Home Financials are based on the most recent Mortgage that was taken out on this home.Similar Homes in the area
Home Values in the Area
Average Home Value in this Area
Purchase History
| Date | Type | Sale Price | Title Company |
|---|---|---|---|
| Deed | $1,250,000 | Burnet Title Post Closing | |
| Warranty Deed | $1,075,000 | Attorney | |
| Trustee Deed | $160,000 | First American Title Insuran |
Mortgage History
| Date | Status | Loan Amount | Loan Type |
|---|---|---|---|
| Open | $435,000 | New Conventional | |
| Closed | $435,000 | New Conventional | |
| Previous Owner | $860,000 | Adjustable Rate Mortgage/ARM | |
| Previous Owner | $751,000 | Adjustable Rate Mortgage/ARM | |
| Previous Owner | $773,000 | New Conventional | |
| Previous Owner | $52,500 | Credit Line Revolving | |
| Previous Owner | $13,313 | Credit Line Revolving | |
| Previous Owner | $780,000 | New Conventional | |
| Previous Owner | $875,442 | Unknown | |
| Previous Owner | $1,226,000 | Unknown | |
| Previous Owner | $800,000 | Construction | |
| Previous Owner | $130,000 | Seller Take Back |
Property History
| Date | Event | Price | Change | Sq Ft Price |
|---|---|---|---|---|
| 06/30/2021 06/30/21 | Pending | -- | -- | -- |
| 06/30/2021 06/30/21 | For Sale | $1,250,000 | 0.0% | $251 / Sq Ft |
| 06/28/2021 06/28/21 | Sold | $1,250,000 | +16.3% | $251 / Sq Ft |
| 07/01/2019 07/01/19 | Sold | $1,075,000 | -6.5% | $216 / Sq Ft |
| 05/19/2019 05/19/19 | Pending | -- | -- | -- |
| 05/02/2019 05/02/19 | For Sale | $1,150,000 | -- | $231 / Sq Ft |
Tax History Compared to Growth
Tax History
| Year | Tax Paid | Tax Assessment Tax Assessment Total Assessment is a certain percentage of the fair market value that is determined by local assessors to be the total taxable value of land and additions on the property. | Land | Improvement |
|---|---|---|---|---|
| 2023 | $26,376 | $416,625 | $133,100 | $283,525 |
| 2022 | $24,853 | $392,760 | $127,820 | $264,940 |
| 2021 | $23,998 | $378,750 | $123,260 | $255,490 |
| 2020 | $23,922 | $378,750 | $123,260 | $255,490 |
| 2019 | $23,094 | $358,300 | $117,230 | $241,070 |
| 2018 | $28,521 | $441,720 | $112,920 | $328,800 |
| 2017 | $27,962 | $426,740 | $109,090 | $317,650 |
| 2016 | $27,318 | $409,540 | $104,690 | $304,850 |
| 2015 | $27,398 | $388,850 | $99,400 | $289,450 |
| 2014 | $27,697 | $381,220 | $96,710 | $284,510 |
| 2013 | $27,501 | $383,870 | $97,380 | $286,490 |
Agents Affiliated with this Home
-
Bridget Salela

Seller's Agent in 2021
Bridget Salela
Coldwell Banker Realty
(630) 220-0857
46 in this area
206 Total Sales
-
Walter Burrell

Seller Co-Listing Agent in 2021
Walter Burrell
Coldwell Banker Realty
(630) 514-2237
45 in this area
212 Total Sales
-
Nikki Genthner

Buyer's Agent in 2021
Nikki Genthner
@ Properties
(773) 860-8705
3 in this area
55 Total Sales
-
Elisa Niesen

Seller's Agent in 2019
Elisa Niesen
Keller Williams Infinity
(414) 305-1825
3 in this area
75 Total Sales
-
Lynne Gerding
L
Seller Co-Listing Agent in 2019
Lynne Gerding
Keller Williams Infinity
(844) 456-7899
41 Total Sales
Map
Source: Midwest Real Estate Data (MRED)
MLS Number: MRD10340347
APN: 07-13-415-028
- 415 Jackson Ave Unit 1
- 506 W Franklin Ave
- 107 S Webster St
- 103 S Webster St
- 208 W Benton Ave
- 33 N Fremont St
- 720 Jackson Ave
- 208 N Fremont St
- 39 N Laird St
- 21 Forest Ave
- 509 Aurora Ave Unit 117
- 509 Aurora Ave Unit 312
- 509 Aurora Ave Unit 620
- 511 Aurora Ave Unit 416
- 511 Aurora Ave Unit 518
- 69 S Parkway Dr
- 549 S Main St
- 520 S Washington St Unit 201
- 223 Center St
- 648 S Main St
