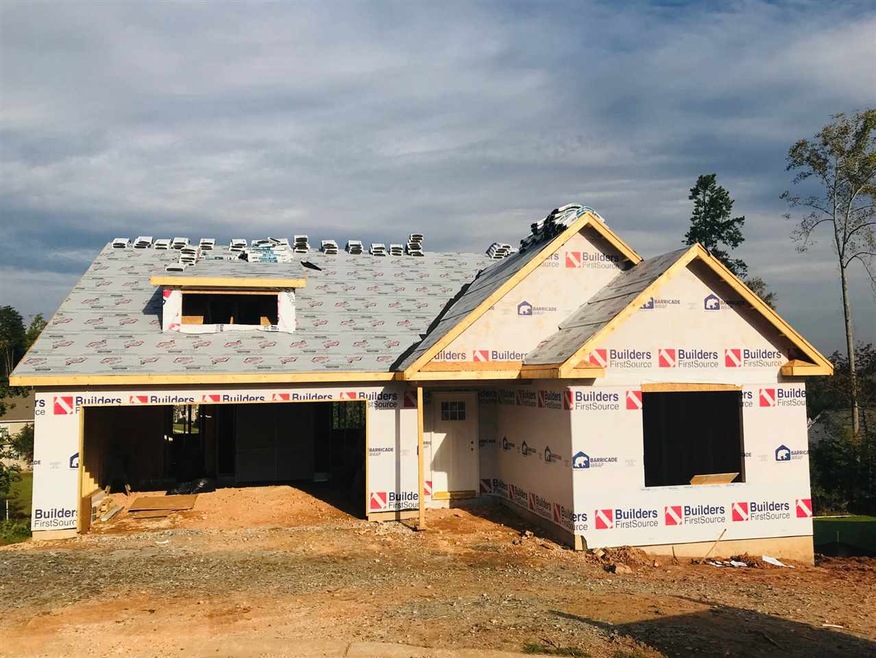
Highlights
- Open Floorplan
- Craftsman Architecture
- Cathedral Ceiling
- River Ridge Elementary School Rated A-
- Deck
- Wood Flooring
About This Home
As of April 2021Move in for New Years! USDA 100% Financing eligible! District 5 Craftsman style home built by family owned and operated Goddard Construction features granite in kitchen and baths, open floor plan, large master suite with tray ceiling and double vanity, stainless steel appliance package, and a large covered back porch. Don't miss out on this great opportunity on the last lot available in Kingsley Park. The home is located very close to shopping, dining, groceries, and interstate access. Kingsley Park is a pool community that also features sidewalks, street lights, and a playground. Schedule a tour today!
Home Details
Home Type
- Single Family
Est. Annual Taxes
- $1,482
Year Built
- Built in 2019
Lot Details
- 8,276 Sq Ft Lot
- Cul-De-Sac
HOA Fees
- $29 Monthly HOA Fees
Home Design
- Craftsman Architecture
- Architectural Shingle Roof
- Vinyl Siding
- Vinyl Trim
- Stone Exterior Construction
Interior Spaces
- 1,550 Sq Ft Home
- 1-Story Property
- Open Floorplan
- Tray Ceiling
- Smooth Ceilings
- Cathedral Ceiling
- Ceiling Fan
- Insulated Windows
- Tilt-In Windows
- Crawl Space
- Fire and Smoke Detector
Kitchen
- Free-Standing Range
- Microwave
- Dishwasher
- Solid Surface Countertops
Flooring
- Wood
- Carpet
- Vinyl
Bedrooms and Bathrooms
- 3 Bedrooms
- Split Bedroom Floorplan
- Walk-In Closet
- 2 Full Bathrooms
- Double Vanity
- Garden Bath
Attic
- Storage In Attic
- Pull Down Stairs to Attic
Parking
- 2 Car Garage
- Parking Storage or Cabinetry
- Garage Door Opener
- Driveway
Outdoor Features
- Deck
- Front Porch
Schools
- River Ridge Elementary School
- Florence Chapel Middle School
- Byrnes High School
Utilities
- Forced Air Heating and Cooling System
- Heat Pump System
- Underground Utilities
- Electric Water Heater
- Cable TV Available
Community Details
Overview
- Association fees include common area, pool, street lights
- Kingsley Park Subdivision
Recreation
- Community Playground
- Community Pool
Ownership History
Purchase Details
Home Financials for this Owner
Home Financials are based on the most recent Mortgage that was taken out on this home.Purchase Details
Home Financials for this Owner
Home Financials are based on the most recent Mortgage that was taken out on this home.Purchase Details
Home Financials for this Owner
Home Financials are based on the most recent Mortgage that was taken out on this home.Purchase Details
Similar Homes in Moore, SC
Home Values in the Area
Average Home Value in this Area
Purchase History
| Date | Type | Sale Price | Title Company |
|---|---|---|---|
| Interfamily Deed Transfer | -- | None Available | |
| Deed | $235,000 | None Available | |
| Deed | $191,600 | None Available | |
| Warranty Deed | $18,000 | None Available |
Mortgage History
| Date | Status | Loan Amount | Loan Type |
|---|---|---|---|
| Open | $188,000 | New Conventional | |
| Previous Owner | $193,535 | New Conventional |
Property History
| Date | Event | Price | Change | Sq Ft Price |
|---|---|---|---|---|
| 04/14/2021 04/14/21 | Sold | $235,000 | +4.4% | $168 / Sq Ft |
| 03/08/2021 03/08/21 | Pending | -- | -- | -- |
| 03/05/2021 03/05/21 | For Sale | $225,000 | +17.4% | $161 / Sq Ft |
| 02/08/2019 02/08/19 | Sold | $191,600 | 0.0% | $124 / Sq Ft |
| 11/20/2018 11/20/18 | Pending | -- | -- | -- |
| 10/16/2018 10/16/18 | For Sale | $191,600 | -- | $124 / Sq Ft |
Tax History Compared to Growth
Tax History
| Year | Tax Paid | Tax Assessment Tax Assessment Total Assessment is a certain percentage of the fair market value that is determined by local assessors to be the total taxable value of land and additions on the property. | Land | Improvement |
|---|---|---|---|---|
| 2024 | $1,482 | $9,436 | $1,392 | $8,044 |
| 2023 | $1,482 | $9,436 | $1,392 | $8,044 |
| 2022 | $1,532 | $9,400 | $880 | $8,520 |
| 2021 | $1,260 | $7,664 | $880 | $6,784 |
| 2020 | $1,237 | $7,664 | $880 | $6,784 |
| 2019 | $135 | $114 | $114 | $0 |
| 2018 | $40 | $114 | $114 | $0 |
| 2017 | $40 | $114 | $114 | $0 |
| 2016 | $40 | $114 | $114 | $0 |
| 2015 | $39 | $114 | $114 | $0 |
| 2014 | $39 | $114 | $114 | $0 |
Agents Affiliated with this Home
-
Ray Crotts

Seller's Agent in 2021
Ray Crotts
Better Homes & Gardens Young &
(864) 764-4121
10 in this area
114 Total Sales
-
N
Buyer's Agent in 2021
NON MLS MEMBER
Non MLS
-
Amy Humphries
A
Buyer's Agent in 2019
Amy Humphries
Better Homes & Gardens Young &
(864) 420-4854
3 in this area
42 Total Sales
Map
Source: Multiple Listing Service of Spartanburg
MLS Number: SPN256212
APN: 5-32-00-605.00
- 232 N Hamlet Ct
- 503 Shadetree Ct
- 135 Morning Lake Dr
- 143 Morning Lake Dr
- 187 Morning Lake Dr
- 423 Rexford Dr
- 441 Rexford Dr
- 445 Rexford Dr
- 383 Amelia Springs Ln
- 212 Whispering Pines Dr
- 110 Miller Springs Dr
- 725 Wilson Ferry Rd
- 101 Plantation Dr
- 110 Woodranch Ln
- 2127 Davenport Ct
- 2601 Karkinnen Way
- 2631 Karkinnen Way
- 2297 Davenport Ct
