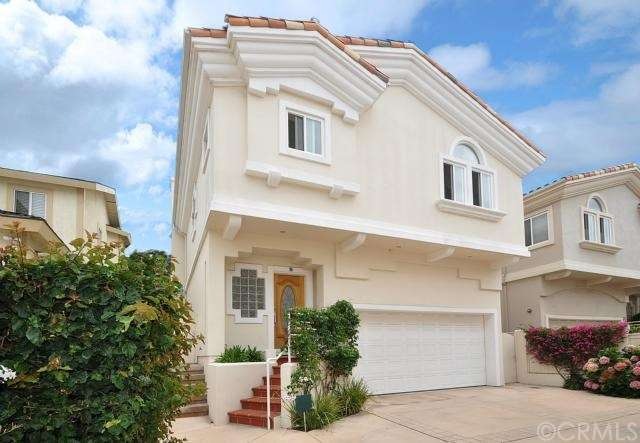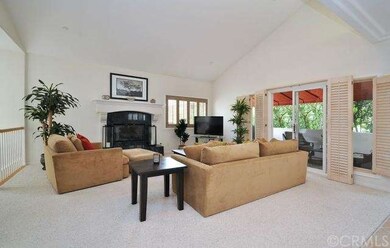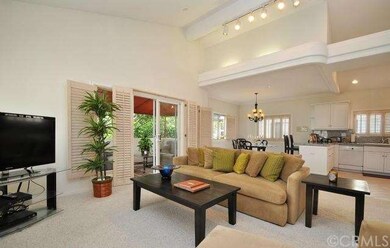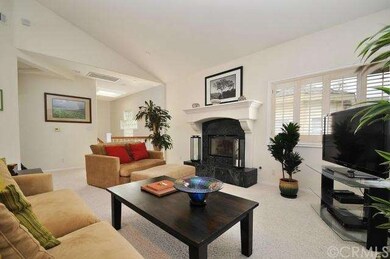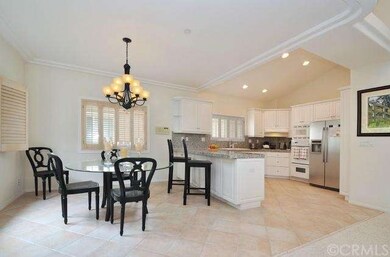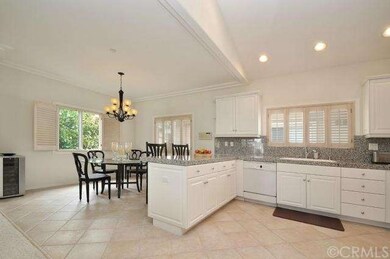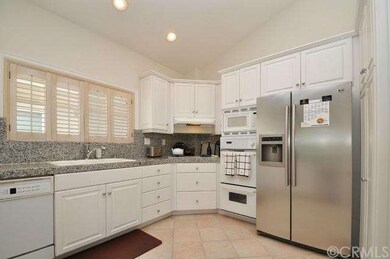
114 S Lucia Ave Unit B Redondo Beach, CA 90277
Estimated Value: $1,545,000 - $1,767,000
Highlights
- Primary Bedroom Suite
- Open Floorplan
- Mediterranean Architecture
- Alta Vista Elementary School Rated A+
- Fireplace in Primary Bedroom
- Great Room
About This Home
As of September 2014Come and see this freestanding Mediterranean-style rear unit in South Redondo in excellent condition. The entry level has two bedrooms and a full bath, a laundry area and access to a patio and a private enclosed and landscaped rear yard. It also includes a two car garage with storage area. The upper level has an airy, open floor plan with vaulted ceilings and skylights. The kitchen features granite counters adjacent a good sized dining area. The living room has a marble fireplace, soaring ceilings and access to a covered deck ideal for lounging or barbecue. The huge master bedroom has vaulted ceilings, a double-sided fireplace and a large walk-in closet. The master bath includes a fireplace, spa tub, double vanity and separate shower. The home has been beautifully maintained and has a wonderful, open layout that is sure to please. Located less than a mile to the Redondo Beach pier, and only a few blocks to shopping and excellent Redondo schools. this home is truly a gem.
Last Agent to Sell the Property
Rick Wilkinson
Redfin Corporation License #01427456 Listed on: 08/05/2014

Last Buyer's Agent
Kim Larsen
Home Smart Realty Group License #01893869
Townhouse Details
Home Type
- Townhome
Est. Annual Taxes
- $12,745
Year Built
- Built in 1999
Lot Details
- 6,068 Sq Ft Lot
- No Common Walls
- Sprinkler System
HOA Fees
- $110 Monthly HOA Fees
Parking
- 2 Car Attached Garage
Home Design
- Mediterranean Architecture
- Turnkey
- Spanish Tile Roof
Interior Spaces
- 2,016 Sq Ft Home
- Open Floorplan
- Two Way Fireplace
- Double Pane Windows
- Shutters
- Great Room
- Living Room with Fireplace
- Living Room Balcony
- Laundry Room
Bedrooms and Bathrooms
- 3 Bedrooms
- Fireplace in Primary Bedroom
- Primary Bedroom Suite
- Fireplace in Bathroom
Additional Features
- Patio
- Forced Air Heating System
Listing and Financial Details
- Tax Lot 1
- Tax Tract Number 6213
- Assessor Parcel Number 7506001086
Community Details
Overview
- 2 Units
Amenities
- Laundry Facilities
Ownership History
Purchase Details
Home Financials for this Owner
Home Financials are based on the most recent Mortgage that was taken out on this home.Purchase Details
Home Financials for this Owner
Home Financials are based on the most recent Mortgage that was taken out on this home.Purchase Details
Home Financials for this Owner
Home Financials are based on the most recent Mortgage that was taken out on this home.Purchase Details
Home Financials for this Owner
Home Financials are based on the most recent Mortgage that was taken out on this home.Purchase Details
Home Financials for this Owner
Home Financials are based on the most recent Mortgage that was taken out on this home.Purchase Details
Home Financials for this Owner
Home Financials are based on the most recent Mortgage that was taken out on this home.Purchase Details
Home Financials for this Owner
Home Financials are based on the most recent Mortgage that was taken out on this home.Similar Homes in Redondo Beach, CA
Home Values in the Area
Average Home Value in this Area
Purchase History
| Date | Buyer | Sale Price | Title Company |
|---|---|---|---|
| The Garcia Family Trust | $925,000 | Usa National Title Co | |
| Stalberger Tom | $760,000 | Progressive Title Company | |
| Murray Jim | $885,000 | Progressive Title Co Inc | |
| Blattspieler Steven C | -- | Chicago Title Co | |
| Blattspieler Steven C | -- | Chicago Title Co | |
| Blattspieler Steven C | -- | -- | |
| Blattspieler Steven C | $600,000 | Lawyers Title Company | |
| Scott Cheryl A | $515,000 | Lawyers Title Company |
Mortgage History
| Date | Status | Borrower | Loan Amount |
|---|---|---|---|
| Open | Garcia Gregg | $461,772 | |
| Closed | Garcia Gregg | $486,500 | |
| Closed | The Garcia Family Trust | $500,000 | |
| Previous Owner | Stalberger Tom | $725,867 | |
| Previous Owner | Stalberger Tom | $729,220 | |
| Previous Owner | Murray Jim M | $916,000 | |
| Previous Owner | Murray Jim | $796,000 | |
| Previous Owner | Murray Jim | $708,000 | |
| Previous Owner | Blattspieler Steven C | $250,000 | |
| Previous Owner | Blattspieler Steven C | $250,000 | |
| Previous Owner | Scott Cheryl A | $50,000 | |
| Previous Owner | Scott Cheryl A | $412,000 | |
| Closed | Murray Jim | $88,500 |
Property History
| Date | Event | Price | Change | Sq Ft Price |
|---|---|---|---|---|
| 09/11/2014 09/11/14 | Sold | $925,000 | +0.7% | $459 / Sq Ft |
| 08/05/2014 08/05/14 | For Sale | $919,000 | -- | $456 / Sq Ft |
Tax History Compared to Growth
Tax History
| Year | Tax Paid | Tax Assessment Tax Assessment Total Assessment is a certain percentage of the fair market value that is determined by local assessors to be the total taxable value of land and additions on the property. | Land | Improvement |
|---|---|---|---|---|
| 2024 | $12,745 | $1,089,906 | $754,100 | $335,806 |
| 2023 | $12,513 | $1,068,536 | $739,314 | $329,222 |
| 2022 | $12,303 | $1,047,585 | $724,818 | $322,767 |
| 2021 | $12,021 | $1,027,045 | $710,606 | $316,439 |
| 2019 | $11,746 | $996,584 | $689,530 | $307,054 |
| 2018 | $11,424 | $977,044 | $676,010 | $301,034 |
| 2016 | $11,074 | $939,106 | $649,760 | $289,346 |
| 2015 | $10,936 | $925,000 | $640,000 | $285,000 |
| 2014 | $9,442 | $794,293 | $470,305 | $323,988 |
Agents Affiliated with this Home
-

Seller's Agent in 2014
Rick Wilkinson
Redfin Corporation
(310) 663-9064
-
K
Buyer's Agent in 2014
Kim Larsen
Home Smart Realty Group
Map
Source: California Regional Multiple Listing Service (CRMLS)
MLS Number: SB14167126
APN: 7506-001-086
- 100 S Lucia Ave Unit 1
- 201 S Juanita Ave
- 222 S Irena Ave Unit R
- 824 Torrance Blvd
- 229 N Juanita Ave Unit B
- 803 Spencer St
- 318 S Lucia Ave
- 300 N Prospect Ave
- 5500 Torrance Blvd Unit B213
- 220 S Guadalupe Ave Unit 5
- 312 N Prospect Ave
- 1200 Opal St Unit 22
- 20512 Wayne Ave
- 214 Camino Real
- 225 S Guadalupe Ave
- 5309 Emerald St
- 808 El Redondo Ave
- 211 S Francisca Ave Unit B
- 519 S Lucia Ave
- 204 S Broadway
- 114 S Lucia Ave
- 114 S Lucia Ave Unit B
- 116 S Lucia Ave Unit B
- 116 S Lucia Ave Unit A
- 112 S Lucia Ave Unit B
- 112 S Lucia Ave Unit A
- 110 S Lucia Ave Unit B
- 110 S Lucia Ave Unit A
- 118 S Lucia Ave
- 106 S Lucia Ave
- 106 S Lucia Ave Unit 5
- 106 S Lucia Ave Unit 4
- 106 S Lucia Ave Unit 3
- 106 S Lucia Ave Unit 2
- 106 S Lucia Ave Unit 1
- 120 S Lucia Ave Unit F
- 120 S Lucia Ave Unit E
- 120 S Lucia Ave Unit D
- 120 S Lucia Ave Unit C
- 120 S Lucia Ave Unit B
