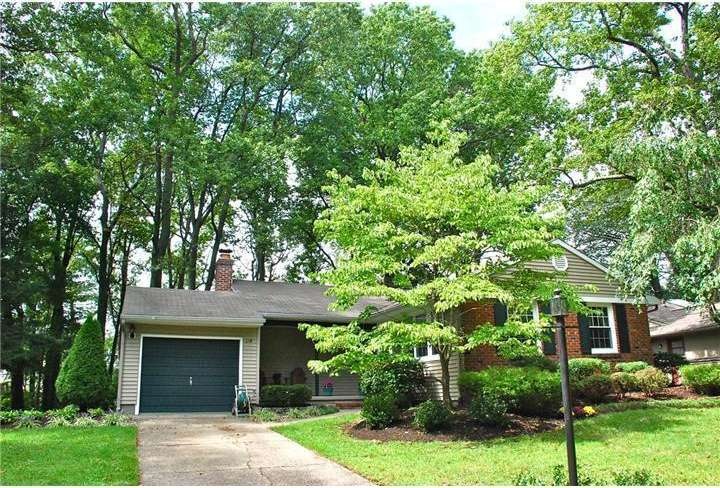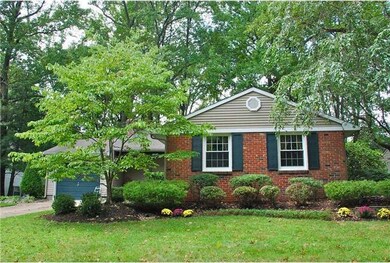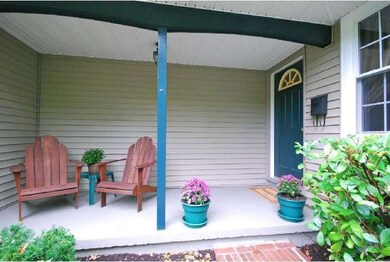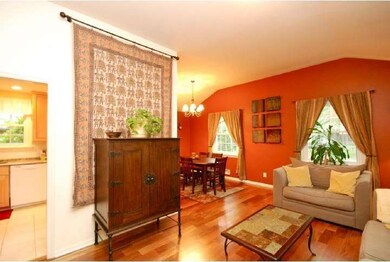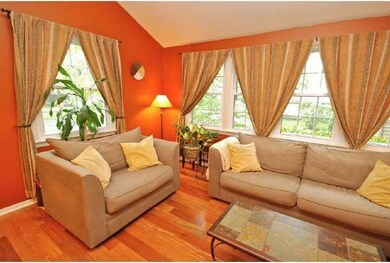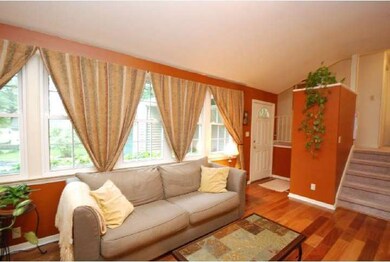
114 Sharrowvale Rd Cherry Hill, NJ 08034
Barclay NeighborhoodHighlights
- Traditional Architecture
- Cathedral Ceiling
- Attic
- A. Russell Knight Elementary School Rated A-
- Wood Flooring
- No HOA
About This Home
As of August 2017This one will knock your socks off! Everything has been done so that you can just move in and start enjoying this wonderful home in the terrific Barclay Farm neighborhood. This is perfect for starting out OR downsizing! You will enter to a large L-shaped living and dining space with vaulted ceilings and new Brazilian hardwood floors flooded with sunlight from the new windows. A lovely dining room space is right next to the brand new eat-in kitchen with 42" light maple cabinets, beautiful granite countertops, ceramic tile flooring and new white appliances. Both bathrooms are completely redone beautifully. The laundry room/utility room is one of the best we've seen in this model. The downstairs family room is large with a full brick wall fireplace and is a wonderful retreat overlooking the the lovely back yard through the new windows. Heater and air conditioning are both newer and the roof is a single layer one. This has be one of the nicest homes on the market at the moment!
Last Agent to Sell the Property
Keri Ricci
Keller Williams Realty - Cherry Hill Listed on: 03/14/2012
Home Details
Home Type
- Single Family
Est. Annual Taxes
- $7,380
Year Built
- Built in 1962
Lot Details
- 0.25 Acre Lot
- Lot Dimensions are 77x139
- East Facing Home
- Level Lot
- Open Lot
Parking
- 1 Car Attached Garage
- 2 Open Parking Spaces
Home Design
- Traditional Architecture
- Split Level Home
- Brick Foundation
- Shingle Roof
- Vinyl Siding
Interior Spaces
- Cathedral Ceiling
- Brick Fireplace
- Replacement Windows
- Bay Window
- Family Room
- Living Room
- Dining Room
- Laundry on lower level
- Attic
Kitchen
- Eat-In Kitchen
- Self-Cleaning Oven
- Built-In Range
- Dishwasher
- Disposal
Flooring
- Wood
- Wall to Wall Carpet
- Tile or Brick
Bedrooms and Bathrooms
- 3 Bedrooms
- En-Suite Primary Bedroom
Eco-Friendly Details
- Energy-Efficient Appliances
- Energy-Efficient Windows
Outdoor Features
- Patio
- Exterior Lighting
Schools
- A. Russell Knight Elementary School
- Carusi Middle School
- Cherry Hill High - West
Utilities
- Forced Air Heating and Cooling System
- Heating System Uses Gas
- Natural Gas Water Heater
- Cable TV Available
Community Details
- No Home Owners Association
- Built by SCARBOROUGH
- Barclay Subdivision, Warwick Floorplan
Listing and Financial Details
- Tax Lot 00005
- Assessor Parcel Number 09-00342 13-00005
Ownership History
Purchase Details
Home Financials for this Owner
Home Financials are based on the most recent Mortgage that was taken out on this home.Purchase Details
Home Financials for this Owner
Home Financials are based on the most recent Mortgage that was taken out on this home.Purchase Details
Home Financials for this Owner
Home Financials are based on the most recent Mortgage that was taken out on this home.Similar Homes in the area
Home Values in the Area
Average Home Value in this Area
Purchase History
| Date | Type | Sale Price | Title Company |
|---|---|---|---|
| Deed | $264,800 | Dream Home Abstract Llc | |
| Deed | $252,000 | Surety Title Corp | |
| Deed | $205,500 | -- |
Mortgage History
| Date | Status | Loan Amount | Loan Type |
|---|---|---|---|
| Open | $100,000 | Credit Line Revolving | |
| Closed | $65,000 | Credit Line Revolving | |
| Open | $251,900 | New Conventional | |
| Closed | $260,003 | FHA | |
| Previous Owner | $201,600 | New Conventional | |
| Previous Owner | $150,972 | Unknown | |
| Previous Owner | $164,400 | No Value Available |
Property History
| Date | Event | Price | Change | Sq Ft Price |
|---|---|---|---|---|
| 08/11/2017 08/11/17 | Sold | $264,800 | 0.0% | $143 / Sq Ft |
| 07/05/2017 07/05/17 | Pending | -- | -- | -- |
| 06/26/2017 06/26/17 | For Sale | $264,800 | +5.1% | $143 / Sq Ft |
| 05/02/2012 05/02/12 | Sold | $252,000 | -- | -- |
| 03/22/2012 03/22/12 | Pending | -- | -- | -- |
Tax History Compared to Growth
Tax History
| Year | Tax Paid | Tax Assessment Tax Assessment Total Assessment is a certain percentage of the fair market value that is determined by local assessors to be the total taxable value of land and additions on the property. | Land | Improvement |
|---|---|---|---|---|
| 2024 | $8,148 | $193,900 | $73,400 | $120,500 |
| 2023 | $8,148 | $193,900 | $73,400 | $120,500 |
| 2022 | $7,923 | $193,900 | $73,400 | $120,500 |
| 2021 | $7,948 | $193,900 | $73,400 | $120,500 |
| 2020 | $7,851 | $193,900 | $73,400 | $120,500 |
| 2019 | $7,847 | $193,900 | $73,400 | $120,500 |
| 2018 | $7,826 | $193,900 | $73,400 | $120,500 |
| 2017 | $7,719 | $193,900 | $73,400 | $120,500 |
| 2016 | $7,616 | $193,900 | $73,400 | $120,500 |
| 2015 | $7,496 | $193,900 | $73,400 | $120,500 |
| 2014 | $7,413 | $193,900 | $73,400 | $120,500 |
Agents Affiliated with this Home
-
Andre LaPierre

Seller's Agent in 2017
Andre LaPierre
Keller Williams Realty - Medford
(609) 410-5720
1 in this area
184 Total Sales
-
Kate Henderson

Buyer's Agent in 2017
Kate Henderson
Keller Williams Hometown
(856) 745-3859
145 Total Sales
-
K
Seller's Agent in 2012
Keri Ricci
Keller Williams Realty - Cherry Hill
Map
Source: Bright MLS
MLS Number: 1003898718
APN: 09-00342-13-00005
- 100 Sawmill Rd
- 1407 Barclay Towers
- 1015 Chelten Pkwy
- 1008 E Tampa Ave
- 927 Edgemoor Rd
- 1840 Frontage Rd Unit 1501
- 1840 Frontage Rd Unit 1607
- 70 1108 8 Mark Unit 1108
- 1840 1501 Frontage Rd Unit 1501
- 901 Kingston Dr
- 76 Edison Rd
- 405 Holly Glen Dr
- 1324 Beaverbrook Dr
- 124 Edison Rd
- 215 Chelten Pkwy
- 43 Churchill Rd
- 144 Edison Rd
- 116 Deerfield Dr
- 112 Deerfield Dr
- 407 Bruce Terrace
