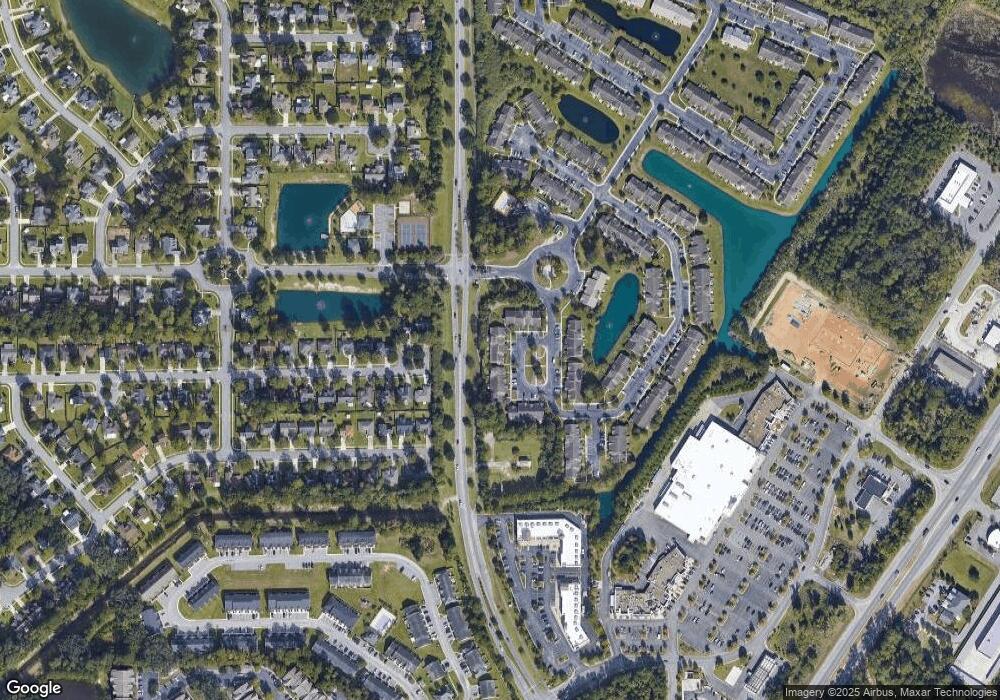114 Slate Cir Savannah, GA 31419
Berwick NeighborhoodEstimated Value: $256,986 - $287,000
3
Beds
2
Baths
1,401
Sq Ft
$192/Sq Ft
Est. Value
About This Home
This home is located at 114 Slate Cir, Savannah, GA 31419 and is currently estimated at $269,247, approximately $192 per square foot. 114 Slate Cir is a home located in Chatham County with nearby schools including Gould Elementary School, West Chatham Middle School, and Butler Academy.
Ownership History
Date
Name
Owned For
Owner Type
Purchase Details
Closed on
Sep 23, 2024
Sold by
Thomas Billy Mckinley
Bought by
Childress Clara Y and Boyd Paula A
Current Estimated Value
Home Financials for this Owner
Home Financials are based on the most recent Mortgage that was taken out on this home.
Original Mortgage
$250,381
Outstanding Balance
$247,561
Interest Rate
6.46%
Mortgage Type
FHA
Estimated Equity
$21,686
Purchase Details
Closed on
Jun 8, 2020
Sold by
Harry Nathniel
Bought by
Thomas Billy Mckinley
Create a Home Valuation Report for This Property
The Home Valuation Report is an in-depth analysis detailing your home's value as well as a comparison with similar homes in the area
Home Values in the Area
Average Home Value in this Area
Purchase History
| Date | Buyer | Sale Price | Title Company |
|---|---|---|---|
| Childress Clara Y | $255,000 | -- | |
| Thomas Billy Mckinley | $157,000 | -- |
Source: Public Records
Mortgage History
| Date | Status | Borrower | Loan Amount |
|---|---|---|---|
| Open | Childress Clara Y | $250,381 |
Source: Public Records
Tax History Compared to Growth
Tax History
| Year | Tax Paid | Tax Assessment Tax Assessment Total Assessment is a certain percentage of the fair market value that is determined by local assessors to be the total taxable value of land and additions on the property. | Land | Improvement |
|---|---|---|---|---|
| 2025 | $809 | $92,400 | $20,000 | $72,400 |
| 2024 | $809 | $91,200 | $20,000 | $71,200 |
| 2023 | $809 | $75,200 | $8,000 | $67,200 |
| 2022 | $1,635 | $66,400 | $8,000 | $58,400 |
| 2021 | $1,492 | $57,440 | $8,000 | $49,440 |
| 2020 | $1,870 | $52,800 | $8,000 | $44,800 |
| 2019 | $1,870 | $51,240 | $8,000 | $43,240 |
| 2018 | $1,480 | $49,600 | $8,000 | $41,600 |
| 2017 | $1,446 | $44,120 | $6,000 | $38,120 |
| 2016 | $1,471 | $43,400 | $6,000 | $37,400 |
| 2015 | $1,503 | $44,280 | $6,000 | $38,280 |
| 2014 | $1,866 | $38,960 | $0 | $0 |
Source: Public Records
Map
Nearby Homes
- 124 Slate Cir
- 13 Copper Ct
- 41 Quartz Way
- 101 Travertine Cir
- 56 Travertine Cir
- 1 Great Oak Trail
- 5703 Ogeechee Rd
- 7 Sandstone Ct
- 4 N Boulder Cove
- 143 Carlisle Way
- 161 Carlisle Way
- 118 Cottonvale Rd Unit B
- 120 Carlisle Way
- 125 Cedarbrook Dr
- 801 Granite Ln
- 830 Granite Ln
- 203 Holiday Cir
- 6 Carlisle Ln
- 30 Escapade Ln
- 46 Harvest Moon Dr
- 116 Slate Cir
- 106 Slate Cir
- 118 Slate Cir
- 120 Slate Cir
- 122 Slate Cir
- 102 Slate Cir
- 128 Slate Cir
- 17 Stonelake Cir
- 19 Stonelake Cir
- 126 Slate Cir
- 15 Stonelake Cir
- 132 Slate Cir
- 21 Stonelake Cir
- 130 Slate Cir
- 25 Stonelake Cir
- 11 Stonelake Cir
- 23 Stonelake Cir
- 20 Sweetwater Ln
- 19 Sweetwater Ln
- 18 Sweetwater Ln
