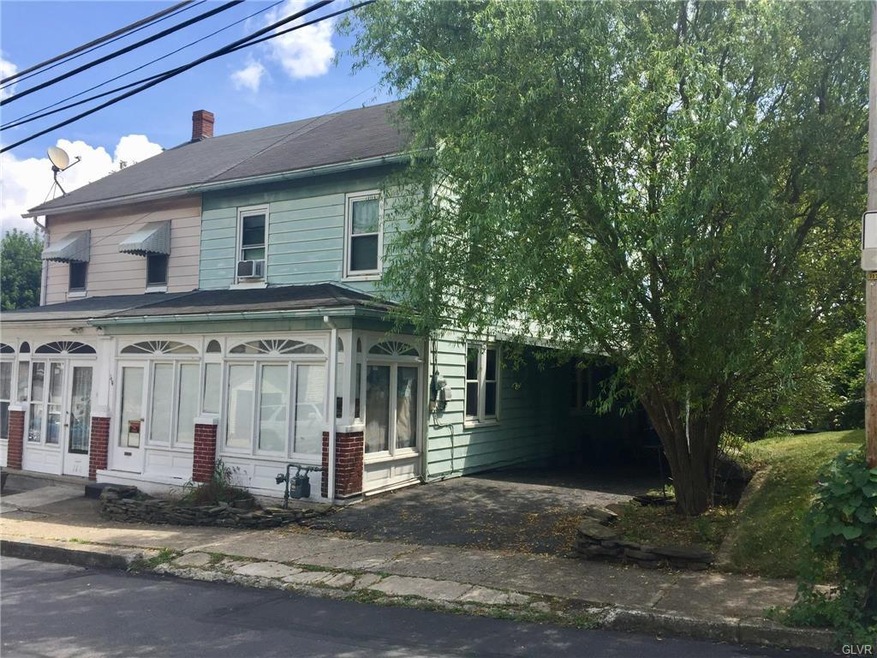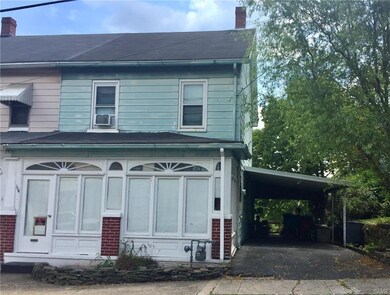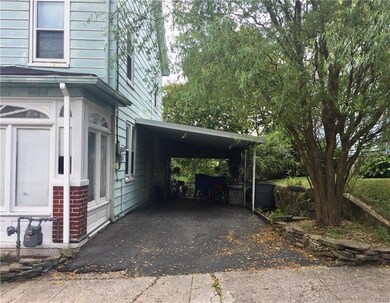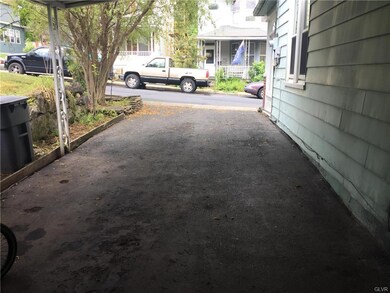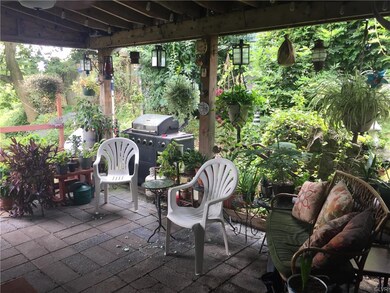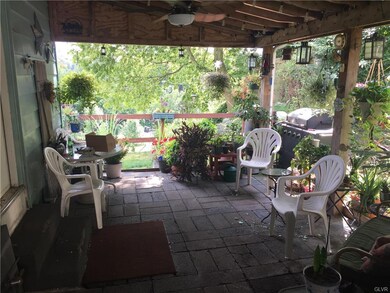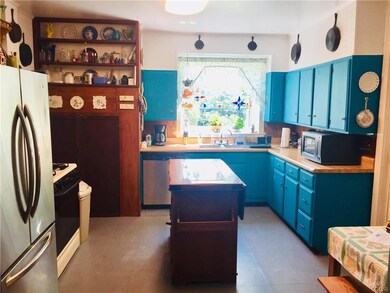
114 Spring St Easton, PA 18042
Estimated Value: $198,850 - $244,000
Highlights
- 0.62 Acre Lot
- View of Hills
- Wood Flooring
- Wilson Area High School Rated A-
- A-Frame Home
- 4-minute walk to Louis Niko Community Park
About This Home
As of November 2019PRICED REDUCED!!! Well maintained home on a quiet street in the Wilson School District is now on the market! This MOVE-IN twin boasts 4 beds, 2 baths, 1900 SF and is situated on over half an acre. Some features of the home include an enclosed porch/sunroom with ample natural sunlight, newly updated full bath, eat-in kitchen, open concept dining/living room, large closets and first floor laundry/mud room. Additionally, the home offers paved off street parking, LOW TAXES, a quaint covered patio perfect for entertaining, grilling or simply enjoying peace and quiet. There is plenty of room for nature lovers or sports enthusiasts with the over-sized back yard. Close to 22 and 78, downtown Easton, dining, entertainment, shopping and so much more. With some finishing touches you can make this house your home. Call today to schedule a private showing!
Last Buyer's Agent
Samantha Rendine
Morganelli Properties LLC
Townhouse Details
Home Type
- Townhome
Est. Annual Taxes
- $2,799
Year Built
- Built in 1900
Lot Details
- 0.62
Home Design
- Semi-Detached or Twin Home
- A-Frame Home
- Asphalt Roof
- Vinyl Construction Material
Interior Spaces
- 1,900 Sq Ft Home
- Ceiling Fan
- Family Room Downstairs
- Dining Room
- Utility Room
- Views of Hills
- Storage In Attic
Kitchen
- Eat-In Kitchen
- Oven or Range
- Dishwasher
- Kitchen Island
Flooring
- Wood
- Wall to Wall Carpet
- Linoleum
Bedrooms and Bathrooms
- 4 Bedrooms
Laundry
- Laundry on main level
- Dryer
- Washer
Basement
- Basement Fills Entire Space Under The House
- Exterior Basement Entry
Parking
- On-Street Parking
- Off-Street Parking
Utilities
- Central Air
- Window Unit Cooling System
- Baseboard Heating
- Heating System Uses Gas
- Less than 100 Amp Service
- Gas Water Heater
Additional Features
- Covered patio or porch
- Sloped Lot
Listing and Financial Details
- Assessor Parcel Number L9SW3C 2 2 0835
Ownership History
Purchase Details
Home Financials for this Owner
Home Financials are based on the most recent Mortgage that was taken out on this home.Purchase Details
Similar Homes in the area
Home Values in the Area
Average Home Value in this Area
Purchase History
| Date | Buyer | Sale Price | Title Company |
|---|---|---|---|
| Franceschi Sarah E | $127,000 | Pride Abstract Lafayette | |
| Love Pamela | $75,000 | -- |
Mortgage History
| Date | Status | Borrower | Loan Amount |
|---|---|---|---|
| Open | Franceschi Sarah E | $124,699 | |
| Previous Owner | Love Palmea | $10,000 | |
| Previous Owner | Love Pamela | $79,200 |
Property History
| Date | Event | Price | Change | Sq Ft Price |
|---|---|---|---|---|
| 11/26/2019 11/26/19 | Sold | $127,000 | 0.0% | $67 / Sq Ft |
| 10/02/2019 10/02/19 | Pending | -- | -- | -- |
| 09/12/2019 09/12/19 | For Sale | $127,000 | -- | $67 / Sq Ft |
Tax History Compared to Growth
Tax History
| Year | Tax Paid | Tax Assessment Tax Assessment Total Assessment is a certain percentage of the fair market value that is determined by local assessors to be the total taxable value of land and additions on the property. | Land | Improvement |
|---|---|---|---|---|
| 2025 | $368 | $34,100 | $21,300 | $12,800 |
| 2024 | $2,809 | $34,100 | $21,300 | $12,800 |
| 2023 | $2,799 | $34,100 | $21,300 | $12,800 |
| 2022 | $2,788 | $34,100 | $21,300 | $12,800 |
| 2021 | $2,803 | $34,100 | $21,300 | $12,800 |
| 2020 | $2,803 | $34,100 | $21,300 | $12,800 |
| 2019 | $2,763 | $34,100 | $21,300 | $12,800 |
| 2018 | $2,704 | $34,100 | $21,300 | $12,800 |
| 2017 | $2,645 | $34,100 | $21,300 | $12,800 |
| 2016 | -- | $34,100 | $21,300 | $12,800 |
| 2015 | -- | $34,100 | $21,300 | $12,800 |
| 2014 | -- | $34,100 | $21,300 | $12,800 |
Agents Affiliated with this Home
-
Jamie Gassler
J
Seller's Agent in 2019
Jamie Gassler
Win-Win Realty, Inc.
(484) 695-8285
28 Total Sales
-
S
Buyer's Agent in 2019
Samantha Rendine
Morganelli Properties LLC
Map
Source: Greater Lehigh Valley REALTORS®
MLS Number: 622928
APN: L9SW3C-2-2-0835
- 820 Ridge St
- 200 6th St
- 117 S 15th St
- 2222 Forest St
- 1024 W Berwick St
- 30 S 16th St
- 1336 Ferry St
- 38 S Raspberry St
- 2243 2nd St
- 1131 Washington St
- 2236 2nd St
- 1226 Ferry St
- 410 Canal Park
- 1111 Washington St
- 1107 Lehigh St
- 519 Valley St
- 1125 Spruce St
- 717 W Wilkes Barre St
- 1301 Northampton St
- 932 Butler St
