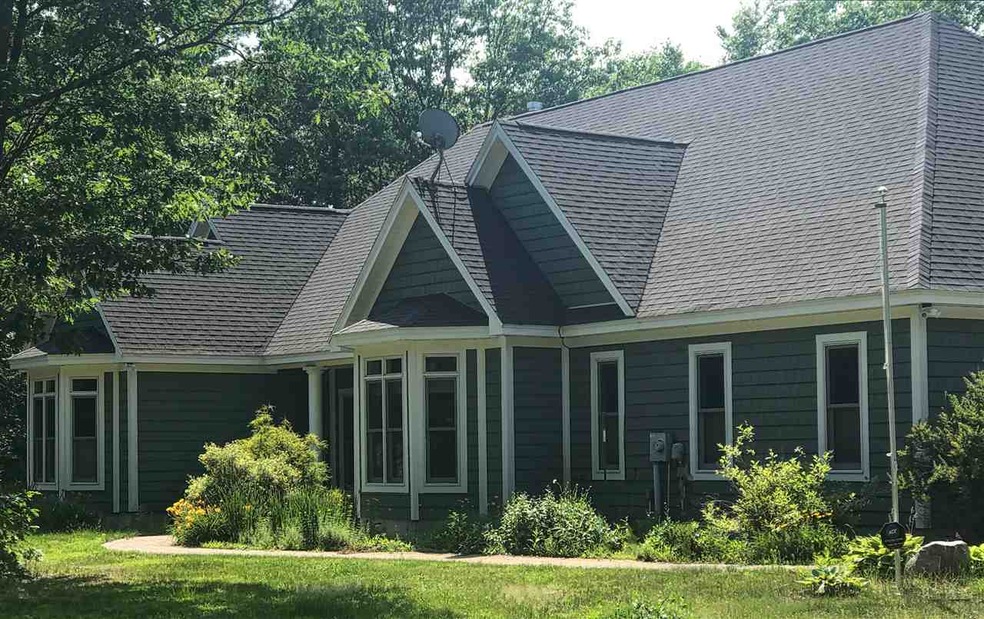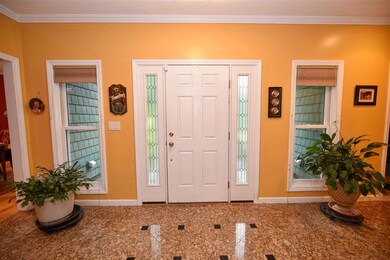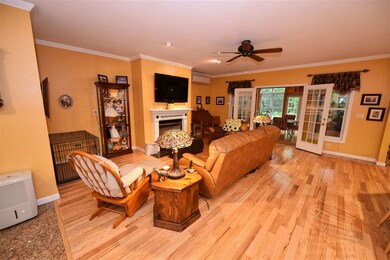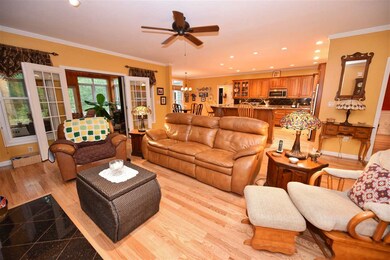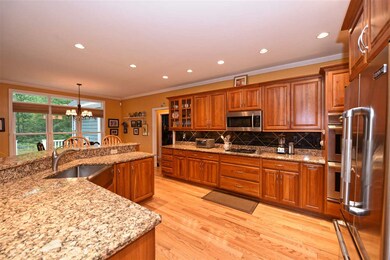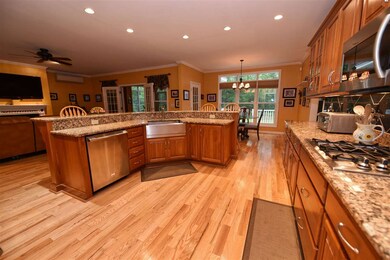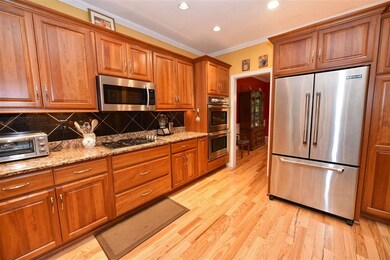
114 Swift Valley Rd Albany, NH 03818
Highlights
- Beach Access
- Contemporary Architecture
- Attic
- Wood Burning Stove
- Marble Flooring
- Combination Kitchen and Living
About This Home
As of June 2023Spacious single level living with a floor plan that you'll just love! Solid built 2007 contemporary ranch situated on a level 1.12 acre cul-de-sac lot with Swift River close by. Gourmet kitchen featuring high-end stainless steel appliances, cherry cabinetry and granite countertops; this kitchen is perfect for the passionate cook the family. The private master bedroom suite is distinguished from the 3 guest bedrooms by the well-designed open concept living space. Which isn't even to mention the 4-season room that perfectly transitions to the outdoors. The efficient radiant heating and air conditioning provide comfort throughout the seasons. A large direct entry garage accents these impressive features and so much more that we would be excited to show you. Easy to view.
Last Agent to Sell the Property
Select Real Estate License #070020 Listed on: 07/19/2018
Home Details
Home Type
- Single Family
Est. Annual Taxes
- $6,978
Year Built
- Built in 2007
Lot Details
- 1.12 Acre Lot
- Cul-De-Sac
- Lot Sloped Up
- Property is zoned RA
HOA Fees
- $67 Monthly HOA Fees
Parking
- 2 Car Direct Access Garage
- Automatic Garage Door Opener
- Driveway
Home Design
- Contemporary Architecture
- Slab Foundation
- Wood Frame Construction
- Shingle Roof
- Vinyl Siding
Interior Spaces
- 2,474 Sq Ft Home
- 1-Story Property
- Ceiling Fan
- Wood Burning Stove
- Wood Burning Fireplace
- Gas Fireplace
- Blinds
- Combination Kitchen and Living
- Dining Area
- Home Security System
- Attic
Kitchen
- Double Oven
- Gas Cooktop
- Microwave
- Dishwasher
- Kitchen Island
Flooring
- Wood
- Carpet
- Radiant Floor
- Marble
- Ceramic Tile
Bedrooms and Bathrooms
- 4 Bedrooms
- Walk-In Closet
- 2 Full Bathrooms
Laundry
- Laundry on main level
- Washer and Dryer Hookup
Outdoor Features
- Beach Access
- Water Access
- Shed
Schools
- Conway Elementary School
- A. Crosby Kennett Middle Sch
- A. Crosby Kennett Sr. High School
Utilities
- Heating System Uses Gas
- Radiant Heating System
- Heating System Mounted To A Wall or Window
- Drilled Well
- Electric Water Heater
- Septic Tank
Listing and Financial Details
- Tax Block 61
Community Details
Overview
- Swift River Valley Subdivision
Amenities
- Common Area
Ownership History
Purchase Details
Home Financials for this Owner
Home Financials are based on the most recent Mortgage that was taken out on this home.Purchase Details
Home Financials for this Owner
Home Financials are based on the most recent Mortgage that was taken out on this home.Purchase Details
Home Financials for this Owner
Home Financials are based on the most recent Mortgage that was taken out on this home.Purchase Details
Home Financials for this Owner
Home Financials are based on the most recent Mortgage that was taken out on this home.Purchase Details
Similar Homes in Albany, NH
Home Values in the Area
Average Home Value in this Area
Purchase History
| Date | Type | Sale Price | Title Company |
|---|---|---|---|
| Warranty Deed | $785,000 | None Available | |
| Warranty Deed | $775,000 | None Available | |
| Warranty Deed | $450,000 | None Available | |
| Warranty Deed | $359,000 | -- | |
| Warranty Deed | $110,000 | -- |
Mortgage History
| Date | Status | Loan Amount | Loan Type |
|---|---|---|---|
| Open | $471,000 | Purchase Money Mortgage | |
| Previous Owner | $387,500 | Purchase Money Mortgage | |
| Previous Owner | $60,000 | New Conventional | |
| Previous Owner | $349,000 | Stand Alone Refi Refinance Of Original Loan | |
| Previous Owner | $341,050 | New Conventional |
Property History
| Date | Event | Price | Change | Sq Ft Price |
|---|---|---|---|---|
| 06/01/2023 06/01/23 | Sold | $785,000 | -1.9% | $288 / Sq Ft |
| 04/25/2023 04/25/23 | Pending | -- | -- | -- |
| 04/11/2023 04/11/23 | For Sale | $799,875 | +3.2% | $293 / Sq Ft |
| 12/28/2022 12/28/22 | Sold | $775,000 | 0.0% | $284 / Sq Ft |
| 09/16/2022 09/16/22 | Pending | -- | -- | -- |
| 08/24/2022 08/24/22 | For Sale | $774,900 | +72.2% | $284 / Sq Ft |
| 10/15/2020 10/15/20 | Sold | $450,000 | 0.0% | $178 / Sq Ft |
| 07/24/2020 07/24/20 | Pending | -- | -- | -- |
| 07/21/2020 07/21/20 | For Sale | $449,900 | +25.3% | $178 / Sq Ft |
| 09/13/2018 09/13/18 | Sold | $359,000 | -0.3% | $145 / Sq Ft |
| 07/22/2018 07/22/18 | Pending | -- | -- | -- |
| 07/19/2018 07/19/18 | For Sale | $359,900 | -- | $145 / Sq Ft |
Tax History Compared to Growth
Tax History
| Year | Tax Paid | Tax Assessment Tax Assessment Total Assessment is a certain percentage of the fair market value that is determined by local assessors to be the total taxable value of land and additions on the property. | Land | Improvement |
|---|---|---|---|---|
| 2024 | $9,132 | $754,700 | $145,600 | $609,100 |
| 2023 | $8,234 | $754,700 | $145,600 | $609,100 |
| 2022 | $7,152 | $396,000 | $72,700 | $323,300 |
| 2021 | $6,503 | $398,000 | $72,700 | $325,300 |
| 2020 | $6,901 | $398,000 | $72,700 | $325,300 |
| 2019 | $6,893 | $398,000 | $72,700 | $325,300 |
| 2018 | $7,432 | $356,100 | $87,700 | $268,400 |
| 2017 | $7,115 | $356,100 | $87,700 | $268,400 |
| 2016 | $6,876 | $356,100 | $87,700 | $268,400 |
| 2015 | $6,798 | $356,100 | $87,700 | $268,400 |
| 2014 | $6,684 | $354,400 | $87,700 | $266,700 |
| 2013 | $6,515 | $364,800 | $92,700 | $272,100 |
Agents Affiliated with this Home
-
Deborah Stone-Jackson
D
Seller's Agent in 2023
Deborah Stone-Jackson
BHHS Verani Londonderry
(603) 770-3093
62 Total Sales
-
Josh Judge

Seller Co-Listing Agent in 2023
Josh Judge
BHHS Verani Londonderry
(603) 498-0222
127 Total Sales
-
Maureen Garrette

Buyer's Agent in 2023
Maureen Garrette
KW Coastal and Lakes & Mountains Realty/N Conway
(603) 986-5606
42 Total Sales
-
Margery MacDonald

Seller's Agent in 2022
Margery MacDonald
Senne Residential LLC
(603) 520-0718
179 Total Sales
-
Emily Kubichko

Seller's Agent in 2020
Emily Kubichko
Pinkham Real Estate
(603) 662-4455
181 Total Sales
-
Brendan Battenfelder

Buyer's Agent in 2020
Brendan Battenfelder
Badger Peabody & Smith Realty
(603) 722-0359
87 Total Sales
Map
Source: PrimeMLS
MLS Number: 4707564
APN: CNWY-000264-000000-000061
- 12 Oxbow Ln
- 6 Muster Rd
- 64 Grandview Rd
- 68 Grandview Rd
- 40 Butternut Ln
- 0 W Side Rd Unit 5049810
- 20 Washington St
- 231 Grandview Rd
- 00 Poliquin Dr
- 38 Pollard St
- 1014 W Side Rd Unit 6
- 45 Lamplighter's Dr
- 00 Grandview Rd
- 66 Lamplighter's Dr
- 74 Lamplighter's Dr
- 156 E Main St
- 27 Firelite Rd
- 75 Lamplighter's Dr
- 00 Tamarack Overlook
- 34 Bay Rd
