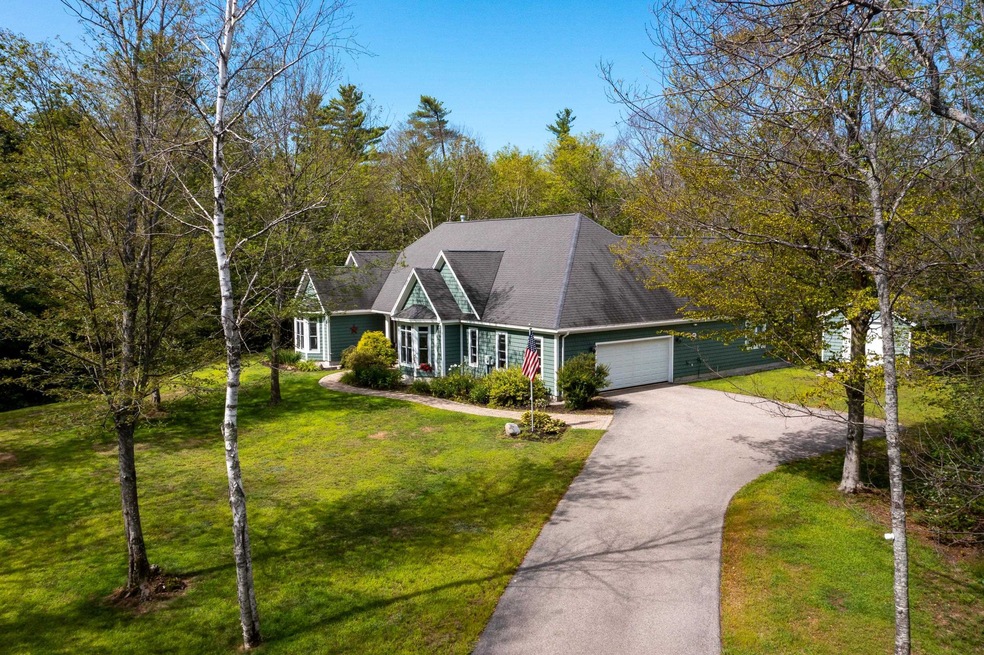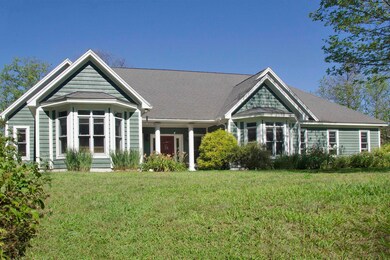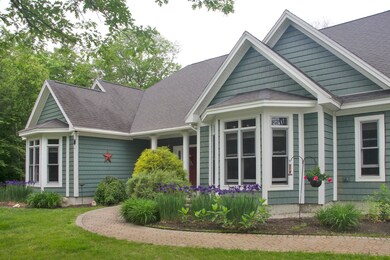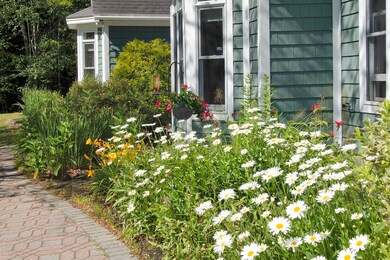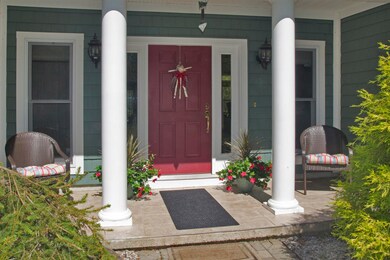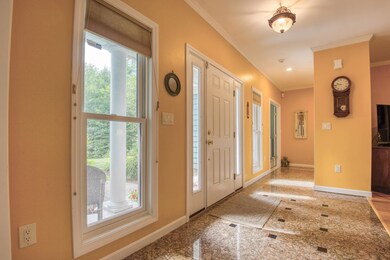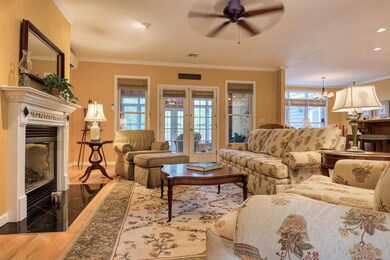
114 Swift Valley Rd Albany, NH 03818
Highlights
- Water Access
- Deck
- Cathedral Ceiling
- Craftsman Architecture
- Wood Burning Stove
- Wood Flooring
About This Home
As of June 2023Beautiful contemporary four-bedroom ranch set back off the end of a cul-de-sac in a small, quiet subdivision close to shopping and all that the Conway area has to offer. A curvy paver walkway flanked by perennials leads you to a covered front porch entry. Inside, you’ll find single-level living with an open, yet comfortable floor plan perfect for entertaining. You’ll love cooking in the spacious kitchen with granite countertops, ample cherry cabinets, and high-end stainless steel appliances including a new 5-burner Thermador cooktop and built-in Bosch microwave-oven combo. A large two-level island provides seating for six while keeping the counter area separate for the cook. The kitchen also includes a lovely breakfast nook/sitting area overlooking the back yard along and easy access to a separate dining room with wainscoting and angled window grouping. The large but cozy living room has a gas fireplace along with French doors leading to an amazing four-season room with pine tongue-and-groove walls and arched ceiling, large windows and a Jotul woodstove for year-round comfort. The roomy master suite has large windows and private deck access.The master bath includes an oversized Kohler soak tub, separate shower, large vanity with double sinks, plenty of storage drawers, and private toilet area. A second bath and three additional bedrooms are located on the opposite side of the house. The largest bedroom features the same angled window grouping as the dining room. The property abuts 63 acres of farmland with mountain views for walking, snowshoeing, and X-country skiing, and a private association path provides access to the Swift River. Other features include a heated direct-entry two-car garage with utility room, a large storage shed, radiant heat, mini-splits for heating/AC, and a two-year old Generac whole-house generator.
Last Agent to Sell the Property
Senne Residential LLC License #005405 Listed on: 08/24/2022
Home Details
Home Type
- Single Family
Est. Annual Taxes
- $6,937
Year Built
- Built in 2007
Lot Details
- 1.12 Acre Lot
- Landscaped
- Corner Lot
- Level Lot
- Garden
Parking
- 2 Car Direct Access Garage
Home Design
- Craftsman Architecture
- Slab Foundation
- Wood Frame Construction
- Shingle Roof
- Shingle Siding
- Shake Siding
- Vinyl Siding
Interior Spaces
- 1-Story Property
- Cathedral Ceiling
- Ceiling Fan
- Wood Burning Stove
- Gas Fireplace
- Double Pane Windows
- Window Screens
- Combination Kitchen and Living
- Dining Area
- Heated Enclosed Porch
Kitchen
- Double Oven
- Gas Cooktop
- Microwave
- Dishwasher
- Kitchen Island
Flooring
- Wood
- Tile
Bedrooms and Bathrooms
- 4 Bedrooms
- En-Suite Primary Bedroom
- Walk-In Closet
- Bathroom on Main Level
- Walk-in Shower
Laundry
- Laundry on main level
- Dryer
- Washer
Home Security
- Home Security System
- Fire and Smoke Detector
Accessible Home Design
- No Interior Steps
- Hard or Low Nap Flooring
Outdoor Features
- Water Access
- Shared Private Water Access
- Deck
- Shed
- Outbuilding
Schools
- Conway Elementary School
- A. Crosby Kennett Middle Sch
- A. Crosby Kennett Sr. High School
Utilities
- Air Conditioning
- Mini Split Air Conditioners
- Heat Pump System
- Heating System Uses Gas
- Radiant Heating System
- 200+ Amp Service
- Power Generator
- Private Water Source
- Drilled Well
- Water Heater
- Septic Tank
- High Speed Internet
Listing and Financial Details
- Tax Lot 61
Community Details
Overview
- Swift River Valley Subdivision
Recreation
- Hiking Trails
- Snow Removal
Ownership History
Purchase Details
Home Financials for this Owner
Home Financials are based on the most recent Mortgage that was taken out on this home.Purchase Details
Home Financials for this Owner
Home Financials are based on the most recent Mortgage that was taken out on this home.Purchase Details
Home Financials for this Owner
Home Financials are based on the most recent Mortgage that was taken out on this home.Purchase Details
Home Financials for this Owner
Home Financials are based on the most recent Mortgage that was taken out on this home.Purchase Details
Similar Home in Albany, NH
Home Values in the Area
Average Home Value in this Area
Purchase History
| Date | Type | Sale Price | Title Company |
|---|---|---|---|
| Warranty Deed | $785,000 | None Available | |
| Warranty Deed | $775,000 | None Available | |
| Warranty Deed | $450,000 | None Available | |
| Warranty Deed | $359,000 | -- | |
| Warranty Deed | $110,000 | -- |
Mortgage History
| Date | Status | Loan Amount | Loan Type |
|---|---|---|---|
| Open | $471,000 | Purchase Money Mortgage | |
| Previous Owner | $387,500 | Purchase Money Mortgage | |
| Previous Owner | $60,000 | New Conventional | |
| Previous Owner | $349,000 | Stand Alone Refi Refinance Of Original Loan | |
| Previous Owner | $341,050 | New Conventional |
Property History
| Date | Event | Price | Change | Sq Ft Price |
|---|---|---|---|---|
| 06/01/2023 06/01/23 | Sold | $785,000 | -1.9% | $288 / Sq Ft |
| 04/25/2023 04/25/23 | Pending | -- | -- | -- |
| 04/11/2023 04/11/23 | For Sale | $799,875 | +3.2% | $293 / Sq Ft |
| 12/28/2022 12/28/22 | Sold | $775,000 | 0.0% | $284 / Sq Ft |
| 09/16/2022 09/16/22 | Pending | -- | -- | -- |
| 08/24/2022 08/24/22 | For Sale | $774,900 | +72.2% | $284 / Sq Ft |
| 10/15/2020 10/15/20 | Sold | $450,000 | 0.0% | $178 / Sq Ft |
| 07/24/2020 07/24/20 | Pending | -- | -- | -- |
| 07/21/2020 07/21/20 | For Sale | $449,900 | +25.3% | $178 / Sq Ft |
| 09/13/2018 09/13/18 | Sold | $359,000 | -0.3% | $145 / Sq Ft |
| 07/22/2018 07/22/18 | Pending | -- | -- | -- |
| 07/19/2018 07/19/18 | For Sale | $359,900 | -- | $145 / Sq Ft |
Tax History Compared to Growth
Tax History
| Year | Tax Paid | Tax Assessment Tax Assessment Total Assessment is a certain percentage of the fair market value that is determined by local assessors to be the total taxable value of land and additions on the property. | Land | Improvement |
|---|---|---|---|---|
| 2024 | $9,132 | $754,700 | $145,600 | $609,100 |
| 2023 | $8,234 | $754,700 | $145,600 | $609,100 |
| 2022 | $7,152 | $396,000 | $72,700 | $323,300 |
| 2021 | $6,503 | $398,000 | $72,700 | $325,300 |
| 2020 | $6,901 | $398,000 | $72,700 | $325,300 |
| 2019 | $6,893 | $398,000 | $72,700 | $325,300 |
| 2018 | $7,432 | $356,100 | $87,700 | $268,400 |
| 2017 | $7,115 | $356,100 | $87,700 | $268,400 |
| 2016 | $6,876 | $356,100 | $87,700 | $268,400 |
| 2015 | $6,798 | $356,100 | $87,700 | $268,400 |
| 2014 | $6,684 | $354,400 | $87,700 | $266,700 |
| 2013 | $6,515 | $364,800 | $92,700 | $272,100 |
Agents Affiliated with this Home
-
Deborah Stone-Jackson
D
Seller's Agent in 2023
Deborah Stone-Jackson
BHHS Verani Londonderry
(603) 770-3093
62 Total Sales
-
Josh Judge

Seller Co-Listing Agent in 2023
Josh Judge
BHHS Verani Londonderry
(603) 498-0222
127 Total Sales
-
Maureen Garrette

Buyer's Agent in 2023
Maureen Garrette
KW Coastal and Lakes & Mountains Realty/N Conway
(603) 986-5606
42 Total Sales
-
Margery MacDonald

Seller's Agent in 2022
Margery MacDonald
Senne Residential LLC
(603) 520-0718
179 Total Sales
-
Emily Kubichko

Seller's Agent in 2020
Emily Kubichko
Pinkham Real Estate
(603) 662-4455
181 Total Sales
-
Brendan Battenfelder

Buyer's Agent in 2020
Brendan Battenfelder
Badger Peabody & Smith Realty
(603) 722-0359
87 Total Sales
Map
Source: PrimeMLS
MLS Number: 4926791
APN: CNWY-000264-000000-000061
- 12 Oxbow Ln
- 515 W Side Rd
- 6 Muster Rd
- 64 Grandview Rd
- 68 Grandview Rd
- 40 Butternut Ln
- 0 W Side Rd Unit 5049810
- 20 Washington St
- 231 Grandview Rd
- 00 Poliquin Dr
- 38 Pollard St
- 1014 W Side Rd Unit 6
- 45 Lamplighter's Dr
- 00 Grandview Rd
- 66 Lamplighter's Dr
- 74 Lamplighter's Dr
- 156 E Main St
- 27 Firelite Rd
- 75 Lamplighter's Dr
- 00 Tamarack Overlook
