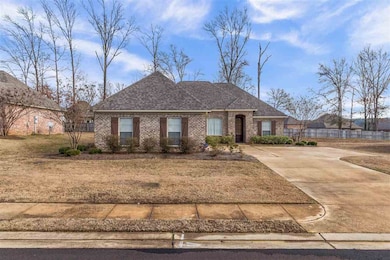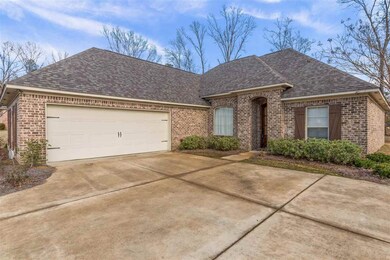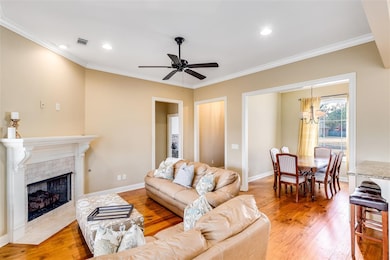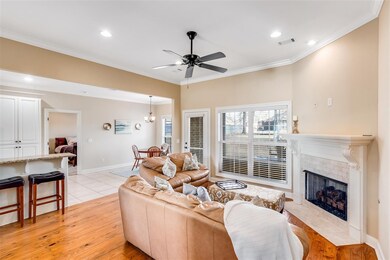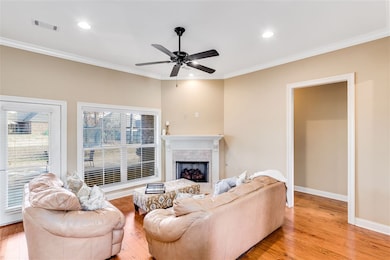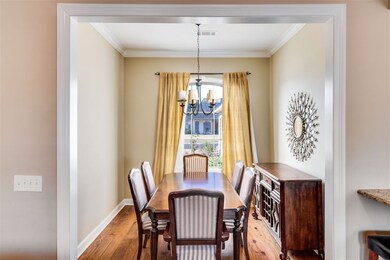
114 Trailbridge Way Canton, MS 39046
Estimated Value: $263,000 - $277,669
Highlights
- Multiple Fireplaces
- Traditional Architecture
- Community Pool
- Madison Crossing Elementary School Rated A
- Wood Flooring
- 2 Car Attached Garage
About This Home
As of February 2021SUPER CUTE!! and qualifies for 100% USDA financing! This 3 bedroom, 3 full bath has it ALL!! Great room with gas log fireplace, breakfast area AND formal dining, kitchen has lots of cabinet space, granite countertops and stainless appliances. Master bath has double sinks, a deep jetted tub and separate shower. Large walk-in master closet! Separate, built-in office space perfect for working from home or virtual learning! Call for your viewing before it's gone!
Last Agent to Sell the Property
Sam Ward
Century 21 Prestige Listed on: 01/14/2021
Home Details
Home Type
- Single Family
Est. Annual Taxes
- $2,444
Year Built
- Built in 2013
Lot Details
- 0.31
HOA Fees
- $50 Monthly HOA Fees
Parking
- 2 Car Attached Garage
- Garage Door Opener
Home Design
- Traditional Architecture
- Brick Exterior Construction
- Slab Foundation
- Asphalt Shingled Roof
Interior Spaces
- 1,605 Sq Ft Home
- 1-Story Property
- Ceiling Fan
- Multiple Fireplaces
- Insulated Windows
- Entrance Foyer
- Home Security System
Kitchen
- Gas Oven
- Gas Cooktop
- Recirculated Exhaust Fan
- Microwave
- Dishwasher
- Disposal
Flooring
- Wood
- Carpet
- Ceramic Tile
Bedrooms and Bathrooms
- 3 Bedrooms
- Walk-In Closet
- 2 Full Bathrooms
- Double Vanity
Outdoor Features
- Slab Porch or Patio
- Exterior Lighting
Schools
- Madison Crossing Elementary School
- Germantown Middle School
- Germantown High School
Utilities
- Central Heating and Cooling System
- Heating System Uses Natural Gas
- Gas Water Heater
Listing and Financial Details
- Assessor Parcel Number 083D-20-205/00.00
Community Details
Overview
- Bainbridge Subdivision
Recreation
- Community Pool
Ownership History
Purchase Details
Home Financials for this Owner
Home Financials are based on the most recent Mortgage that was taken out on this home.Purchase Details
Home Financials for this Owner
Home Financials are based on the most recent Mortgage that was taken out on this home.Purchase Details
Home Financials for this Owner
Home Financials are based on the most recent Mortgage that was taken out on this home.Purchase Details
Home Financials for this Owner
Home Financials are based on the most recent Mortgage that was taken out on this home.Similar Homes in Canton, MS
Home Values in the Area
Average Home Value in this Area
Purchase History
| Date | Buyer | Sale Price | Title Company |
|---|---|---|---|
| Matthews Alisha | -- | None Available | |
| Wilson James | -- | -- | |
| James Carolyn Rankin | -- | None Available | |
| James Carolyn Rankin | -- | None Available |
Mortgage History
| Date | Status | Borrower | Loan Amount |
|---|---|---|---|
| Open | Matthews Alisha | $214,141 | |
| Previous Owner | Wilson James | $54,400 | |
| Previous Owner | Wilson James | -- | |
| Previous Owner | James Carolyn Rankin | $178,563 | |
| Previous Owner | Birkdale Properties Llc | $145,506 |
Property History
| Date | Event | Price | Change | Sq Ft Price |
|---|---|---|---|---|
| 02/23/2021 02/23/21 | Sold | -- | -- | -- |
| 01/17/2021 01/17/21 | Pending | -- | -- | -- |
| 01/14/2021 01/14/21 | For Sale | $212,000 | +14.6% | $132 / Sq Ft |
| 04/16/2014 04/16/14 | Sold | -- | -- | -- |
| 01/23/2014 01/23/14 | Pending | -- | -- | -- |
| 05/03/2013 05/03/13 | For Sale | $185,000 | -- | $117 / Sq Ft |
Tax History Compared to Growth
Tax History
| Year | Tax Paid | Tax Assessment Tax Assessment Total Assessment is a certain percentage of the fair market value that is determined by local assessors to be the total taxable value of land and additions on the property. | Land | Improvement |
|---|---|---|---|---|
| 2024 | $1,450 | $17,042 | $0 | $0 |
| 2023 | $1,450 | $17,042 | $0 | $0 |
| 2022 | $1,450 | $17,042 | $0 | $0 |
| 2021 | $2,444 | $24,279 | $0 | $0 |
| 2020 | $2,444 | $24,279 | $0 | $0 |
| 2019 | $2,444 | $24,279 | $0 | $0 |
| 2018 | $2,444 | $24,279 | $0 | $0 |
| 2017 | $2,408 | $23,913 | $0 | $0 |
| 2016 | $2,408 | $23,913 | $0 | $0 |
| 2015 | $2,312 | $23,913 | $0 | $0 |
| 2014 | $334 | $3,600 | $0 | $0 |
Agents Affiliated with this Home
-
S
Seller's Agent in 2021
Sam Ward
Century 21 Prestige
-
Crystal Parada

Buyer's Agent in 2021
Crystal Parada
Keller Williams
(404) 750-2026
45 Total Sales
-
J McBrayer
J
Seller's Agent in 2014
J McBrayer
J K McBrayer Realty, Inc.
(601) 624-6173
4 Total Sales
-
Melissa Reese

Buyer's Agent in 2014
Melissa Reese
Prestige Realty & Investments
(601) 427-5101
59 Total Sales
Map
Source: MLS United
MLS Number: 1337185
APN: 083D-20-205-00-00
- 125 Trailbridge Crossing
- 103 Bridge Park Cir
- 107 Bridgeton Ct
- 137 Madisonville Dr
- 135 Madisonville Dr
- 133 Madisonville Dr
- 131 Madisonville Dr
- 228 Hemingway Cir
- 233 Hemingway Cir
- 216 Hemingway Cir
- 225 Hemingway Cir
- 221 Hemingway Cir
- 104 Addison Way
- 108 Addison Way
- 133 Beaver Bend
- 123 Bailey Cove
- 314 Fox Hollow
- 107 Highbury Cove
- 214 Deerfield Club Dr
- 103 Richmond Way
- 114 Trailbridge Way
- 114 Trailbridge Way
- 116 Trail Bridge Way
- 116 Trailbridge Way
- 116 Trailbridge Way
- 116 Trailbridge Way
- 112 Trailbridge Way Unit LOT 179
- 112 Trailbridge Way
- 112 Trailbridge Way
- 112 Trailbridge Way
- 112 Trailbridge Way Unit LOT 179
- 112 Trailbridge Way Unit LOT 179
- 112 Trailbridge Way
- 115 Trailbridge Way
- 118 Trailbridge Way
- 118 Trailbridge Way
- 125 Trailbridge Crossing
- 127 Trailbridge Crossing
- 123 Trailbridge Crossing
- 117 Trailbridge Way

