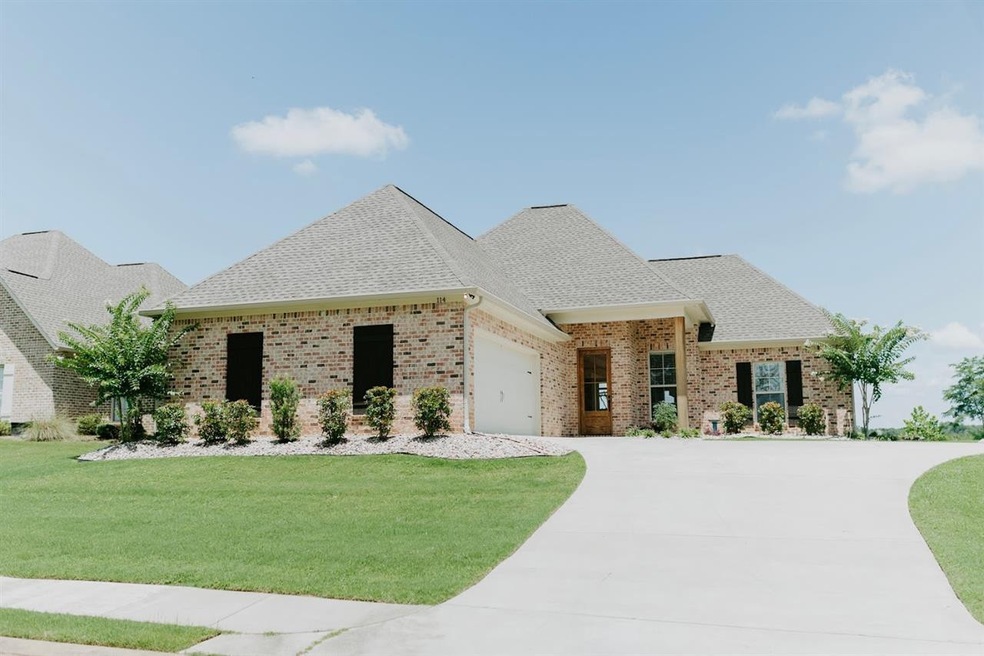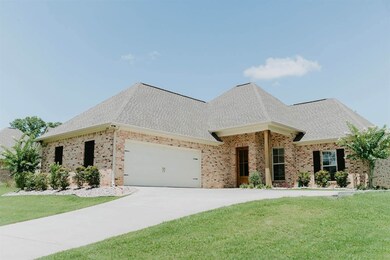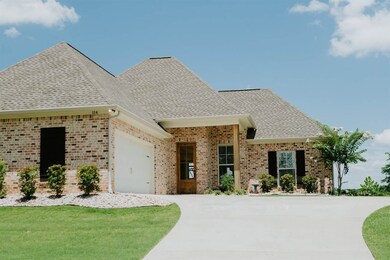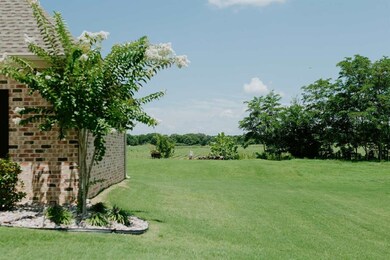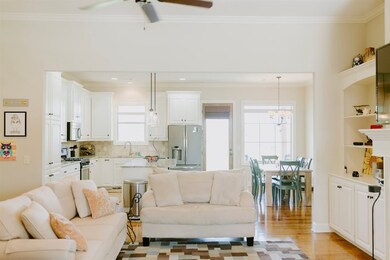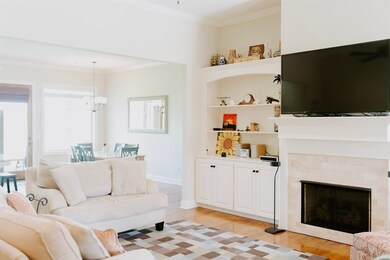
114 Trailbridge Way Canton, MS 39046
Estimated Value: $263,000 - $277,669
Highlights
- Multiple Fireplaces
- Wood Flooring
- High Ceiling
- Madison Crossing Elementary School Rated A
- Acadian Style Architecture
- Walk-In Closet
About This Home
As of October 2019Welcome Home to 114 Trailbridge Xing. This 3 year old, GOREGOUS Home is located in Bainbridge Subdivision, located in Canton MS. In the Award Winning Germantown School District, this 3 Bedroom/2 bath Home has SOO Much to offer!! As soon as you walk thru the Front Door, you will immediately FALL IN LOVE with the BEAUTIFUL Open Plan. A GORGEOUS LARGE Kitchen is the literally the Heart of the Home, with tons of Natural light just pouring in! You will have PLENTY of places to eat, with the GENEROUS size Dining space and Island. The Great Room is open from there, and makes this a PERFECT Entertaining Space! On one side of the Home, you will find 2 Generous size Guest Bedrooms and Large Full Bath. Both Rooms have Nice Size closets, making for Excellent storage. On the other side of the Home is the Master Suite. Complete with a HUGE Master Bathroom, Separate shower, jetted tub, and GREAT Walk in closet, with built in Storage! Off the Great room leading the 2 Car Garage, you will find the sweetest "Mud Room" space with Built in Desk and Storage. Also a Separate Laundry/Utility Room. Out Back is a BEAUTIFUL PRIVATE Backyard! You will love Gardening and Entertaning, as well as sitting out under the covered back porch, enjoying the AWESOME View! Comes with One Year Home Warranty!! Call your Favorite Realtor TODAY to see this Home Before it is GONE!!
Last Agent to Sell the Property
Elizabeth Wright
Front Gate Realty LLC License #S50615 Listed on: 07/02/2019
Home Details
Home Type
- Single Family
Est. Annual Taxes
- $1,757
Year Built
- Built in 2016
Lot Details
- 0.31
HOA Fees
- $50 Monthly HOA Fees
Parking
- 2 Car Garage
- Garage Door Opener
Home Design
- Acadian Style Architecture
- Brick Exterior Construction
- Slab Foundation
- Architectural Shingle Roof
- Concrete Perimeter Foundation
Interior Spaces
- 1,865 Sq Ft Home
- 1-Story Property
- High Ceiling
- Ceiling Fan
- Multiple Fireplaces
- Insulated Windows
- Fire and Smoke Detector
Kitchen
- Gas Oven
- Gas Cooktop
- Recirculated Exhaust Fan
- Microwave
- Dishwasher
- Disposal
Flooring
- Wood
- Carpet
- Tile
Bedrooms and Bathrooms
- 3 Bedrooms
- Walk-In Closet
- 2 Full Bathrooms
Outdoor Features
- Patio
Schools
- Madison Crossing Elementary School
- Germantown Middle School
- Germantown High School
Utilities
- Central Heating and Cooling System
- Heating System Uses Natural Gas
- Gas Water Heater
Community Details
- Association fees include accounting/legal, ground maintenance, management, pool service
- Bainbridge Subdivision
Listing and Financial Details
- Assessor Parcel Number 83D-20-160
Ownership History
Purchase Details
Home Financials for this Owner
Home Financials are based on the most recent Mortgage that was taken out on this home.Purchase Details
Home Financials for this Owner
Home Financials are based on the most recent Mortgage that was taken out on this home.Purchase Details
Home Financials for this Owner
Home Financials are based on the most recent Mortgage that was taken out on this home.Purchase Details
Home Financials for this Owner
Home Financials are based on the most recent Mortgage that was taken out on this home.Similar Homes in Canton, MS
Home Values in the Area
Average Home Value in this Area
Purchase History
| Date | Buyer | Sale Price | Title Company |
|---|---|---|---|
| Matthews Alisha | -- | None Available | |
| Wilson James | -- | -- | |
| James Carolyn Rankin | -- | None Available | |
| James Carolyn Rankin | -- | None Available |
Mortgage History
| Date | Status | Borrower | Loan Amount |
|---|---|---|---|
| Open | Matthews Alisha | $214,141 | |
| Previous Owner | Wilson James | $54,400 | |
| Previous Owner | Wilson James | -- | |
| Previous Owner | James Carolyn Rankin | $178,563 | |
| Previous Owner | Birkdale Properties Llc | $145,506 |
Property History
| Date | Event | Price | Change | Sq Ft Price |
|---|---|---|---|---|
| 10/18/2019 10/18/19 | Sold | -- | -- | -- |
| 09/12/2019 09/12/19 | Pending | -- | -- | -- |
| 07/02/2019 07/02/19 | For Sale | $245,000 | -- | $131 / Sq Ft |
Tax History Compared to Growth
Tax History
| Year | Tax Paid | Tax Assessment Tax Assessment Total Assessment is a certain percentage of the fair market value that is determined by local assessors to be the total taxable value of land and additions on the property. | Land | Improvement |
|---|---|---|---|---|
| 2024 | $1,450 | $17,042 | $0 | $0 |
| 2023 | $1,450 | $17,042 | $0 | $0 |
| 2022 | $1,450 | $17,042 | $0 | $0 |
| 2021 | $2,444 | $24,279 | $0 | $0 |
| 2020 | $2,444 | $24,279 | $0 | $0 |
| 2019 | $2,444 | $24,279 | $0 | $0 |
| 2018 | $2,444 | $24,279 | $0 | $0 |
| 2017 | $2,408 | $23,913 | $0 | $0 |
| 2016 | $2,408 | $23,913 | $0 | $0 |
| 2015 | $2,312 | $23,913 | $0 | $0 |
| 2014 | $334 | $3,600 | $0 | $0 |
Agents Affiliated with this Home
-
E
Seller's Agent in 2019
Elizabeth Wright
Front Gate Realty LLC
-
Christi Chandler

Buyer's Agent in 2019
Christi Chandler
The Chandler Group LLC DBA The Chandler Group
(601) 201-4492
77 Total Sales
Map
Source: MLS United
MLS Number: 1321565
APN: 083D-20-205-00-00
- 125 Trailbridge Crossing
- 103 Bridge Park Cir
- 107 Bridgeton Ct
- 137 Madisonville Dr
- 135 Madisonville Dr
- 133 Madisonville Dr
- 131 Madisonville Dr
- 228 Hemingway Cir
- 233 Hemingway Cir
- 216 Hemingway Cir
- 225 Hemingway Cir
- 221 Hemingway Cir
- 104 Addison Way
- 108 Addison Way
- 133 Beaver Bend
- 123 Bailey Cove
- 314 Fox Hollow
- 107 Highbury Cove
- 214 Deerfield Club Dr
- 103 Richmond Way
- 114 Trailbridge Way
- 114 Trailbridge Way
- 116 Trail Bridge Way
- 116 Trailbridge Way
- 116 Trailbridge Way
- 116 Trailbridge Way
- 112 Trailbridge Way Unit LOT 179
- 112 Trailbridge Way
- 112 Trailbridge Way
- 112 Trailbridge Way
- 112 Trailbridge Way Unit LOT 179
- 112 Trailbridge Way Unit LOT 179
- 112 Trailbridge Way
- 115 Trailbridge Way
- 118 Trailbridge Way
- 118 Trailbridge Way
- 125 Trailbridge Crossing
- 127 Trailbridge Crossing
- 123 Trailbridge Crossing
- 117 Trailbridge Way
