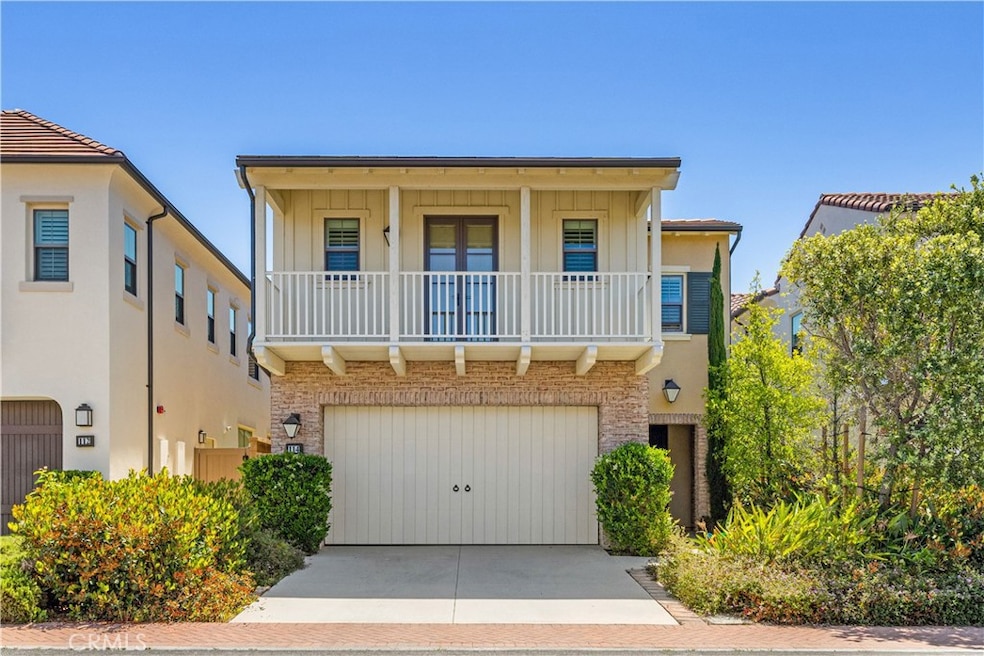
114 Yuba Irvine, CA 92620
Northwood Pointe NeighborhoodHighlights
- Open Floorplan
- Granite Countertops
- Balcony
- Eastwood Elementary Rated A
- Community Pool
- 3-minute walk to Eastwood Neighborhood Park
About This Home
As of July 2025Welcome to 114 Yuba, a stunning single-family residence nestled in the peaceful neighborhood of Eastwood Village. Boasting 4 spacious bedrooms and 4 full bathrooms—including a convenient first-floor guest suite—this thoughtfully designed home offers the perfect blend of comfort, style, and functionality. Step inside to an open-concept Great Room filled with natural light, high ceilings, and seamless indoor-outdoor living through the covered California Room. The gourmet kitchen is a chef’s dream, featuring granite countertops, custom wood cabinetry, full granite backsplash, top-of-the-line stainless steel appliances including an induction cooktop, and a large center island with bar seating—ideal for casual dining and entertaining. Upstairs, you'll find a versatile loft space perfect for a home office, media room, or play area. The luxurious primary suite offers a spa-like retreat with dual vanities, a soaking tub, walk-in shower, and an expansive walk-in closet. Two additional upstairs bedrooms each feature their own en suite bathrooms, providing privacy and convenience for everyone. The dedicated upstairs laundry room includes sink for everyday ease. Additional upgrades include plantation shutters, recessed lighting, upgrade countertop at master bathroom. Attached 2-car garage with driveway parking. Enjoy resort-style living with access to Eastwood’s premier amenities: two sparkling pools, spa, tennis courts, clubhouse, basketball court, picnic areas, and multiple parks and playgrounds. Located within walking distance to Eastwood Elementary and close to Sierra Vista Middle School and Northwood High—three of Irvine’s top-rated schools. Shopping, dining, and major freeways are just minutes away.
Last Agent to Sell the Property
Universal Elite Inc. Brokerage Phone: 9492201888 License #01986201 Listed on: 05/12/2025

Home Details
Home Type
- Single Family
Est. Annual Taxes
- $17,390
Year Built
- Built in 2018
Lot Details
- 3,514 Sq Ft Lot
- Back and Front Yard
HOA Fees
- $150 Monthly HOA Fees
Parking
- 2 Car Attached Garage
Interior Spaces
- 2,502 Sq Ft Home
- 2-Story Property
- Open Floorplan
- Living Room
Kitchen
- Six Burner Stove
- Built-In Range
- Dishwasher
- Granite Countertops
Bedrooms and Bathrooms
- 4 Bedrooms | 1 Main Level Bedroom
- 4 Full Bathrooms
Laundry
- Laundry Room
- Gas Dryer Hookup
Outdoor Features
- Balcony
- Exterior Lighting
Schools
- Eastwood Elementary School
- Sierra Vista Middle School
- Northwood High School
Utilities
- Central Heating and Cooling System
Listing and Financial Details
- Tax Lot 76
- Tax Tract Number 26346
- Assessor Parcel Number 55174313
- $3,433 per year additional tax assessments
- Seller Considering Concessions
Community Details
Overview
- Eastwood Homeowner Association
- Keystone Pacific HOA
- Piedmont Subdivision
Recreation
- Community Playground
- Community Pool
- Community Spa
- Park
Ownership History
Purchase Details
Home Financials for this Owner
Home Financials are based on the most recent Mortgage that was taken out on this home.Similar Homes in Irvine, CA
Home Values in the Area
Average Home Value in this Area
Purchase History
| Date | Type | Sale Price | Title Company |
|---|---|---|---|
| Grant Deed | $2,260,000 | Fidelity National Title |
Property History
| Date | Event | Price | Change | Sq Ft Price |
|---|---|---|---|---|
| 07/21/2025 07/21/25 | Sold | $2,260,000 | -5.8% | $903 / Sq Ft |
| 06/24/2025 06/24/25 | For Sale | $2,398,000 | +6.1% | $958 / Sq Ft |
| 06/21/2025 06/21/25 | Off Market | $2,260,000 | -- | -- |
| 06/21/2025 06/21/25 | For Sale | $2,398,000 | +6.1% | $958 / Sq Ft |
| 06/15/2025 06/15/25 | Off Market | $2,260,000 | -- | -- |
| 05/12/2025 05/12/25 | For Sale | $2,398,000 | 0.0% | $958 / Sq Ft |
| 02/25/2019 02/25/19 | Rented | $3,600 | -8.9% | -- |
| 02/20/2019 02/20/19 | Under Contract | -- | -- | -- |
| 02/07/2019 02/07/19 | For Rent | $3,950 | -- | -- |
Tax History Compared to Growth
Tax History
| Year | Tax Paid | Tax Assessment Tax Assessment Total Assessment is a certain percentage of the fair market value that is determined by local assessors to be the total taxable value of land and additions on the property. | Land | Improvement |
|---|---|---|---|---|
| 2025 | $17,390 | $1,413,704 | $875,557 | $538,147 |
| 2024 | $17,390 | $1,385,985 | $858,389 | $527,596 |
| 2023 | $17,054 | $1,358,809 | $841,558 | $517,251 |
| 2022 | $16,766 | $1,332,166 | $825,057 | $507,109 |
| 2021 | $16,487 | $1,306,046 | $808,880 | $497,166 |
| 2020 | $16,362 | $1,292,655 | $800,586 | $492,069 |
| 2019 | $16,257 | $1,267,309 | $784,888 | $482,421 |
| 2018 | $3,117 | $19,733 | $19,733 | $0 |
| 2017 | $1,704 | $19,347 | $19,347 | $0 |
| 2016 | $907 | $18,968 | $18,968 | $0 |
Agents Affiliated with this Home
-
Jessica Zhang

Seller's Agent in 2025
Jessica Zhang
Universal Elite Inc.
(949) 220-1888
8 in this area
56 Total Sales
-
Angelina Qiao

Buyer's Agent in 2025
Angelina Qiao
Real Brokerage Technologies, Inc
(626) 388-8066
1 in this area
35 Total Sales
-
C
Seller's Agent in 2019
Cong Du
Cong Du, Broker
Map
Source: California Regional Multiple Listing Service (CRMLS)
MLS Number: OC25089811
APN: 551-743-13






