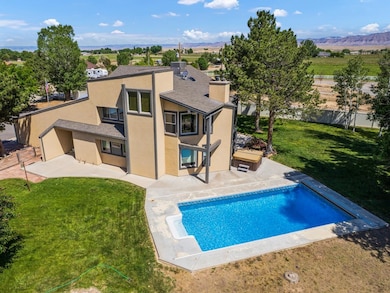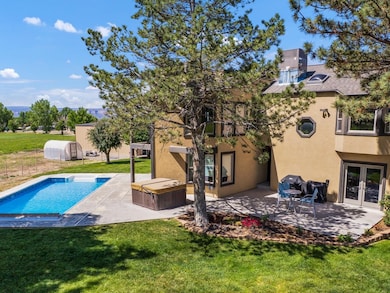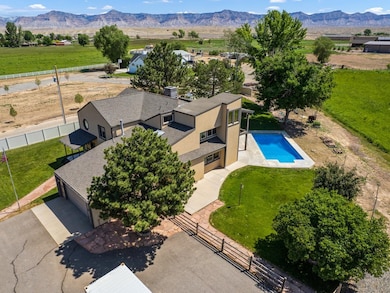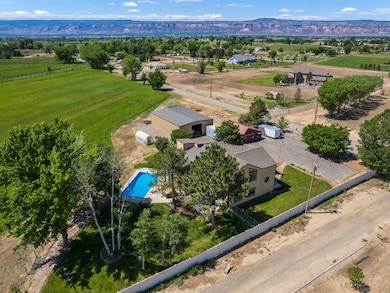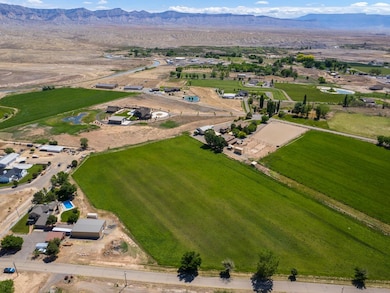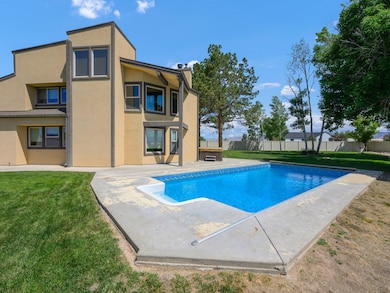1140 23 1 2 Rd Grand Junction, CO 81505
Northwest Grand Junction NeighborhoodEstimated payment $7,040/month
Highlights
- Barn
- Greenhouse
- RV Access or Parking
- Horses Allowed On Property
- In Ground Pool
- 9.1 Acre Lot
About This Home
Set on 9.1 irrigated acres, this beautiful property offers panoramic views of the Bookcliffs, Colorado National Monument, and Grand Mesa. The 4 bedroom, 3 bathroom home is filled with natural light and designed for comfortable living, featuring an open-concept layout, spacious kitchen, and inviting gathering areas that make it easy to entertain or unwind. Outdoors, a 16x32 pool and hot tub create a peaceful setting to take in the surrounding scenery. The land currently produces grass hay and includes 8 shares of irrigation water, offering potential for small-scale farming, livestock, or simply wide-open space to enjoy. A 40x60 shop and a spacious barn provide ample room for equipment, storage, or future projects. This property perfectly blends functionality, privacy, and natural beauty — ideal for anyone seeking room to breathe and live the Western Colorado lifestyle.
Listing Agent
REALTY ONE GROUP WESTERN SLOPE License #FA100101681 Listed on: 11/13/2025
Home Details
Home Type
- Single Family
Est. Annual Taxes
- $2,166
Year Built
- Built in 1980
Lot Details
- 9.1 Acre Lot
- Property is Fully Fenced
- Privacy Fence
- Vinyl Fence
- Wire Fence
- Landscaped
- Front and Back Yard Sprinklers
- Mature Trees
- Property is zoned AFT
Home Design
- Wood Frame Construction
- Asphalt Roof
- Stucco Exterior
- Stone Exterior Construction
Interior Spaces
- 2-Story Property
- Vaulted Ceiling
- Ceiling Fan
- Wood Burning Fireplace
- Window Treatments
- Family Room with Fireplace
- Living Room with Fireplace
- Formal Dining Room
- Crawl Space
Kitchen
- Eat-In Kitchen
- Double Oven
- Gas Cooktop
- Dishwasher
- Quartz Countertops
Flooring
- Wood
- Carpet
- Laminate
- Tile
Bedrooms and Bathrooms
- 4 Bedrooms
- Main Floor Bedroom
- Primary Bedroom Upstairs
- Walk-In Closet
- 3 Bathrooms
- Walk-in Shower
Laundry
- Laundry Room
- Laundry on main level
- Dryer
- Washer
Parking
- 2 Car Attached Garage
- RV Access or Parking
Pool
- In Ground Pool
- Spa
Outdoor Features
- Open Patio
- Greenhouse
- Shop
Schools
- Appleton Elementary School
- Fruita Middle School
- Fruita Monument High School
Farming
- Barn
- 7 Irrigated Acres
- Pasture
Horse Facilities and Amenities
- Horses Allowed On Property
Utilities
- Refrigerated Cooling System
- Forced Air Heating System
- Pellet Stove burns compressed wood to generate heat
- Hot Water Heating System
- Septic Tank
Community Details
- Reloj De Sol Subdivision
Listing and Financial Details
- Assessor Parcel Number 2701-084-01-004
Map
Home Values in the Area
Average Home Value in this Area
Tax History
| Year | Tax Paid | Tax Assessment Tax Assessment Total Assessment is a certain percentage of the fair market value that is determined by local assessors to be the total taxable value of land and additions on the property. | Land | Improvement |
|---|---|---|---|---|
| 2024 | $2,208 | $31,840 | $3,730 | $28,110 |
| 2023 | $2,208 | $31,840 | $3,730 | $28,110 |
| 2022 | $1,739 | $24,710 | $2,900 | $21,810 |
| 2021 | $1,765 | $25,690 | $3,190 | $22,500 |
| 2020 | $1,736 | $25,870 | $2,560 | $23,310 |
| 2019 | $1,642 | $25,870 | $2,560 | $23,310 |
| 2018 | $1,906 | $27,350 | $3,380 | $23,970 |
| 2017 | $1,821 | $27,350 | $3,380 | $23,970 |
| 2016 | $1,513 | $25,690 | $2,730 | $22,960 |
| 2015 | $1,537 | $38,200 | $15,890 | $22,310 |
| 2014 | $2,029 | $34,150 | $13,500 | $20,650 |
Property History
| Date | Event | Price | List to Sale | Price per Sq Ft |
|---|---|---|---|---|
| 11/13/2025 11/13/25 | For Sale | $1,299,000 | -- | $375 / Sq Ft |
Purchase History
| Date | Type | Sale Price | Title Company |
|---|---|---|---|
| Warranty Deed | $640,000 | Security Title | |
| Warranty Deed | $375,000 | Abstract & Title Company | |
| Warranty Deed | $300,000 | -- | |
| Deed | $175,000 | -- |
Mortgage History
| Date | Status | Loan Amount | Loan Type |
|---|---|---|---|
| Open | $417,000 | New Conventional | |
| Previous Owner | $375,000 | Stand Alone First |
Source: Grand Junction Area REALTOR® Association
MLS Number: 20255338
APN: 2701-084-01-004
- 1132 Sundial Rd
- 1161 23 Rd
- 1104 24 Rd
- 1193 22 1 2 Rd
- TBD 21 1 2 Rd
- TBD H Rd
- 1010 Smith Ranch Rd
- 1029 25 Rd
- 971 24 Rd
- 1005 Pritchard Mesa Ct
- 2453 Red Ranch Dr
- 935 24 Rd
- 2175 Star Vista Ct
- 2194 Star Vista Ct
- 2174 Star Vista Ct
- 2186 Star Vista Ct
- 2198 Star Vista Ct
- 2174 J 1 4 Rd
- 988 Kestrel Ct
- 2500 I 1 2 Rd
- 2468 Revere Rd
- 702 Makenzie River Rd
- 675 1/2 24 1 2 Rd
- 674 Polaris Ct
- 656 Copper Canyon Dr
- 2497 Demense Ave
- 911-924 24 Rd
- 617 Balanced Rock Way
- 2494 Flat Top Ln
- 1143 E Carolina Ave Unit 3
- 624 Eisenhauer St
- 2477 Commerce Blvd Unit F
- 812 E Cedar Ct Unit A
- 777 Horizon Dr
- 3 Burgundy Ct
- 260 W Park Dr Unit 1
- 2535 Knollwood Dr
- 6 Rheims Ct
- 701 Glen Ct
- 3150 Lakeside Dr Unit 303

