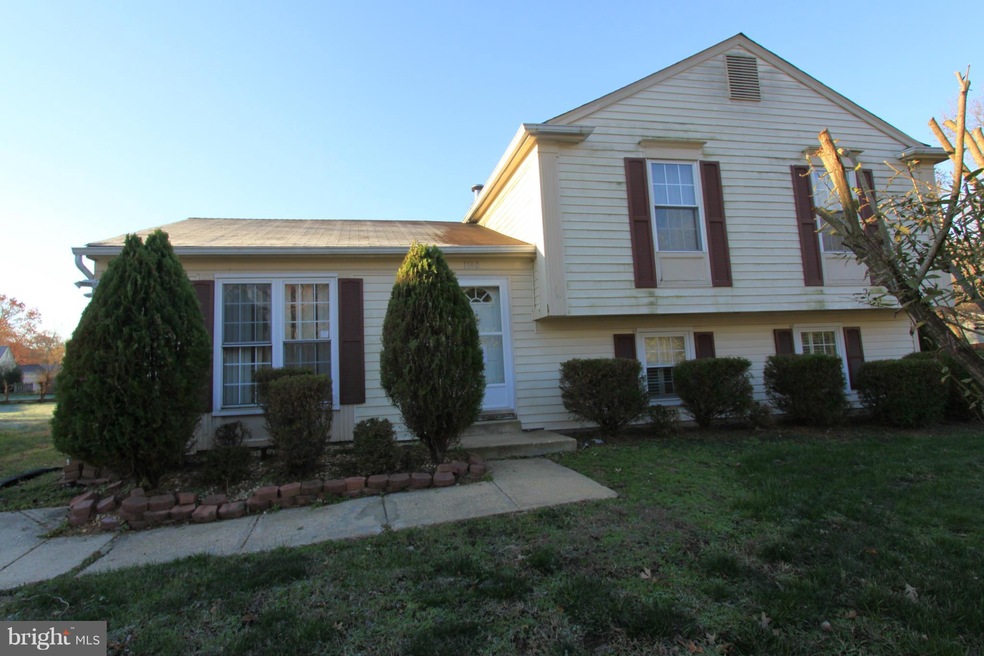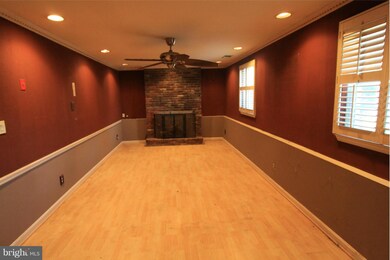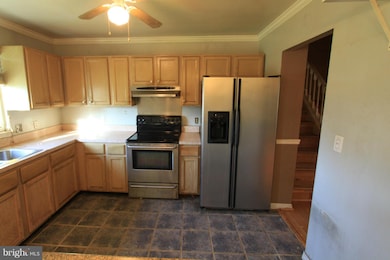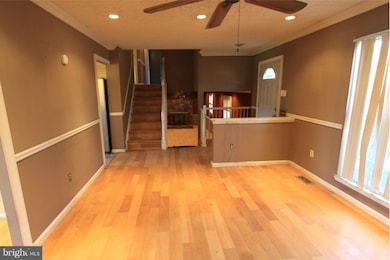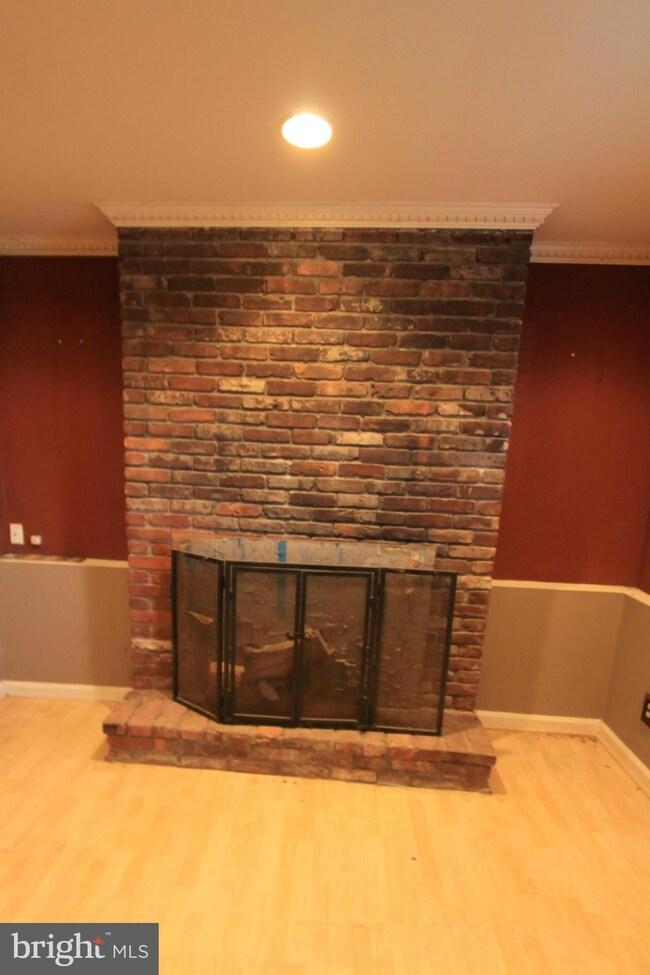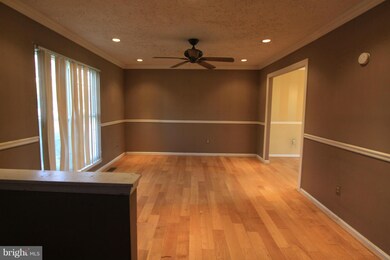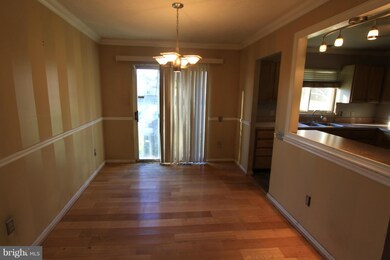
1140 Bannister Cir Waldorf, MD 20602
Saint Charles NeighborhoodEstimated Value: $366,000 - $432,000
Highlights
- Traditional Floor Plan
- 1 Fireplace
- Living Room
- Wood Flooring
- Breakfast Area or Nook
- En-Suite Primary Bedroom
About This Home
As of April 2016Just a little TLC, and this gem will shine like a show piece!! Upgraded lighting and ceiling fans throughout this 4 BR, 2 BA Split-level with wide plank hardwood flooring throughout the living areas and MBR, and ceramic tile in the kitchen. This home is situated on a large flat lot adjacent to a wooded common area. Home Owner amenities include swimming pool, tennis courts, tot lots and more!
Last Agent to Sell the Property
Dehanas Real Estate Services License #515997 Listed on: 11/24/2015
Last Buyer's Agent
Debbi Graham
CENTURY 21 New Millennium
Home Details
Home Type
- Single Family
Est. Annual Taxes
- $2,594
Year Built
- Built in 1978
Lot Details
- 0.25 Acre Lot
- Back Yard Fenced
- The property's topography is level
- Property is in below average condition
- Property is zoned PUD
HOA Fees
- $50 Monthly HOA Fees
Home Design
- Split Level Home
- Vinyl Siding
Interior Spaces
- Property has 3 Levels
- Traditional Floor Plan
- Ceiling Fan
- 1 Fireplace
- Family Room
- Living Room
- Dining Room
- Wood Flooring
- Washer and Dryer Hookup
Kitchen
- Breakfast Area or Nook
- Electric Oven or Range
- Range Hood
- Dishwasher
- Disposal
Bedrooms and Bathrooms
- 4 Bedrooms
- En-Suite Primary Bedroom
- 2 Full Bathrooms
Finished Basement
- Connecting Stairway
- Rear Basement Entry
Parking
- On-Street Parking
- Off-Street Parking
Utilities
- Central Air
- Heat Pump System
- Electric Water Heater
Community Details
- St Charles Sub Bannister Subdivision
Listing and Financial Details
- Tax Lot 1
- Assessor Parcel Number 0906071368
Ownership History
Purchase Details
Home Financials for this Owner
Home Financials are based on the most recent Mortgage that was taken out on this home.Purchase Details
Purchase Details
Purchase Details
Purchase Details
Similar Homes in Waldorf, MD
Home Values in the Area
Average Home Value in this Area
Purchase History
| Date | Buyer | Sale Price | Title Company |
|---|---|---|---|
| Clark Rhea C | $167,000 | Servicelink Llc | |
| Randolph Phyllis | $229,000 | -- | |
| Spano Domenic F | $145,007 | -- | |
| Secretary Of Veterans Affairs | $121,620 | -- | |
| Williams Tony R | $137,000 | -- |
Mortgage History
| Date | Status | Borrower | Loan Amount |
|---|---|---|---|
| Open | Clark Rhea C | $6,000 | |
| Previous Owner | Clark Rhea C | $163,975 | |
| Previous Owner | Wheeler Randolph Phyllis N | $332,500 | |
| Previous Owner | Randolph Kenneth | $284,809 | |
| Closed | Williams Tony R | -- |
Property History
| Date | Event | Price | Change | Sq Ft Price |
|---|---|---|---|---|
| 04/08/2016 04/08/16 | Sold | $167,000 | 0.0% | $98 / Sq Ft |
| 12/10/2015 12/10/15 | Price Changed | $167,000 | -7.2% | $98 / Sq Ft |
| 12/10/2015 12/10/15 | Price Changed | $180,000 | +9.2% | $106 / Sq Ft |
| 12/09/2015 12/09/15 | Pending | -- | -- | -- |
| 11/24/2015 11/24/15 | For Sale | $164,900 | -- | $97 / Sq Ft |
Tax History Compared to Growth
Tax History
| Year | Tax Paid | Tax Assessment Tax Assessment Total Assessment is a certain percentage of the fair market value that is determined by local assessors to be the total taxable value of land and additions on the property. | Land | Improvement |
|---|---|---|---|---|
| 2024 | $4,600 | $324,800 | $125,000 | $199,800 |
| 2023 | $4,190 | $293,200 | $0 | $0 |
| 2022 | $3,712 | $261,600 | $0 | $0 |
| 2021 | $3,108 | $230,000 | $95,000 | $135,000 |
| 2020 | $3,108 | $219,567 | $0 | $0 |
| 2019 | $2,951 | $209,133 | $0 | $0 |
| 2018 | $2,779 | $198,700 | $90,000 | $108,700 |
| 2017 | $2,704 | $193,500 | $0 | $0 |
| 2016 | -- | $188,300 | $0 | $0 |
| 2015 | $2,393 | $183,100 | $0 | $0 |
| 2014 | $2,393 | $183,100 | $0 | $0 |
Agents Affiliated with this Home
-
Don DeHanas

Seller's Agent in 2016
Don DeHanas
Dehanas Real Estate Services
(301) 399-5475
21 Total Sales
-

Buyer's Agent in 2016
Debbi Graham
Century 21 New Millennium
Map
Source: Bright MLS
MLS Number: 1000463453
APN: 06-071368
- 3525 Norwood Ct
- 2812 Lomax Ct
- 3608 Osborne Ct
- 4378 Rock Ct
- 1184 Bannister Cir
- 1102 Bannister Cir
- 4535A Reeves Place Unit 48-K
- 4502 Ruston Place Unit B
- 4525 Ratcliff Place Unit A
- 4004 Oakley Dr
- 4219 Quigley Ct
- 4408 Quillen Cir
- 1752 Brightwell Ct
- 4071 Powell Ct
- 5123 Shawe Place Unit C
- 2104 Gibbons Ct
- 5132 Shawe Place Unit C
- 2582 Sussex Ct
- 4664 Temple Ct
- 4804 Underwood Ct
- 1140 Bannister Cir
- 1142 Bannister Cir
- 3517 Norwood Ct
- 1144 Bannister Cir
- 3519 Norwood Ct
- 3515 Norwood Ct
- 3214 Manning Ct
- 3521 Norwood Ct
- 1146 Bannister Cir
- 3318 Kitchen Ct
- 3316 Kitchen Ct
- 3212 Manning Ct
- 3513 Norwood Ct
- 1121 Bannister Cir
- 3523 Norwood Ct
- 3210 Manning Ct
- 1148 Bannister Cir
- 3516 Norwood Ct
- 3312 Kitchen Ct
- 3511 Norwood Ct
