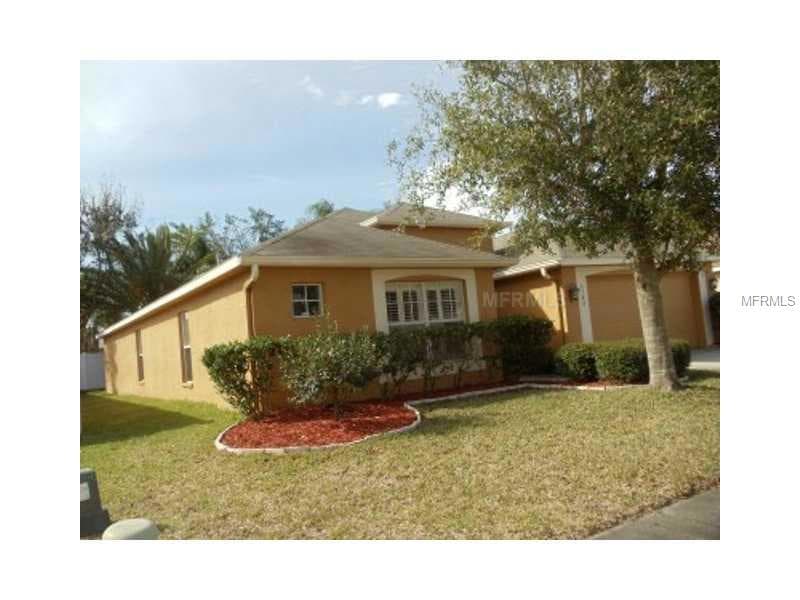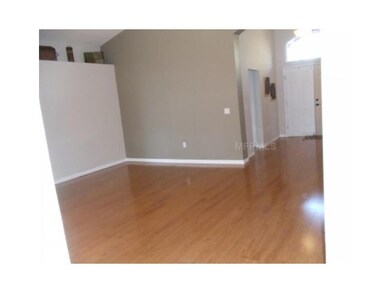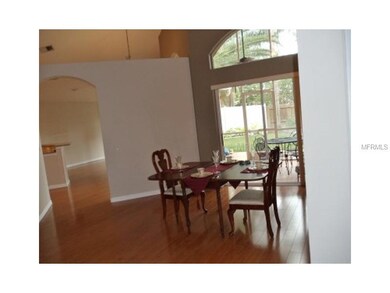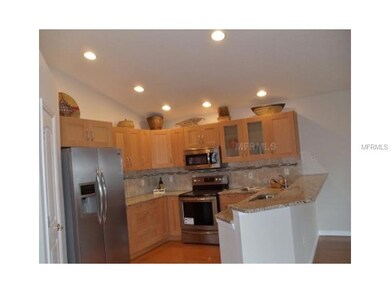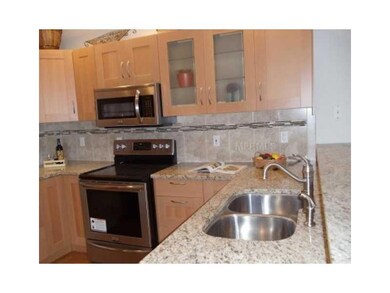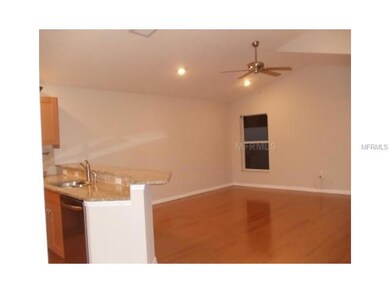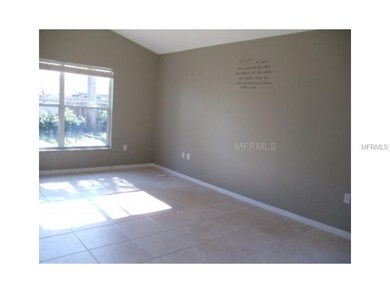
1140 Bluffs Cir Dunedin, FL 34698
Willow Wood Village NeighborhoodEstimated Value: $652,000 - $712,000
Highlights
- Deck
- Separate Formal Living Room
- Breakfast Room
- Cathedral Ceiling
- Covered patio or porch
- 2 Car Attached Garage
About This Home
As of May 2013Move-in ready newly renovated home in exclusive Dunedin subdivision. Open floor plan features towering ceilings and 12 mil laminate flooring in living, dining, family room and kitchen, with new carpeting in bedrooms. Kitchen totally rebuilt with new cabinets, granite counter tops, tiled backsplash and new stainless steel appliances. Bathrooms extensively refurbished. Spacious master suite has his and hers closets, double vanity, spa tub and large tiled shower. Another bedroom has its own private bath.Features new central heat pump, irrigation system on reclaimed water, security system, Inside laundry room, pantry, and screened lanai in rear. Close to parks, schools, shopping, Gulf beaches, the Pinellas Trail, Dunedin's Community Center and Downtown- a favorite entertainment/dining destination for the Tampa Bay area. Numerous festivals, art shows, spring training baseball, excellent golf course, and access to nationally renowned beaches provide year round entertainment.
Home Details
Home Type
- Single Family
Est. Annual Taxes
- $3,060
Year Built
- Built in 1998
Lot Details
- 6,300 Sq Ft Lot
- Lot Dimensions are 60.0x105.0
- Northeast Facing Home
- Landscaped with Trees
HOA Fees
- $30 Monthly HOA Fees
Parking
- 2 Car Attached Garage
Home Design
- Slab Foundation
- Shingle Roof
- Block Exterior
- Stucco
Interior Spaces
- 2,083 Sq Ft Home
- Cathedral Ceiling
- Ceiling Fan
- Sliding Doors
- Entrance Foyer
- Family Room
- Separate Formal Living Room
- Breakfast Room
- Formal Dining Room
- Inside Utility
- Laundry in unit
Kitchen
- Range
- Microwave
- Dishwasher
Flooring
- Carpet
- Ceramic Tile
Bedrooms and Bathrooms
- 4 Bedrooms
- Split Bedroom Floorplan
- Walk-In Closet
- 3 Full Bathrooms
Outdoor Features
- Deck
- Covered patio or porch
Schools
- Dunedin Elementary School
- Dunedin Highland Middle School
- Dunedin High School
Utilities
- Central Heating and Cooling System
- Heat Pump System
- Electric Water Heater
- Cable TV Available
Community Details
- Scotsdale Bluffs Ph Ii Subdivision
Listing and Financial Details
- Down Payment Assistance Available
- Visit Down Payment Resource Website
- Tax Lot 0390
- Assessor Parcel Number 35-28-15-79256-000-0390
Ownership History
Purchase Details
Home Financials for this Owner
Home Financials are based on the most recent Mortgage that was taken out on this home.Purchase Details
Purchase Details
Home Financials for this Owner
Home Financials are based on the most recent Mortgage that was taken out on this home.Purchase Details
Home Financials for this Owner
Home Financials are based on the most recent Mortgage that was taken out on this home.Similar Homes in the area
Home Values in the Area
Average Home Value in this Area
Purchase History
| Date | Buyer | Sale Price | Title Company |
|---|---|---|---|
| Nelson Napoleon B | $274,500 | Security Title Company | |
| Hamilton Adams Llc | $165,300 | Republic Land & Title Inc | |
| Cassaway Demetrius L | $200,000 | -- | |
| Azarian Fern G | $153,300 | -- |
Mortgage History
| Date | Status | Borrower | Loan Amount |
|---|---|---|---|
| Open | Nelson Napoleon B | $247,050 | |
| Previous Owner | Cassaway Demetrius L | $315,000 | |
| Previous Owner | Azarian Fern G | $204,000 | |
| Previous Owner | Azarian Fern G | $122,600 |
Property History
| Date | Event | Price | Change | Sq Ft Price |
|---|---|---|---|---|
| 05/31/2013 05/31/13 | Sold | $274,500 | -1.8% | $132 / Sq Ft |
| 05/01/2013 05/01/13 | Pending | -- | -- | -- |
| 02/12/2013 02/12/13 | Price Changed | $279,500 | -1.1% | $134 / Sq Ft |
| 01/28/2013 01/28/13 | For Sale | $282,500 | -- | $136 / Sq Ft |
Tax History Compared to Growth
Tax History
| Year | Tax Paid | Tax Assessment Tax Assessment Total Assessment is a certain percentage of the fair market value that is determined by local assessors to be the total taxable value of land and additions on the property. | Land | Improvement |
|---|---|---|---|---|
| 2024 | $4,071 | $282,003 | -- | -- |
| 2023 | $4,071 | $273,789 | $0 | $0 |
| 2022 | $3,956 | $265,815 | $0 | $0 |
| 2021 | $4,008 | $258,073 | $0 | $0 |
| 2020 | $3,999 | $254,510 | $0 | $0 |
| 2019 | $3,929 | $248,788 | $0 | $0 |
| 2018 | $3,875 | $244,149 | $0 | $0 |
| 2017 | $3,843 | $239,127 | $0 | $0 |
| 2016 | $3,812 | $234,209 | $0 | $0 |
| 2015 | $3,874 | $232,581 | $0 | $0 |
| 2014 | $3,715 | $227,395 | $0 | $0 |
Agents Affiliated with this Home
-
Cliff Glansen

Seller's Agent in 2013
Cliff Glansen
FLATFEE.COM
(954) 965-3990
5,926 Total Sales
-
Gary Ubaldini

Buyer's Agent in 2013
Gary Ubaldini
KELLER WILLIAMS REALTY- PALM H
(727) 787-6995
1 in this area
212 Total Sales
Map
Source: Stellar MLS
MLS Number: A3972418
APN: 35-28-15-79256-000-0390
- 211 Somerset Cir N
- 223 Somerset Cir N
- 26 Concord Dr
- 34 Concord Dr
- 1211 Penny Ct
- 1103 Coral Ln
- 1126 Tarridon Ct
- 152 Chelsea Ct
- 80 Squire Ct
- 51 Lexington Dr
- 1159 Montrose Place Unit 1665
- 1122 Montrose Place Unit 1713
- 1201 Montrose Place
- 368 Perth Ct Unit 368
- 470 Kirkland Cir
- 1408 Millstream Ln Unit 206
- 149 Sky Loch Dr E
- 1390 Oak Hill Dr Unit 206
- 1438 Millstream Ln Unit 201
- 1435 Millstream Ln Unit 202
- 1140 Bluffs Cir
- 1130 Bluffs Cir
- 1150 Jessica Ct
- 1184 Somerset Cir S
- 1160 Bluffs Cir
- 1120 Bluffs Cir
- 1180 Somerset Cir S
- 1178 Somerset Cir S
- 1189 Somerset Cir S
- 1172 Somerset Cir S
- 1151 Bluffs Cir
- 1166 Somerset Cir S
- 1160 Jessica Ct
- 1170 Bluffs Cir
- 1185 Somerset Cir S
- 1131 Bluffs Cir
- 1110 Bluffs Cir
- 1181 Somerset Cir S
- 1171 Bluffs Cir
- 1170 Jessica Ct
