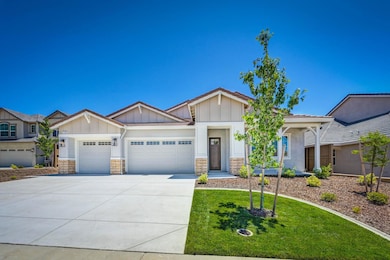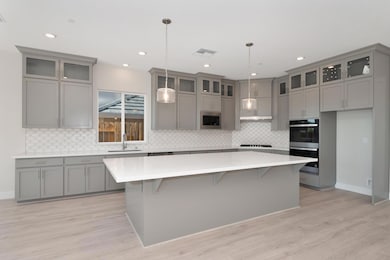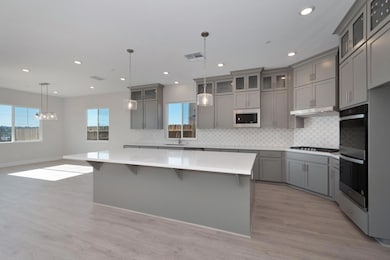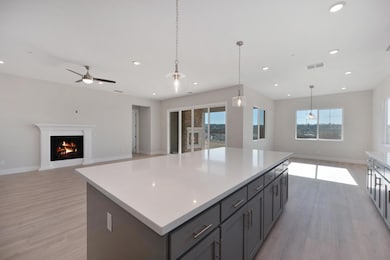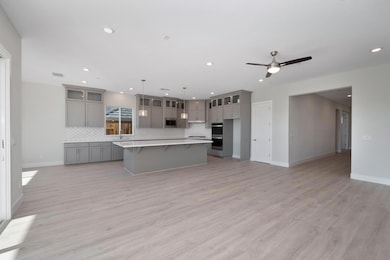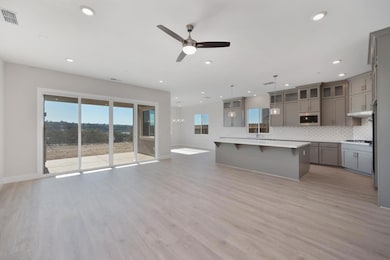
$1,075,000
- 4 Beds
- 3 Baths
- 3,250 Sq Ft
- 902 Anvil Cir
- Rocklin, CA
Luxury meets lifestyle in this elegant Whitney Ranch gem. With owned solar, solar screens, and a solar-heated pool + separate electric spa, this home is as efficient as it is stunning. The open-concept layout features a chef's kitchen with a walk-in pantry, oversized dining bar, built-in 5-burner gas stove, oven and microwave perfect for entertaining. A downstairs bedroom with full bath offers
Deborah Stafford Better Homes and Gardens RE

