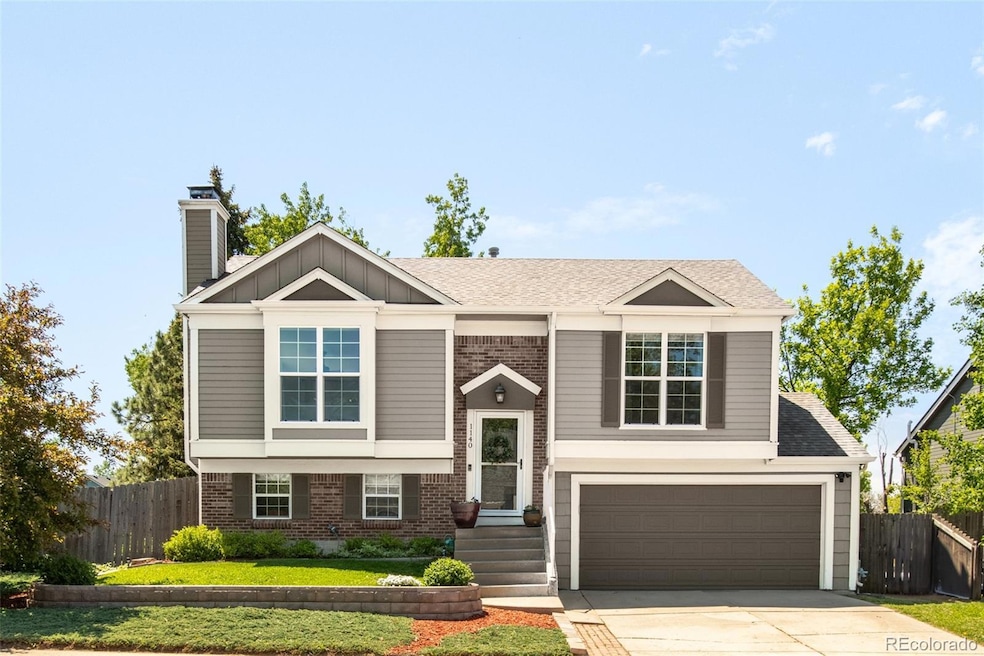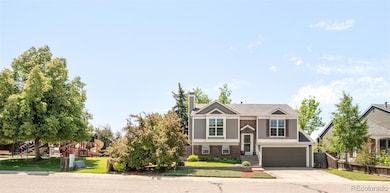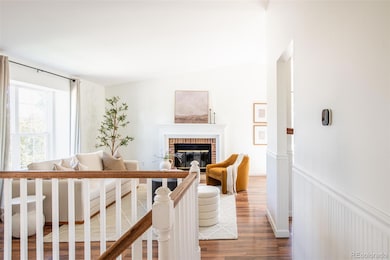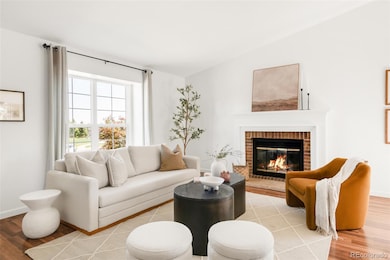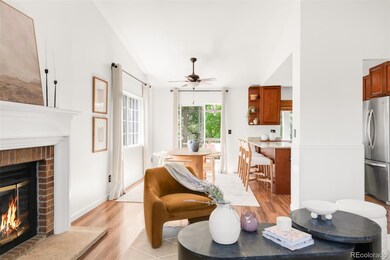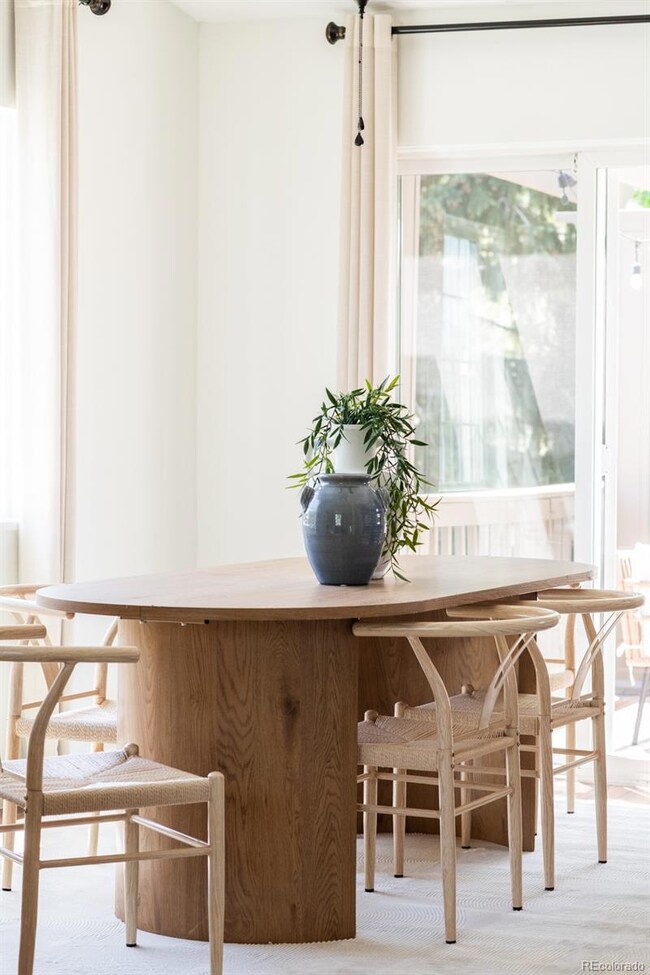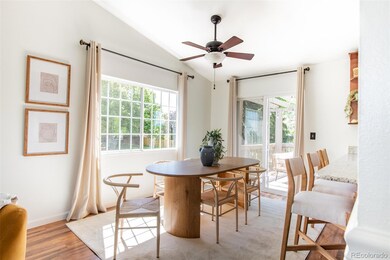1140 Devonshire Ct Lafayette, CO 80026
Estimated payment $3,542/month
Highlights
- Open Floorplan
- Mountain View
- Contemporary Architecture
- Lafayette Elementary School Rated A
- Deck
- 4-minute walk to City Park
About This Home
Nestled in a cul-de-sac, this Churchill Pointe home is perfectly framed by serene parks that allow for picturesque mountain views. Inside, vaulted ceilings and fresh paint enhance the open floorplan. A cozy wood-burning fireplace anchors the living area featuring a wide picture window with views of Long’s Peak. The bright kitchen is a cook's haven with granite countertops, a pantry, breakfast bar, and generous cabinetry. The main floor bath has been thoughtfully updated, while the primary suite impresses with a walk-in closet and a newer sliding door to a balcony overlooking the expansive, fenced-in backyard. Enjoy al fresco dining on the refinished deck with a pergola or quiet evenings on the back patio. A shed under the deck + pre-wired electric for a hot tub make for the ultimate backyard conveniences. Additional storage space is found in a two-car attached garage. A coveted location provides proximity to the community park, Waneka Lake, local trails, bus line, Liquid Mechanics Brewing Co. and Old Town Lafayette.
Listing Agent
Milehimodern Brokerage Email: jordan@saulteamhomes.com,720-220-1083 License #100065742 Listed on: 05/29/2025
Home Details
Home Type
- Single Family
Est. Annual Taxes
- $3,366
Year Built
- Built in 1984
Lot Details
- 6,086 Sq Ft Lot
- Cul-De-Sac
- North Facing Home
- Property is Fully Fenced
- Landscaped
- Private Yard
- Grass Covered Lot
Parking
- 2 Car Attached Garage
Home Design
- Contemporary Architecture
- Bi-Level Home
- Brick Exterior Construction
- Frame Construction
- Composition Roof
- Wood Siding
- Radon Mitigation System
Interior Spaces
- 1,415 Sq Ft Home
- Open Floorplan
- Built-In Features
- Vaulted Ceiling
- Ceiling Fan
- Wood Burning Fireplace
- Window Treatments
- Living Room with Fireplace
- Dining Room
- Mountain Views
- Laundry Room
- Finished Basement
Kitchen
- Eat-In Kitchen
- Range
- Microwave
- Dishwasher
- Granite Countertops
- Disposal
Flooring
- Carpet
- Laminate
- Tile
Bedrooms and Bathrooms
- 3 Bedrooms
- Walk-In Closet
Outdoor Features
- Deck
- Patio
- Rain Gutters
- Front Porch
Schools
- Lafayette Elementary School
- Angevine Middle School
- Centaurus High School
Utilities
- Forced Air Heating and Cooling System
- High Speed Internet
- Phone Available
Community Details
- No Home Owners Association
- Churchill Pointe Subdivision
Listing and Financial Details
- Exclusions: Seller's personal property and/or staging items.
- Assessor Parcel Number R0094933
Map
Home Values in the Area
Average Home Value in this Area
Tax History
| Year | Tax Paid | Tax Assessment Tax Assessment Total Assessment is a certain percentage of the fair market value that is determined by local assessors to be the total taxable value of land and additions on the property. | Land | Improvement |
|---|---|---|---|---|
| 2025 | $3,366 | $37,438 | $12,794 | $24,644 |
| 2024 | $3,366 | $37,438 | $12,794 | $24,644 |
| 2023 | $3,308 | $37,982 | $14,144 | $27,524 |
| 2022 | $2,914 | $31,025 | $10,606 | $20,419 |
| 2021 | $2,882 | $31,918 | $10,911 | $21,007 |
| 2020 | $2,826 | $30,924 | $10,082 | $20,842 |
| 2019 | $2,787 | $30,924 | $10,082 | $20,842 |
| 2018 | $2,546 | $27,893 | $11,016 | $16,877 |
| 2017 | $2,479 | $32,405 | $12,179 | $20,226 |
| 2016 | $2,096 | $22,830 | $9,632 | $13,198 |
| 2015 | $1,964 | $17,376 | $7,084 | $10,292 |
| 2014 | $1,502 | $17,376 | $7,084 | $10,292 |
Property History
| Date | Event | Price | List to Sale | Price per Sq Ft | Prior Sale |
|---|---|---|---|---|---|
| 05/29/2025 05/29/25 | For Sale | $629,900 | +89.4% | $445 / Sq Ft | |
| 01/28/2019 01/28/19 | Off Market | $332,500 | -- | -- | |
| 03/09/2015 03/09/15 | Sold | $332,500 | +7.3% | $235 / Sq Ft | View Prior Sale |
| 02/19/2015 02/19/15 | For Sale | $309,900 | -- | $219 / Sq Ft |
Purchase History
| Date | Type | Sale Price | Title Company |
|---|---|---|---|
| Special Warranty Deed | $651,000 | Land Title | |
| Warranty Deed | $332,500 | Fidelity National Title Ins | |
| Warranty Deed | $229,000 | Land Title Guarantee Company | |
| Warranty Deed | $94,000 | -- | |
| Deed | -- | -- | |
| Deed | $90,700 | -- | |
| Deed | $90,700 | -- |
Mortgage History
| Date | Status | Loan Amount | Loan Type |
|---|---|---|---|
| Open | $200,000 | New Conventional | |
| Previous Owner | $224,852 | FHA |
Source: REcolorado®
MLS Number: 6365545
APN: 1575032-09-010
- 320 London Ave
- 1376 Lambert Cir
- 1160 Nottingham St
- 718 Julian Cir
- 372 S Carr Ave
- 736 Gateway Cir
- 521 Homestead St
- 402 W Baseline Rd Unit H
- 2037 Aster Ln
- 411 Levi Ln
- 1438 Sun Way
- 82 Goldhill Dr
- 2005 Aster Ln
- 924 Milo Cir Unit A
- 0 Rainbow Ln
- 535 Sawtooth Point
- 998 Milo Cir Unit A
- 1091 Milo Cir Unit B
- 511 S Roosevelt Ave
- 926 Hearteye Trail
- 860 W Baseline Rd
- 747 W Cleveland Cir
- 1508 Sanitas Ln
- 1205 James Ct
- 307 E Oak St
- 235 E South Boulder Rd
- 235 E South Boulder Rd Unit FL4-ID444A
- 235 E South Boulder Rd Unit FL2-ID1956A
- 235 E South Boulder Rd Unit FL2-ID2110A
- 235 E South Boulder Rd Unit FL1-ID1631A
- 235 E South Boulder Rd Unit FL4-ID1697A
- 2870 Arapahoe
- 440 Strathmore Ln
- 1733 Pioneer Cir
- 1388 Snowberry Ln
- 1112 Elysian Field Dr Unit E
- 1858 Centaur Cir
- 1750 Powell St
- 1724 Steel St
- 1015-1035 S Boulder Rd
