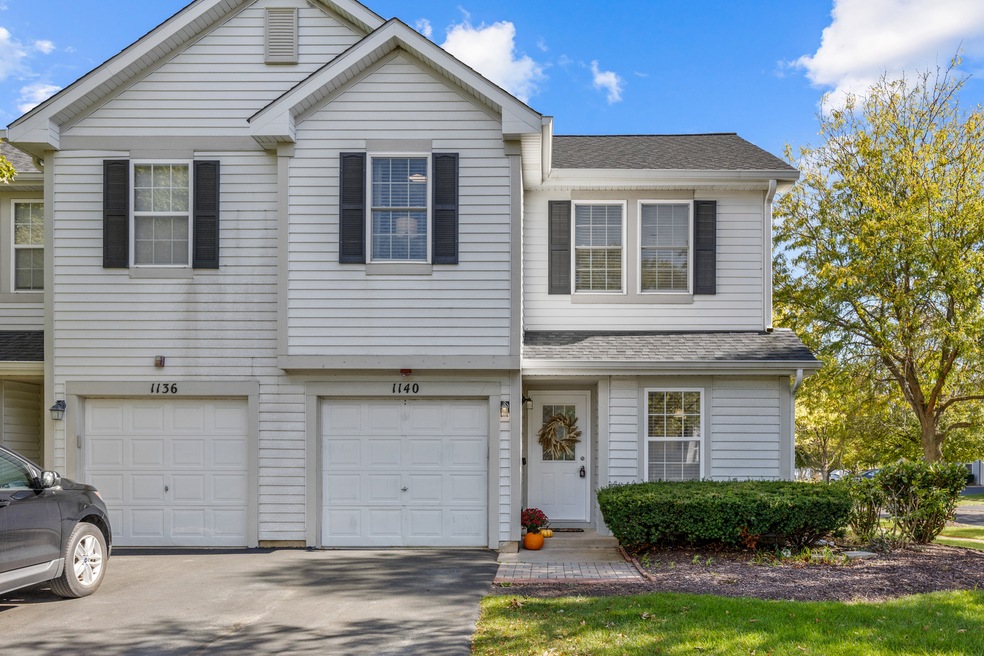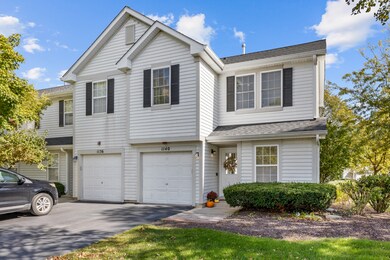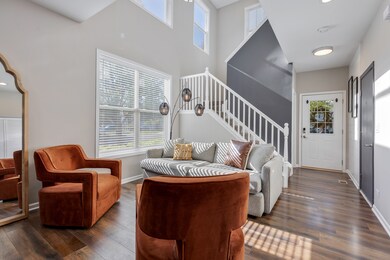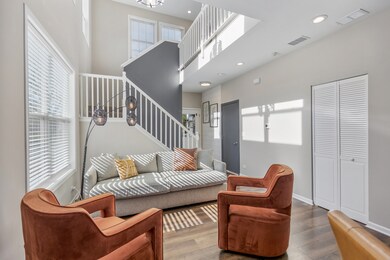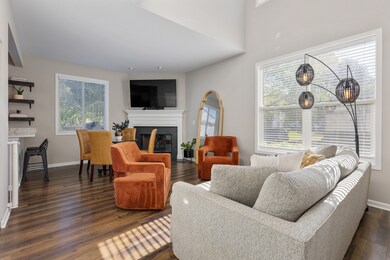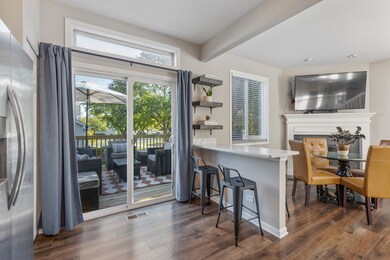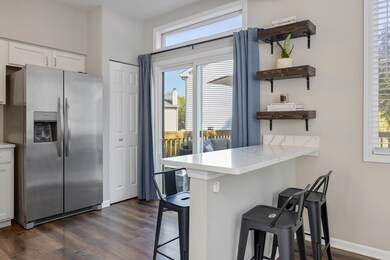
1140 Estes Ct Unit 23 Naperville, IL 60540
West Wind NeighborhoodHighlights
- Open Floorplan
- Vaulted Ceiling
- Stainless Steel Appliances
- May Watts Elementary School Rated A+
- Corner Lot
- Cul-De-Sac
About This Home
As of December 2024Welcome to this completely updated END UNIT townhouse in sought after Estes Park, where modern elegance meets comfort. Throughout the home you'll find newer luxury vinyl plank flooring that seamlessly ties the spaces together. Step into the bright and airy living and dining area, offering two-story windows that flood the space with natural light and a cozy corner fireplace with custom mantle, creating an inviting atmosphere. The updated kitchen is a chef's dream, boasting a breakfast bar, white soft-close cabinetry, stunning quartz countertops, and all stainless steel appliances and a pantry closet. Newer sliding doors lead you to a large deck, perfect for outdoor relaxation. The two spacious bedrooms, each with its own beautifully updated en-suite bath, is the ultimate for privacy and convenience. The primary bedroom features a renovated ensuite bath with custom tile design, designer lighting, elegant faucets, and a stylish vanity with quartz tops, adding a touch of sophistication. The second-floor laundry adds to the ease of living.Windows,Furnace and AC were new in 2021. Awesome location-across the street from Spring Brook Prairie Forest Preserve. Also just minutes from the train, shopping, and restaurants AND in a highly acclaimed school district 204! Don't miss the opportunity to own this exceptional property!
Last Agent to Sell the Property
RE/MAX Suburban License #475101568 Listed on: 10/03/2024

Townhouse Details
Home Type
- Townhome
Est. Annual Taxes
- $4,645
Year Built
- Built in 1994 | Remodeled in 2021
Lot Details
- Lot Dimensions are 30x85
- Cul-De-Sac
HOA Fees
- $250 Monthly HOA Fees
Parking
- 1 Car Attached Garage
- Garage Transmitter
- Garage Door Opener
- Driveway
- Parking Included in Price
Home Design
- Aluminum Siding
Interior Spaces
- 1,298 Sq Ft Home
- 2-Story Property
- Open Floorplan
- Vaulted Ceiling
- Ceiling Fan
- Gas Log Fireplace
- Living Room with Fireplace
- Family or Dining Combination
Kitchen
- Range
- Microwave
- Dishwasher
- Stainless Steel Appliances
Bedrooms and Bathrooms
- 2 Bedrooms
- 2 Potential Bedrooms
- Walk-In Closet
Laundry
- Laundry Room
- Laundry on upper level
- Washer and Dryer Hookup
Utilities
- Central Air
- Heating System Uses Natural Gas
- Lake Michigan Water
Listing and Financial Details
- Homeowner Tax Exemptions
Community Details
Overview
- Association fees include insurance, exterior maintenance, lawn care, scavenger, snow removal
- 6 Units
- Manager Association, Phone Number (855) 877-2472
- Estes Park Subdivision
- Property managed by Real Manage
Pet Policy
- Limit on the number of pets
- Dogs and Cats Allowed
Security
- Resident Manager or Management On Site
Ownership History
Purchase Details
Home Financials for this Owner
Home Financials are based on the most recent Mortgage that was taken out on this home.Purchase Details
Home Financials for this Owner
Home Financials are based on the most recent Mortgage that was taken out on this home.Purchase Details
Purchase Details
Home Financials for this Owner
Home Financials are based on the most recent Mortgage that was taken out on this home.Purchase Details
Purchase Details
Home Financials for this Owner
Home Financials are based on the most recent Mortgage that was taken out on this home.Purchase Details
Home Financials for this Owner
Home Financials are based on the most recent Mortgage that was taken out on this home.Similar Homes in Naperville, IL
Home Values in the Area
Average Home Value in this Area
Purchase History
| Date | Type | Sale Price | Title Company |
|---|---|---|---|
| Warranty Deed | $330,000 | Chicago Title Company | |
| Warranty Deed | $330,000 | Chicago Title Company | |
| Warranty Deed | $260,000 | Chicago Title | |
| Warranty Deed | -- | None Available | |
| Special Warranty Deed | $152,000 | Attorneys Title Guaranty Fun | |
| Sheriffs Deed | -- | None Available | |
| Interfamily Deed Transfer | $130,000 | -- | |
| Warranty Deed | $115,000 | -- |
Mortgage History
| Date | Status | Loan Amount | Loan Type |
|---|---|---|---|
| Open | $264,000 | New Conventional | |
| Closed | $264,000 | New Conventional | |
| Previous Owner | $255,290 | FHA | |
| Previous Owner | $112,000 | New Conventional | |
| Previous Owner | $53,000 | Unknown | |
| Previous Owner | $39,000 | Credit Line Revolving | |
| Previous Owner | $143,000 | Unknown | |
| Previous Owner | $123,500 | No Value Available | |
| Previous Owner | $109,200 | No Value Available |
Property History
| Date | Event | Price | Change | Sq Ft Price |
|---|---|---|---|---|
| 12/04/2024 12/04/24 | Sold | $330,000 | 0.0% | $254 / Sq Ft |
| 11/09/2024 11/09/24 | Pending | -- | -- | -- |
| 10/28/2024 10/28/24 | Price Changed | $330,000 | -3.5% | $254 / Sq Ft |
| 10/22/2024 10/22/24 | Price Changed | $342,000 | -2.3% | $263 / Sq Ft |
| 10/03/2024 10/03/24 | For Sale | $350,000 | +34.6% | $270 / Sq Ft |
| 10/12/2021 10/12/21 | Sold | $260,000 | +6.1% | $200 / Sq Ft |
| 09/10/2021 09/10/21 | Pending | -- | -- | -- |
| 09/09/2021 09/09/21 | For Sale | $245,000 | 0.0% | $189 / Sq Ft |
| 11/30/2017 11/30/17 | Rented | $1,500 | 0.0% | -- |
| 11/20/2017 11/20/17 | Under Contract | -- | -- | -- |
| 11/13/2017 11/13/17 | For Rent | $1,500 | +3.4% | -- |
| 06/01/2016 06/01/16 | Rented | $1,450 | 0.0% | -- |
| 05/25/2016 05/25/16 | Under Contract | -- | -- | -- |
| 05/11/2016 05/11/16 | For Rent | $1,450 | 0.0% | -- |
| 05/09/2016 05/09/16 | Under Contract | -- | -- | -- |
| 05/02/2016 05/02/16 | For Rent | $1,450 | 0.0% | -- |
| 04/14/2016 04/14/16 | Sold | $152,000 | +1.4% | $117 / Sq Ft |
| 03/16/2016 03/16/16 | Pending | -- | -- | -- |
| 03/07/2016 03/07/16 | Price Changed | $149,900 | -8.9% | $115 / Sq Ft |
| 02/05/2016 02/05/16 | Price Changed | $164,500 | -4.4% | $127 / Sq Ft |
| 01/05/2016 01/05/16 | For Sale | $172,000 | -- | $133 / Sq Ft |
Tax History Compared to Growth
Tax History
| Year | Tax Paid | Tax Assessment Tax Assessment Total Assessment is a certain percentage of the fair market value that is determined by local assessors to be the total taxable value of land and additions on the property. | Land | Improvement |
|---|---|---|---|---|
| 2023 | $4,645 | $77,470 | $25,630 | $51,840 |
| 2022 | $4,364 | $69,850 | $23,060 | $46,790 |
| 2021 | $3,084 | $44,860 | $22,240 | $22,620 |
| 2020 | $4,649 | $67,720 | $22,240 | $45,480 |
| 2019 | $4,475 | $64,410 | $21,150 | $43,260 |
| 2018 | $3,711 | $52,430 | $19,870 | $32,560 |
| 2017 | $3,615 | $50,660 | $19,200 | $31,460 |
| 2016 | $4,070 | $55,640 | $18,430 | $37,210 |
| 2015 | $3,583 | $52,830 | $17,500 | $35,330 |
| 2014 | $3,535 | $50,600 | $16,640 | $33,960 |
| 2013 | $3,530 | $50,960 | $16,760 | $34,200 |
Agents Affiliated with this Home
-
Marco Amidei

Seller's Agent in 2024
Marco Amidei
RE/MAX Suburban
(847) 367-4886
2 in this area
520 Total Sales
-
Katherine Saunders

Seller Co-Listing Agent in 2024
Katherine Saunders
RE/MAX Suburban
(630) 803-1595
1 in this area
38 Total Sales
-
Alan Wojtkiewicz

Buyer's Agent in 2024
Alan Wojtkiewicz
Alan Realty LLC
(847) 254-6499
1 in this area
11 Total Sales
-
Kristine Kramer

Seller's Agent in 2021
Kristine Kramer
Coldwell Banker Realty
(630) 632-5538
1 in this area
24 Total Sales
-
Julie Kramer

Seller Co-Listing Agent in 2021
Julie Kramer
Coldwell Banker Realty
(630) 632-5538
1 in this area
29 Total Sales
-
Shawna Jeninga

Seller's Agent in 2017
Shawna Jeninga
Listing Leaders Northwest, Inc
(630) 210-1201
56 Total Sales
Map
Source: Midwest Real Estate Data (MRED)
MLS Number: 12176432
APN: 07-26-111-024
- 1163 Whispering Hills Dr Unit 127
- 931 Sanctuary Ln
- 2008 Chang Ct
- 2135 Schumacher Dr
- 1068 Selma Ln
- 828 Sanctuary Ln
- 1164 Lakewood Cir Unit 2
- 928 Mortonsberry Dr
- 1541 Meadowland Dr
- 1008 Lakewood Cir
- 1266 Rhodes Ln Unit 2703
- 971 Heathrow Ln
- 1408 Ambleside Cir
- 960 Heathrow Ln
- 916 Pimpernel Ct
- 2526 Dunraven Ave
- 2539 Lexington Ln
- 1352 Goldenrod Dr Unit 1
- 2115 Periwinkle Ln
- 691 Wintergreen Cir
