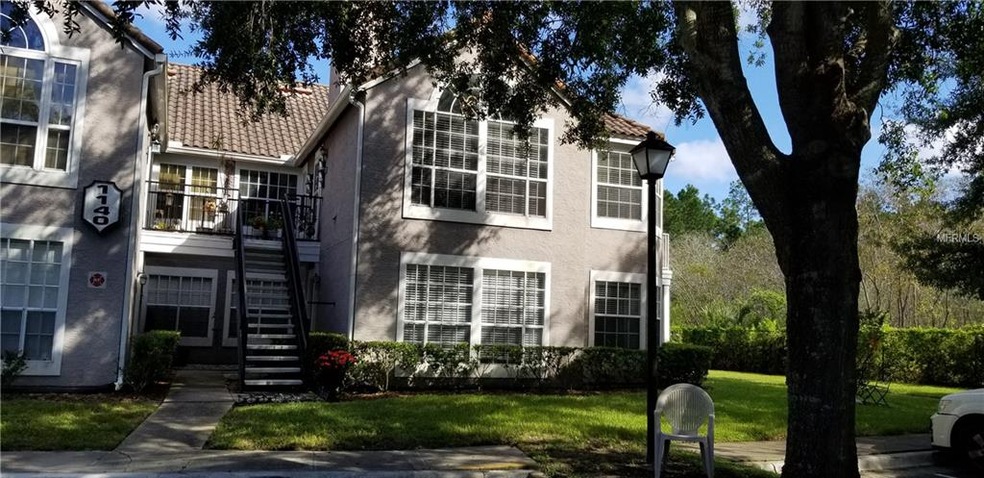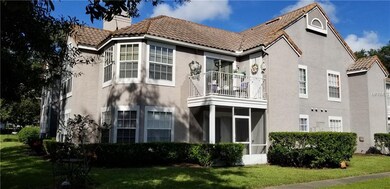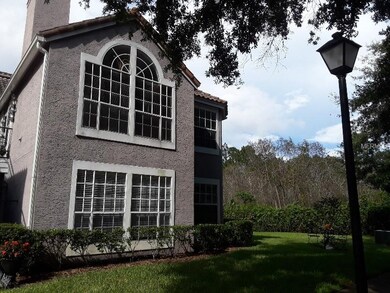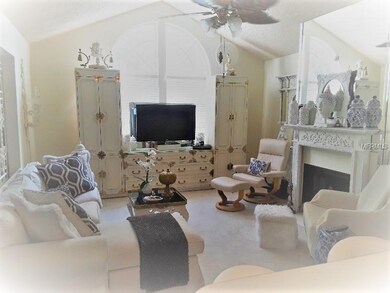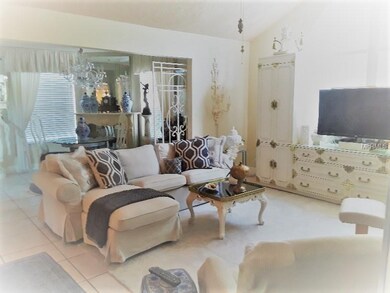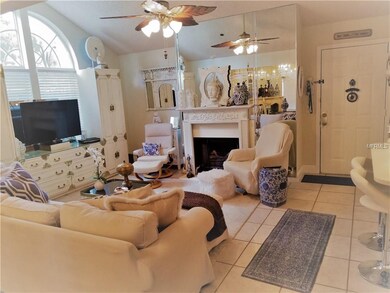
1140 Exceller Ct Unit 204 Casselberry, FL 32707
Highlights
- Fitness Center
- Gated Community
- Vaulted Ceiling
- Lake Howell High School Rated A-
- Clubhouse
- Wood Flooring
About This Home
As of December 2021Right out of a designer magazine, beautifully updated one owner, 2nd floor private end unit in a desirable area minutes from Park Ave, UCF, I-4, 417, Deer Run Golf and Country Club, shopping and dining. Walk into the open concept living/dining room featuring a vaulted ceiling and wood burning fireplace. Beautiful over-sized windows flood this area with bright natural sunlight. Pride of ownership is evident in this home. The newly remodeled kitchen has a breakfast bar, quartz countertops, composite sink, newer upgraded Samsung appliances including front loading washer and dryer on pedestals and a Viking range hood over the convection double oven range. The master suite is complimented with vaulted ceilings, wood flooring and large closet with sliding mirrored doors. The master bath updates include a granite countertop. Ceiling fans and blinds throughout. Amenities include Community Clubhouse, Fitness Center, Sundeck, Pool and Spa. Don't miss out on this well cared for, ready to move into property! Submit your highest and best offer as you may not get a second opportunity!
Last Agent to Sell the Property
KELLER WILLIAMS CLASSIC License #3125704 Listed on: 10/01/2018

Property Details
Home Type
- Condominium
Est. Annual Taxes
- $1,444
Year Built
- Built in 1990
Lot Details
- End Unit
- Irrigation
HOA Fees
- $330 Monthly HOA Fees
Parking
- Assigned Parking
Home Design
- Spanish Architecture
- Slab Foundation
- Wood Frame Construction
- Tile Roof
- Stucco
Interior Spaces
- 1,151 Sq Ft Home
- 2-Story Property
- Vaulted Ceiling
- Wood Burning Fireplace
- Blinds
- Combination Dining and Living Room
- Inside Utility
- Attic Fan
Kitchen
- Convection Oven
- Range with Range Hood
- Ice Maker
- Dishwasher
- Stone Countertops
- Disposal
Flooring
- Wood
- Carpet
- Ceramic Tile
Bedrooms and Bathrooms
- 3 Bedrooms
- 2 Full Bathrooms
Laundry
- Laundry in Kitchen
- Dryer
- Washer
Outdoor Features
- Balcony
- Patio
Utilities
- Central Heating and Cooling System
- Electric Water Heater
- High Speed Internet
- Cable TV Available
Listing and Financial Details
- Down Payment Assistance Available
- Homestead Exemption
- Visit Down Payment Resource Website
- Legal Lot and Block Unit93 / 2231
- Assessor Parcel Number 22-21-30-509-1200-0930
Community Details
Overview
- Association fees include community pool, maintenance structure, ground maintenance, pool maintenance, recreational facilities, sewer, trash, water
- Hunters Chase Condo Ph 1 Subdivision
Recreation
- Fitness Center
- Community Pool
Pet Policy
- Pets up to 35 lbs
- 1 Pet Allowed
Additional Features
- Clubhouse
- Gated Community
Ownership History
Purchase Details
Home Financials for this Owner
Home Financials are based on the most recent Mortgage that was taken out on this home.Purchase Details
Home Financials for this Owner
Home Financials are based on the most recent Mortgage that was taken out on this home.Purchase Details
Similar Homes in the area
Home Values in the Area
Average Home Value in this Area
Purchase History
| Date | Type | Sale Price | Title Company |
|---|---|---|---|
| Warranty Deed | $204,000 | Innovative Title Services | |
| Warranty Deed | $150,000 | Equitable Title Of Dr Philli | |
| Warranty Deed | -- | Equitable Title Of Dr Philli | |
| Warranty Deed | $60,300 | -- |
Mortgage History
| Date | Status | Loan Amount | Loan Type |
|---|---|---|---|
| Open | $163,200 | New Conventional | |
| Previous Owner | $135,000 | New Conventional | |
| Previous Owner | $88,000 | New Conventional |
Property History
| Date | Event | Price | Change | Sq Ft Price |
|---|---|---|---|---|
| 12/28/2021 12/28/21 | Sold | $204,000 | -5.6% | $177 / Sq Ft |
| 11/22/2021 11/22/21 | Pending | -- | -- | -- |
| 11/18/2021 11/18/21 | For Sale | $216,000 | +44.0% | $188 / Sq Ft |
| 12/31/2018 12/31/18 | Sold | $150,000 | -3.2% | $130 / Sq Ft |
| 12/01/2018 12/01/18 | Pending | -- | -- | -- |
| 11/17/2018 11/17/18 | Price Changed | $155,000 | -7.5% | $135 / Sq Ft |
| 11/14/2018 11/14/18 | Price Changed | $167,500 | -5.9% | $146 / Sq Ft |
| 10/01/2018 10/01/18 | For Sale | $178,000 | -- | $155 / Sq Ft |
Tax History Compared to Growth
Tax History
| Year | Tax Paid | Tax Assessment Tax Assessment Total Assessment is a certain percentage of the fair market value that is determined by local assessors to be the total taxable value of land and additions on the property. | Land | Improvement |
|---|---|---|---|---|
| 2024 | $2,051 | $162,554 | -- | -- |
| 2023 | $1,990 | $157,819 | $0 | $0 |
| 2022 | $1,907 | $153,422 | -- | $153,422 |
| 2021 | $2,224 | $129,654 | $0 | $129,654 |
| 2020 | $2,171 | $127,330 | $0 | $0 |
| 2019 | $2,205 | $127,330 | $0 | $0 |
| 2018 | $1,655 | $108,666 | $0 | $0 |
| 2017 | $1,444 | $77,815 | $0 | $0 |
| 2016 | $1,419 | $84,264 | $0 | $0 |
| 2015 | $1,377 | $84,264 | $0 | $0 |
| 2014 | $1,260 | $80,778 | $0 | $0 |
Agents Affiliated with this Home
-

Seller's Agent in 2021
Caroline Moffitt-Lawton
KELLER WILLIAMS HERITAGE REALTY
(407) 670-9797
10 in this area
145 Total Sales
-

Buyer's Agent in 2021
Gregory Buckley
LOKATION
(407) 383-9620
2 in this area
130 Total Sales
-
R
Seller's Agent in 2018
Robert Fallon
KELLER WILLIAMS CLASSIC
(407) 927-8201
4 Total Sales
Map
Source: Stellar MLS
MLS Number: O5737210
APN: 22-21-30-509-1200-0930
- 900 Northern Dancer Way Unit 102
- 900 Northern Dancer Way Unit 204
- 935 Northern Dancer Way Unit 107
- 995 Northern Dancer Way Unit 101
- 884 N Lake Sterling Ct
- 874 Commonwealth Ct
- 2817 Revere Ct
- 2928 Lowell Ct
- 366 Kantor Blvd
- 2963 Embassy Ct
- 174 Lago Vista Blvd
- 230 Spring Wind Way
- 271 Raintree Dr
- 250 Raintree Dr Unit 24
- 1457 Waukon Cir
- 329 Kantor Blvd
- 2935 Willow Bay Terrace
- 666 Sausalito Blvd
- 545 Mystic Wood St Unit 22
- 1402 Waukon Cir
