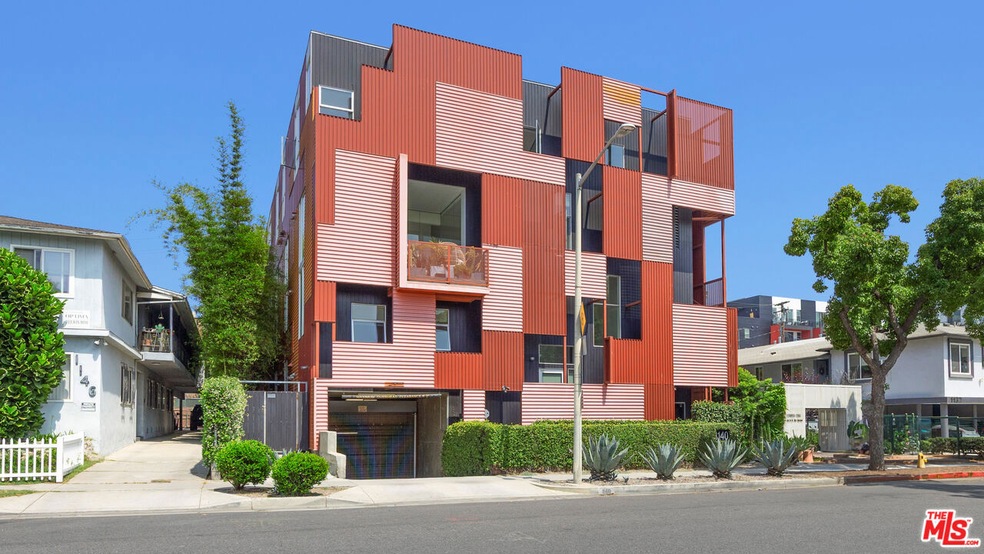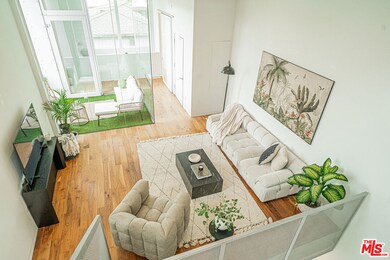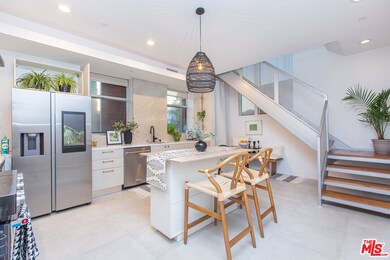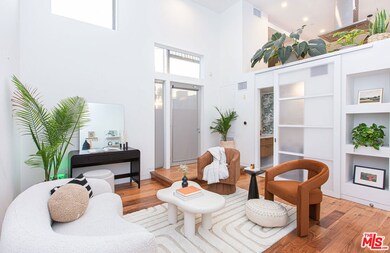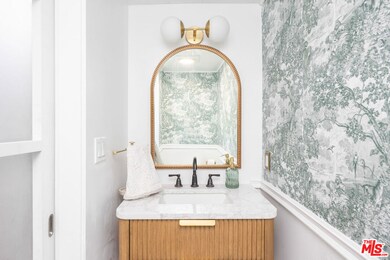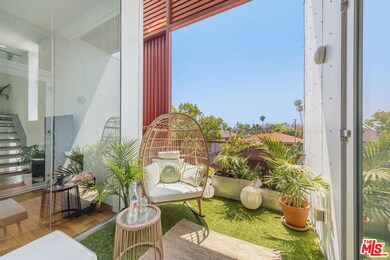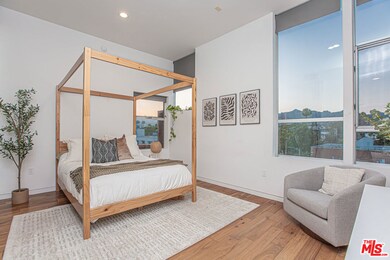
1140 N Formosa Ave Unit 1 West Hollywood, CA 90046
Estimated payment $9,204/month
Highlights
- 0.31 Acre Lot
- Modern Architecture
- Central Heating
- View of Hills
- 2 Car Attached Garage
- 1-minute walk to Formosa Park
About This Home
Come discover this stunning modern townhouse, a true treasure within the award-winning Lorcan O'Herlihy-designed masterpiece right in the heart of lively West Hollywood. The dramatic, sun-drenched loft-like space features multiple levels of cascading living areas with breathtaking views, including a spacious den with soaring 40-foot-high ceilings and Escher-inspired floating staircases that make every detail a work of art. This fully reimagined and updated two bedroom, four bath home occupies the entire front of the building with only one shared wall, and it's unmistakably marked by the signature style of the renowned architectThis home is a true testament to design ingenuityperfect for art collectors dreaming of a showcase space and plenty of space for entertaining. Hardwood floors run throughout, and a expansive private balcony offers indoor outdoor living with ease. Picture windows frame iconic Los Angeles cityscapes, including a jaw dropping view of the Hollywood Hills. Walk to everything, dining shops and parks all at your fingertips.
Open House Schedule
-
Saturday, June 21, 202511:00 am to 2:00 pm6/21/2025 11:00:00 AM +00:006/21/2025 2:00:00 PM +00:00Add to Calendar
-
Sunday, June 22, 20252:00 to 5:00 pm6/22/2025 2:00:00 PM +00:006/22/2025 5:00:00 PM +00:00Add to Calendar
Property Details
Home Type
- Condominium
Est. Annual Taxes
- $13,397
Year Built
- Built in 2008
HOA Fees
- $573 Monthly HOA Fees
Parking
- 2 Car Attached Garage
- Automatic Gate
Home Design
- Modern Architecture
- Split Level Home
Interior Spaces
- 1,640 Sq Ft Home
- Family Room on Second Floor
- Views of Hills
- Alarm System
- Laundry in unit
Bedrooms and Bathrooms
- 2 Bedrooms
Utilities
- Central Heating
Listing and Financial Details
- Assessor Parcel Number 5531-009-024
Community Details
Overview
- 11 Units
Pet Policy
- Pets Allowed
Map
Home Values in the Area
Average Home Value in this Area
Tax History
| Year | Tax Paid | Tax Assessment Tax Assessment Total Assessment is a certain percentage of the fair market value that is determined by local assessors to be the total taxable value of land and additions on the property. | Land | Improvement |
|---|---|---|---|---|
| 2024 | $13,397 | $1,089,902 | $762,699 | $327,203 |
| 2023 | $13,167 | $1,068,533 | $747,745 | $320,788 |
| 2022 | $12,504 | $1,047,583 | $733,084 | $314,499 |
| 2021 | $12,399 | $1,027,043 | $718,710 | $308,333 |
| 2019 | $11,994 | $996,583 | $697,394 | $299,189 |
| 2018 | $11,911 | $977,043 | $683,720 | $293,323 |
| 2016 | $11,411 | $939,105 | $657,171 | $281,934 |
| 2015 | $8,715 | $709,886 | $438,202 | $271,684 |
| 2014 | -- | $695,982 | $429,619 | $266,363 |
Property History
| Date | Event | Price | Change | Sq Ft Price |
|---|---|---|---|---|
| 06/13/2025 06/13/25 | For Sale | $1,349,000 | +17.3% | $823 / Sq Ft |
| 07/03/2024 07/03/24 | Sold | $1,150,000 | 0.0% | $701 / Sq Ft |
| 06/08/2024 06/08/24 | Pending | -- | -- | -- |
| 05/14/2024 05/14/24 | For Sale | $1,150,000 | +24.3% | $701 / Sq Ft |
| 05/06/2015 05/06/15 | Sold | $925,000 | -2.5% | $564 / Sq Ft |
| 04/24/2015 04/24/15 | Pending | -- | -- | -- |
| 04/08/2015 04/08/15 | For Sale | $949,000 | -- | $579 / Sq Ft |
Purchase History
| Date | Type | Sale Price | Title Company |
|---|---|---|---|
| Grant Deed | $1,150,000 | Clearmark Title | |
| Grant Deed | $925,000 | California Title Company | |
| Grant Deed | $648,000 | Stewart Title Of California |
Mortgage History
| Date | Status | Loan Amount | Loan Type |
|---|---|---|---|
| Open | $700,000 | New Conventional | |
| Previous Owner | $557,000 | New Conventional | |
| Previous Owner | $518,400 | Purchase Money Mortgage |
Similar Homes in the area
Source: The MLS
MLS Number: 25552127
APN: 5531-009-024
- 1140 N Formosa Ave Unit 10
- 1140 N Formosa Ave Unit 1
- 7154 Lexington Ave
- 1153 N Formosa Ave Unit 2
- 1221 N Formosa Ave
- 1208 Poinsettia Dr
- 1215 N Sycamore Ave
- 1227 Poinsettia Dr
- 7254 Fountain Ave
- 1310 N Detroit St Unit 405
- 1310 N Detroit St Unit 406
- 1240 Greenacre Ave
- 1322 N Detroit St Unit 15
- 1141 N Fuller Ave
- 1351 N Alta Vista Blvd
- 6910 N Tierno Ln
- 1331 N Sycamore Ave Unit 7
- 7215 Willoughby Ave
- 1411 N Detroit St Unit 402
- 1335 N Fuller Ave
