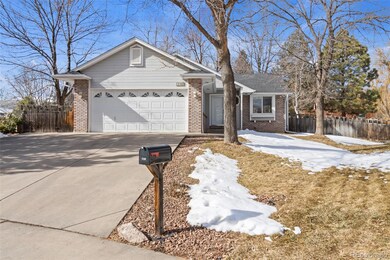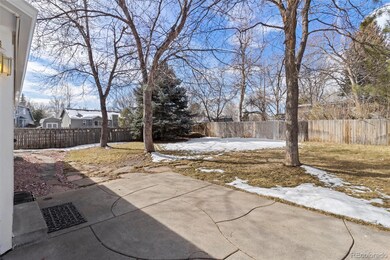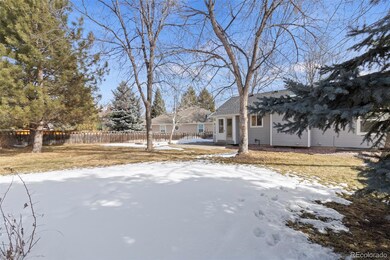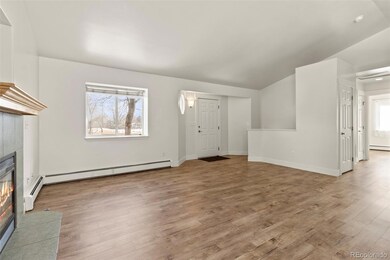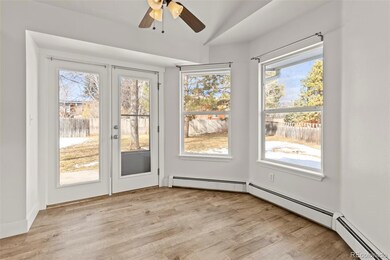
1140 Nautilus Ct Lafayette, CO 80026
Estimated Value: $622,000 - $721,000
Highlights
- Contemporary Architecture
- Wooded Lot
- Private Yard
- Lafayette Elementary School Rated A
- Vaulted Ceiling
- Cul-De-Sac
About This Home
As of March 2022Exceptionally located home on a cul-de-sac bordering open space, with easy access to Waneka Lake and Trails, the Lafayette Public Library, great BVSD schools, and all downtown Lafayette has to offer. This home features a 2-car garage, main level and basement living quarters, new scratch proof vinyl wood flooring on the main level and new carpet downstairs. The large .22-acre lot has a sprinkler system and room for expansion, which also makes this property a great investment. Quick closing and move in ready!
Last Listed By
Debra Lund
Coldwell Banker Realty 14 License #100066926 Listed on: 02/17/2022

Home Details
Home Type
- Single Family
Est. Annual Taxes
- $3,029
Year Built
- Built in 1996 | Remodeled
Lot Details
- 9,583 Sq Ft Lot
- Open Space
- Cul-De-Sac
- Partially Fenced Property
- Front and Back Yard Sprinklers
- Wooded Lot
- Private Yard
- Grass Covered Lot
HOA Fees
- $30 Monthly HOA Fees
Parking
- 2 Car Attached Garage
- Driveway
Home Design
- Contemporary Architecture
- Frame Construction
- Composition Roof
- Concrete Perimeter Foundation
Interior Spaces
- 1-Story Property
- Vaulted Ceiling
- Ceiling Fan
- Gas Log Fireplace
- Family Room
- Living Room with Fireplace
- Utility Room
- Attic Fan
Kitchen
- Self-Cleaning Oven
- Range
- Microwave
- Dishwasher
- Laminate Countertops
- Disposal
Flooring
- Carpet
- Linoleum
- Vinyl
Bedrooms and Bathrooms
- 3 Bedrooms | 2 Main Level Bedrooms
Laundry
- Laundry Room
- Dryer
- Washer
Finished Basement
- Walk-Out Basement
- Bedroom in Basement
- 1 Bedroom in Basement
Outdoor Features
- Patio
- Exterior Lighting
- Front Porch
Schools
- Lafayette Elementary School
- Angevine Middle School
- Centaurus High School
Utilities
- Baseboard Heating
- 220 Volts
- Natural Gas Connected
- Water Heater
- High Speed Internet
- Phone Available
- Cable TV Available
Community Details
- Cengtaur Village North HOA #8 Association, Phone Number (303) 779-5151
- Centaur Vlg North Flg 8 La Subdivision
Listing and Financial Details
- Assessor Parcel Number 157504424013
Ownership History
Purchase Details
Home Financials for this Owner
Home Financials are based on the most recent Mortgage that was taken out on this home.Purchase Details
Home Financials for this Owner
Home Financials are based on the most recent Mortgage that was taken out on this home.Purchase Details
Home Financials for this Owner
Home Financials are based on the most recent Mortgage that was taken out on this home.Purchase Details
Purchase Details
Similar Homes in Lafayette, CO
Home Values in the Area
Average Home Value in this Area
Purchase History
| Date | Buyer | Sale Price | Title Company |
|---|---|---|---|
| Tsai Ethan | $715,000 | New Title Company Name | |
| Tiefel William J | -- | First American | |
| Tiefel William J | $240,000 | Land Title Guarantee Company | |
| Haines Pamela J | $54,900 | -- |
Mortgage History
| Date | Status | Borrower | Loan Amount |
|---|---|---|---|
| Open | Tsai Ethan | $75,000 | |
| Open | Tsai Ethan | $315,000 | |
| Previous Owner | Tiefel William J | $238,500 | |
| Previous Owner | Tiefel William J | $180,000 | |
| Previous Owner | Tiefel William J | $240,000 | |
| Previous Owner | Haines Pamela J | $25,000 |
Property History
| Date | Event | Price | Change | Sq Ft Price |
|---|---|---|---|---|
| 03/04/2022 03/04/22 | Sold | $715,000 | +5.9% | $358 / Sq Ft |
| 02/20/2022 02/20/22 | Pending | -- | -- | -- |
| 02/17/2022 02/17/22 | For Sale | $675,000 | -- | $338 / Sq Ft |
Tax History Compared to Growth
Tax History
| Year | Tax Paid | Tax Assessment Tax Assessment Total Assessment is a certain percentage of the fair market value that is determined by local assessors to be the total taxable value of land and additions on the property. | Land | Improvement |
|---|---|---|---|---|
| 2024 | $3,773 | $43,322 | $15,772 | $27,550 |
| 2023 | $3,773 | $43,322 | $19,457 | $27,550 |
| 2022 | $3,062 | $32,603 | $15,193 | $17,410 |
| 2021 | $3,029 | $33,541 | $15,630 | $17,911 |
| 2020 | $2,807 | $30,710 | $12,513 | $18,197 |
| 2019 | $2,768 | $30,710 | $12,513 | $18,197 |
| 2018 | $2,411 | $26,410 | $11,952 | $14,458 |
| 2017 | $2,347 | $29,198 | $13,214 | $15,984 |
| 2016 | $2,124 | $23,132 | $9,632 | $13,500 |
| 2015 | $1,990 | $19,295 | $5,094 | $14,201 |
| 2014 | $1,668 | $19,295 | $5,094 | $14,201 |
Agents Affiliated with this Home
-
D
Seller's Agent in 2022
Debra Lund
Coldwell Banker Realty 14
(303) 709-9728
-
Jung Lindas
J
Buyer's Agent in 2022
Jung Lindas
Slifer Smith and Frampton - Front Range
(303) 775-5593
18 Total Sales
Map
Source: REcolorado®
MLS Number: 4817380
APN: 1575044-24-013
- 1250 Acropolis Dr
- 910 Sparta Dr
- 901 Delphi Dr
- 718 Julian Cir
- 880 Orion Dr
- 1202 Warrior Way Unit A1202
- 1032 Pegasus Place
- 1805 Chalcis Dr Unit E
- 1998 Foxtail Ln Unit B
- 180 Mercator Ave
- 1035 Milo Cir Unit B
- 1055 Milo Cir Unit A
- 1105 Bacchus Dr Unit 8
- 1435 Agape Way
- 1100 Bacchus Dr Unit A
- 1996 Clipper Dr
- 1198 Milo Cir Unit A
- 1806 Blue Star Ln
- 1225 Centaur Cir Unit A
- 1809 Keel Ct
- 1140 Nautilus Ct
- 1130 Nautilus Ct
- 1155 Achilles Cir
- 1120 Nautilus Ct
- 1157 Achilles Cir
- 1277 Cressida Ct
- 1275 Cressida Ct
- 1135 Delphi Dr
- 1125 Delphi Dr
- 1145 Achilles Cir
- 1100 Nautilus Ct
- 1279 Cressida Ct
- 1105 Delphi Dr
- 1281 Cressida Ct
- 1159 Achilles Cir
- 1095 Atlantis Ave
- 1095 Delphi Dr
- 1165 Achilles Cir
- 1283 Cressida Ct
- 1080 Atlas Cir

